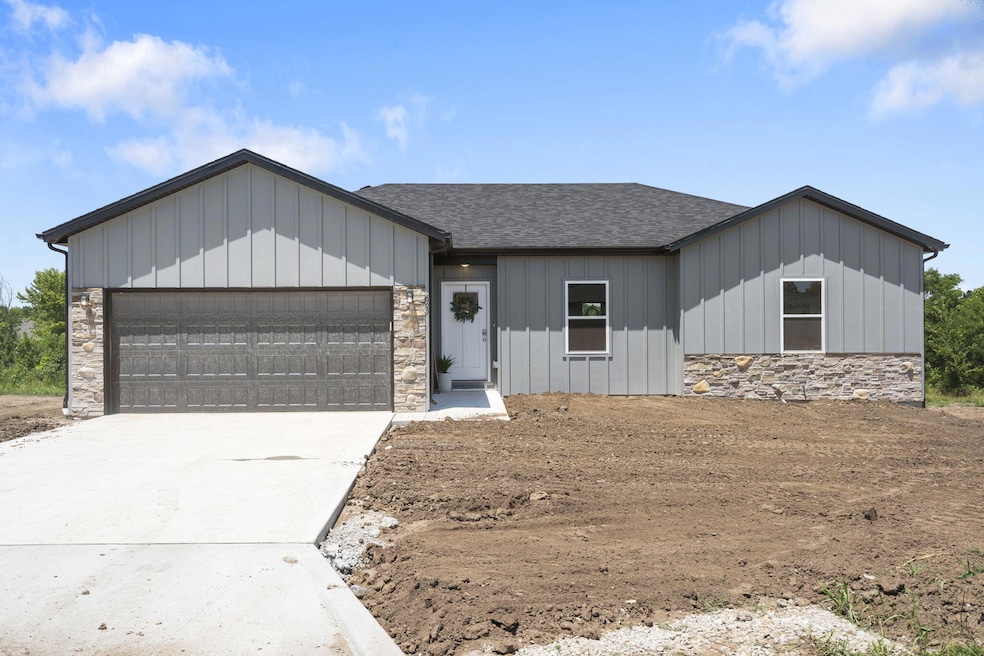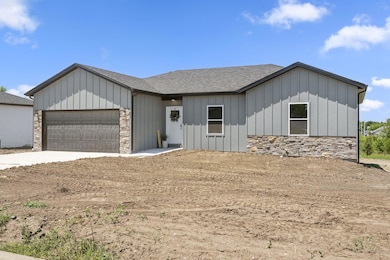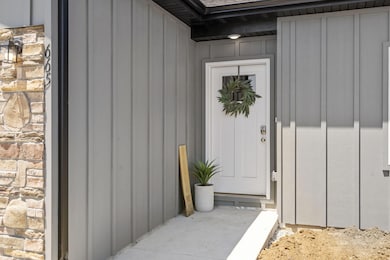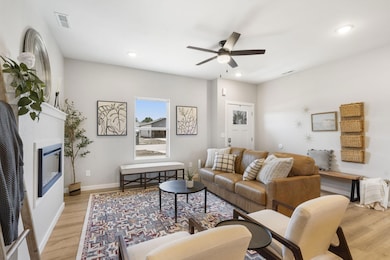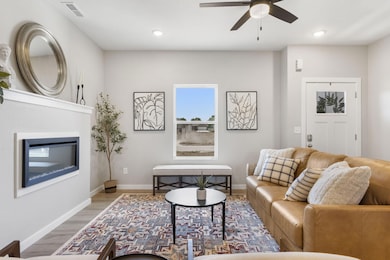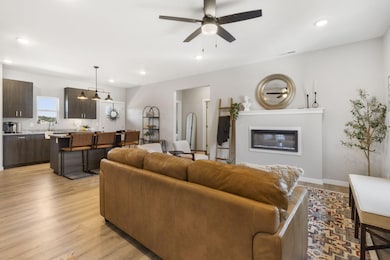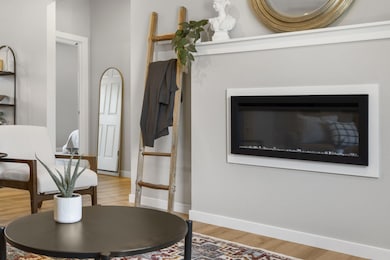655 E Forest St Bolivar, MO 65613
Highlights
- Traditional Architecture
- Central Heating and Cooling System
- Electric Fireplace
- Luxury Vinyl Tile Flooring
- 2 Car Attached Garage
About This Home
Welcome to your new home in Summit Park — a beautifully designed 3 bed / 2 bath rental offering comfort, style, and modern convenience! Step into an inviting space featuring 9-foot ceilings and an open layout that makes everyday living feel effortless. This thoughtfully designed home boasts durable vinyl plank flooring in the main areas nd a neutral color palette that feels fresh, bright, and welcoming. The kitchen is a standout with a spacious island perfect for meal prep or entertaining and sleek granite countertops. the primary suite provides a dual sink vanity and walk-in closet. Outside, enjoy charming curb appeal with low-maintenance vinyl siding, stone accents, and a spacious back deck. Summit Park was built with simplicity and efficiency in mind. Residents enjoy modern amenities like high-speed fiber internet, energy-efficient HVAC systems, and LED lighting — all designed to make your life easier and more connected. If you're looking for a comfortable, stylish place to call home in a quiet, well-planned community, this Summit Park rental checks all the boxes. Several homes available for rent in this subdivision! Rent includes appliances, WIFI, and trash!
Listing Agent
Keller Williams Brokerage Email: klrw369@kw.com License #2004014961 Listed on: 07/07/2025

Home Details
Home Type
- Single Family
Year Built
- 2025
Parking
- 2 Car Attached Garage
Home Design
- Traditional Architecture
Interior Spaces
- 1,637 Sq Ft Home
- Electric Fireplace
- Living Room with Fireplace
- Luxury Vinyl Tile Flooring
- Washer and Gas Dryer Hookup
Kitchen
- Electric Oven or Range
- Electric Range
- Dishwasher
Bedrooms and Bathrooms
- 3 Bedrooms
- 2 Full Bathrooms
Schools
- Bolivar High School
Additional Features
- 0.27 Acre Lot
- Central Heating and Cooling System
Listing and Financial Details
- Security Deposit $1,000
- 12 Month Lease Term
- $40 Application Fee
- Assessor Parcel Number 89-11-0.1-01-002-001-027.34
Community Details
Overview
- Summit Park Subdivision
Pet Policy
- Pets Allowed
Map
Source: Southern Missouri Regional MLS
MLS Number: 60298956
- 510 N Flint Ave
- 000 E Lindon St
- 720 E Vivian St
- 710 E Vivian St
- 660 E Vivian St
- 1380 N Chicago Ave
- 0000 E Destin St Unit Lots 57-60
- 000 & 3801 Highway D
- 745 E Lindon St
- 826 E Division St
- 904 E Locust St
- 1860 E Division St
- 620 E Summit St
- 614 E Division St
- 504 N Albany Ave
- 733 E Chestnut St
- 308 N Albany Ave
- 419 E Olive St
- 1014 N Market Ave
- 0000 S Idlewood St Unit Lot 11
