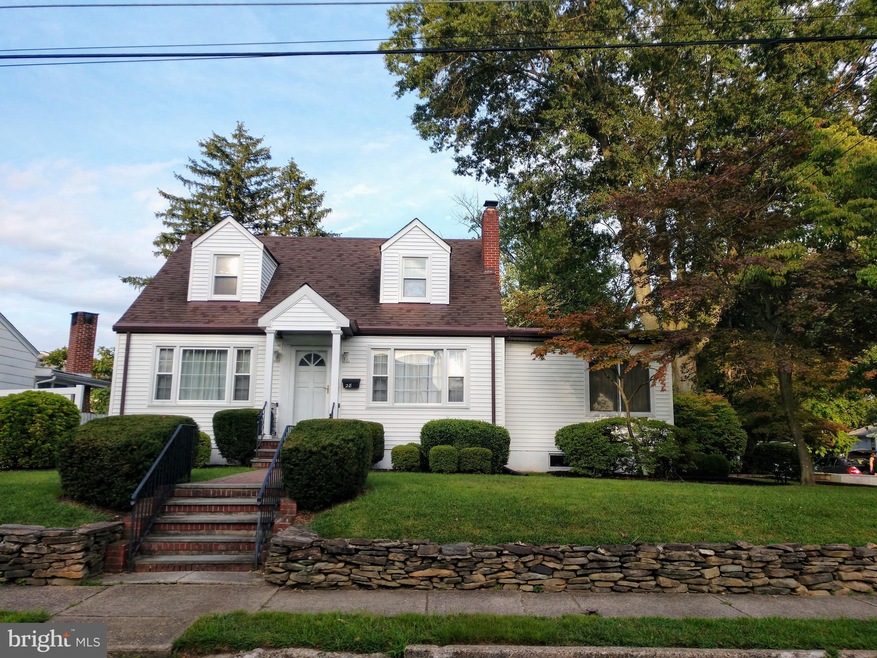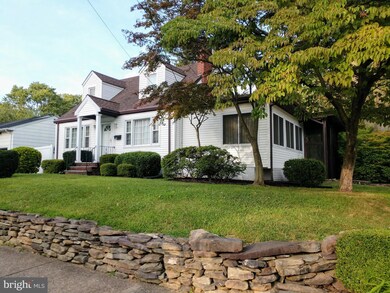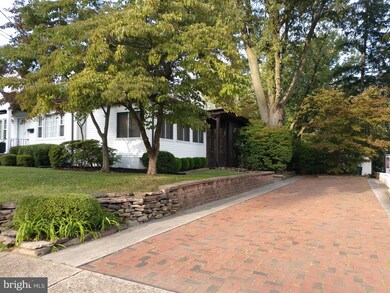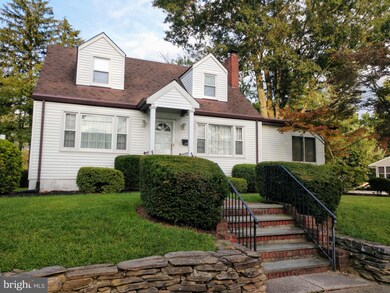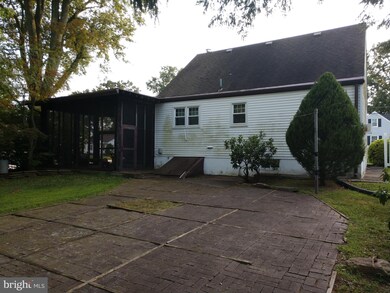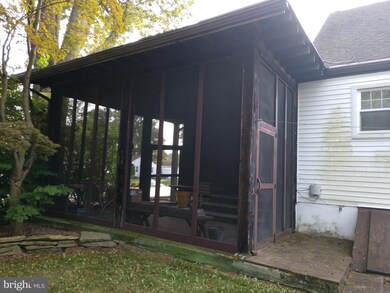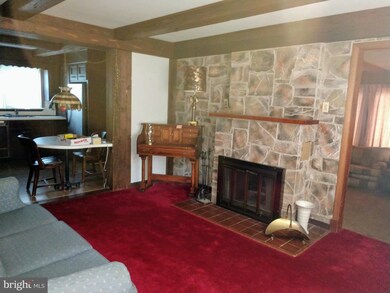
28 Dawes Ave Ewing, NJ 08638
Prospect NeighborhoodHighlights
- Cape Cod Architecture
- Sun or Florida Room
- Living Room
- 1 Fireplace
- No HOA
- Radiator
About This Home
As of October 2019Wonderful potential in this charming Cape Cod. First floor includes living room with fireplace, large sun room, kitchen, bedroom with adjacent dressing room, and full bathroom. The upper level includes two unheated rooms. There is a full basement, a large screened porch, and a big driveway. Being offered strictly "As-Is". Buyer responsible for any/all inspections and/or certifications. Buyer responsible for clean out. This one is gonna go fast!
Last Agent to Sell the Property
David DePaola and Company Real Estate License #RM425333 Listed on: 08/24/2019
Last Buyer's Agent
David DePaola and Company Real Estate License #RM425333 Listed on: 08/24/2019
Home Details
Home Type
- Single Family
Est. Annual Taxes
- $6,518
Year Built
- Built in 1950
Lot Details
- 9,000 Sq Ft Lot
- Lot Dimensions are 90.00 x 100.00
- Property is zoned R-2
Parking
- Driveway
Home Design
- Cape Cod Architecture
- Frame Construction
Interior Spaces
- 1,124 Sq Ft Home
- Property has 1.5 Levels
- 1 Fireplace
- Living Room
- Sun or Florida Room
- Screened Porch
- Basement Fills Entire Space Under The House
Bedrooms and Bathrooms
- 1 Full Bathroom
Utilities
- Radiator
Community Details
- No Home Owners Association
- Prospect Heights Subdivision
Listing and Financial Details
- Tax Lot 00304
- Assessor Parcel Number 02-00099-00304
Ownership History
Purchase Details
Home Financials for this Owner
Home Financials are based on the most recent Mortgage that was taken out on this home.Purchase Details
Home Financials for this Owner
Home Financials are based on the most recent Mortgage that was taken out on this home.Similar Homes in the area
Home Values in the Area
Average Home Value in this Area
Purchase History
| Date | Type | Sale Price | Title Company |
|---|---|---|---|
| Deed | $140,000 | Empire Ttl & Abstract Agcy L | |
| Deed | -- | -- |
Mortgage History
| Date | Status | Loan Amount | Loan Type |
|---|---|---|---|
| Open | $105,000 | New Conventional | |
| Previous Owner | -- | No Value Available |
Property History
| Date | Event | Price | Change | Sq Ft Price |
|---|---|---|---|---|
| 01/01/2023 01/01/23 | Rented | $2,400 | -7.5% | -- |
| 11/01/2022 11/01/22 | For Rent | $2,595 | +30.1% | -- |
| 05/15/2020 05/15/20 | Rented | $1,995 | 0.0% | -- |
| 05/06/2020 05/06/20 | Under Contract | -- | -- | -- |
| 03/13/2020 03/13/20 | For Rent | $1,995 | 0.0% | -- |
| 10/31/2019 10/31/19 | Sold | $140,000 | -17.6% | $125 / Sq Ft |
| 09/20/2019 09/20/19 | Pending | -- | -- | -- |
| 08/24/2019 08/24/19 | For Sale | $169,900 | -- | $151 / Sq Ft |
Tax History Compared to Growth
Tax History
| Year | Tax Paid | Tax Assessment Tax Assessment Total Assessment is a certain percentage of the fair market value that is determined by local assessors to be the total taxable value of land and additions on the property. | Land | Improvement |
|---|---|---|---|---|
| 2025 | $7,890 | $200,600 | $60,400 | $140,200 |
| 2024 | $7,416 | $200,600 | $60,400 | $140,200 |
| 2023 | $7,416 | $200,600 | $60,400 | $140,200 |
| 2022 | $7,216 | $200,600 | $60,400 | $140,200 |
| 2021 | $7,039 | $200,600 | $60,400 | $140,200 |
| 2020 | $6,939 | $200,600 | $60,400 | $140,200 |
| 2019 | $6,758 | $200,600 | $60,400 | $140,200 |
| 2018 | $6,518 | $123,400 | $47,000 | $76,400 |
| 2017 | $6,670 | $123,400 | $47,000 | $76,400 |
| 2016 | $6,580 | $123,400 | $47,000 | $76,400 |
| 2015 | $6,242 | $123,400 | $47,000 | $76,400 |
| 2014 | $6,225 | $123,400 | $47,000 | $76,400 |
Agents Affiliated with this Home
-
David Depaola

Seller's Agent in 2023
David Depaola
David DePaola and Company Real Estate
(609) 731-0581
8 in this area
132 Total Sales
-
John Ryan

Buyer's Agent in 2023
John Ryan
Re/Max At Home
(609) 410-7604
1 in this area
96 Total Sales
Map
Source: Bright MLS
MLS Number: NJME284722
APN: 02-00099-0000-00304
- 5 Shelburne Dr
- 1635 Ninth St
- 1727 6th St
- 2205 Spruce St
- 2305 Columbia Ave
- 1729 5th St
- 1625 6th St
- 31 Poland St
- 9 Auburn Ave
- 33 Sherbrooke Rd
- 50 Hillman Ave
- 19 Hardwick Dr
- 4 Bittersweet Rd
- 154 Buttonwood Dr
- 15 Kilmer Dr
- 1542 Prospect St
- 17 Hillman Ave
- 107 Hawthorne Ave
- 200 Buttonwood Dr
- 50 Groveland Ave
