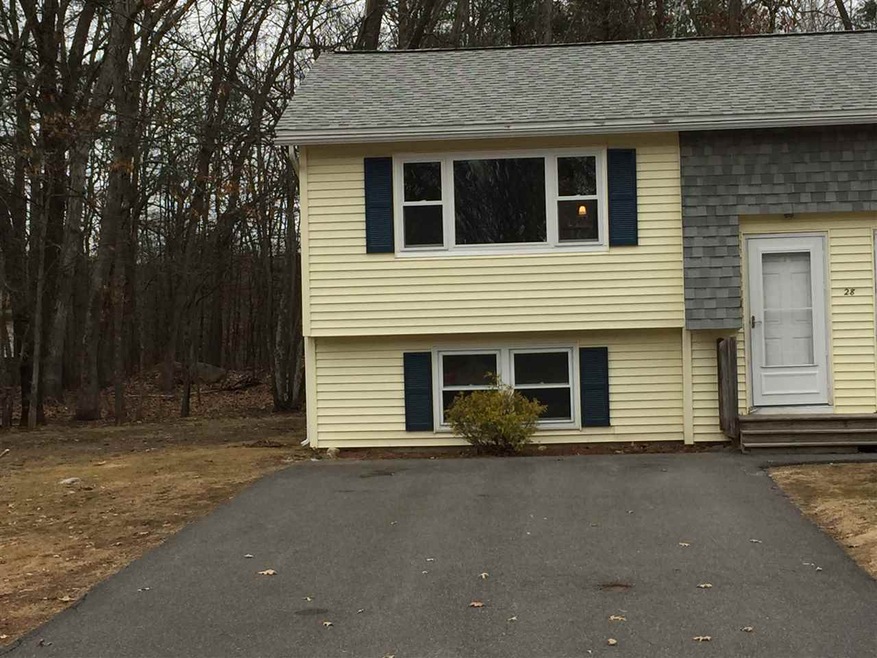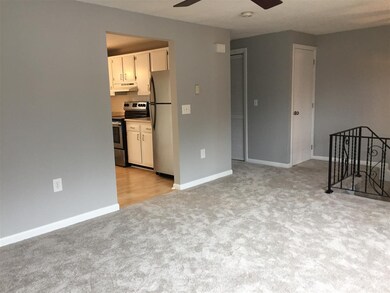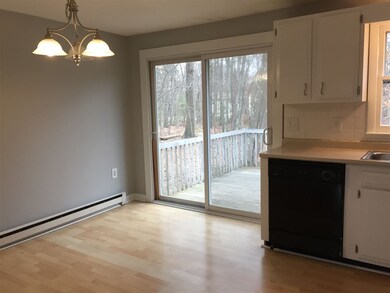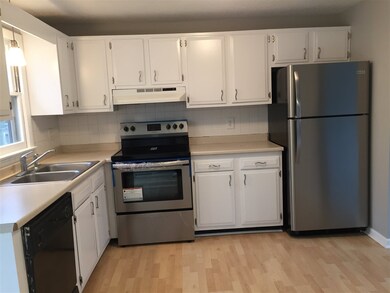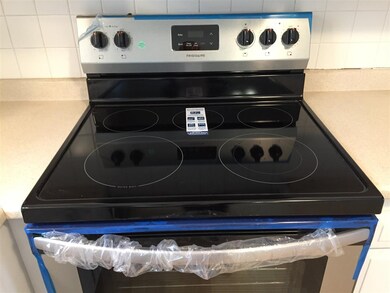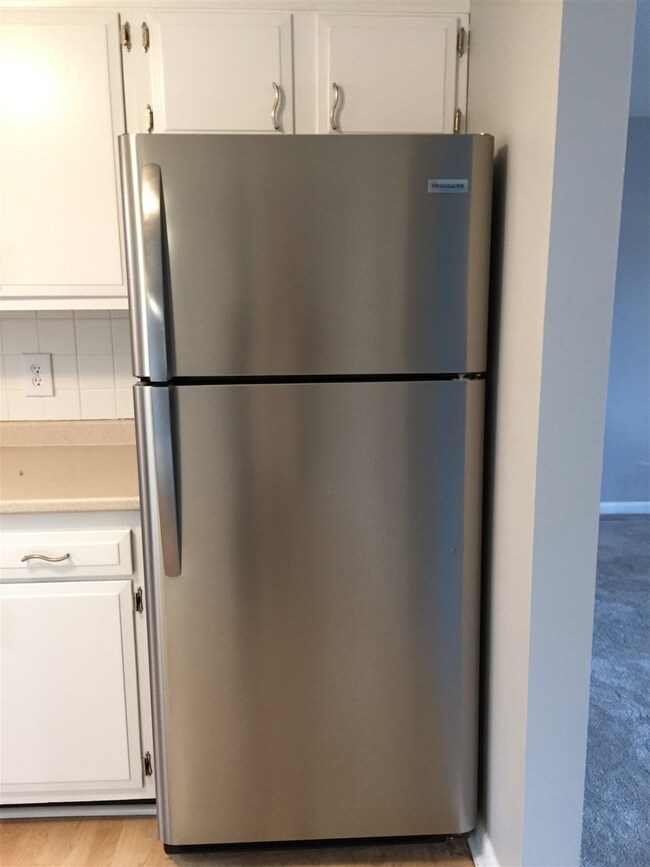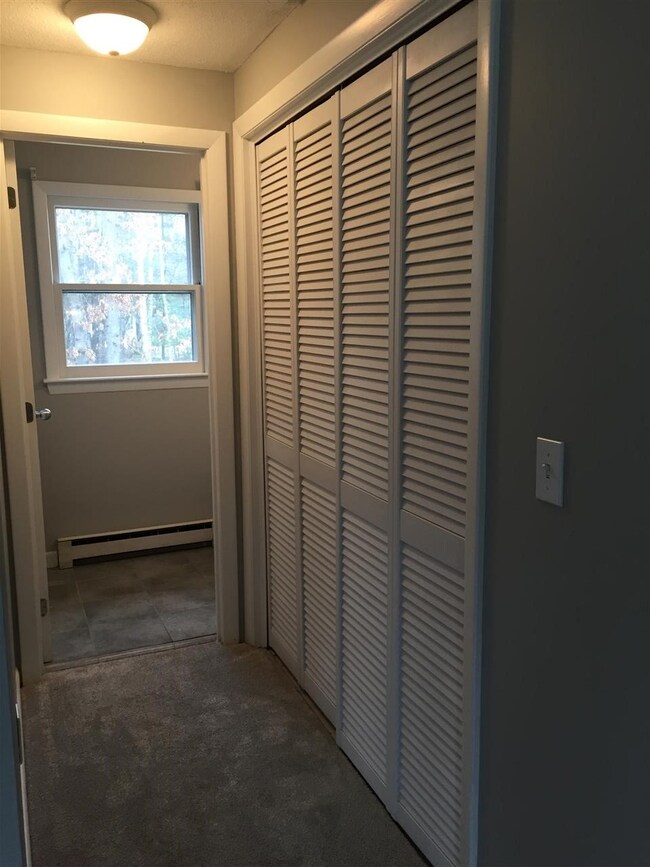
Highlights
- Deck
- Landscaped
- Ceiling Fan
- Raised Ranch Architecture
- Combination Kitchen and Dining Room
- Baseboard Heating
About This Home
As of June 2018Beautiful, well-maintained condex in affordable, established, Derry Estates. This property boasts new stainless steel refrigerator, new range, new designer gray carpeting and new picture window. Natural tones add to the bright and airy feel of this home. Sliders from the eat-in-kitchen lead to a family size deck that overlooks the level, wooded backyard. The location is convenient to major routes, shopping and health services. Your private driveway completes this desirable property.
Last Agent to Sell the Property
Yasenka Real Estate Inc. License #047813 Listed on: 02/23/2018
Property Details
Home Type
- Condominium
Est. Annual Taxes
- $3,792
Year Built
- Built in 1982
Lot Details
- Landscaped
- Open Lot
HOA Fees
- $230 Monthly HOA Fees
Parking
- Paved Parking
Home Design
- Raised Ranch Architecture
- Poured Concrete
- Wood Frame Construction
- Shingle Roof
- Vinyl Siding
Interior Spaces
- 1,041 Sq Ft Home
- 1-Story Property
- Ceiling Fan
- Combination Kitchen and Dining Room
- Washer and Dryer Hookup
Kitchen
- Electric Range
- Stove
- ENERGY STAR Qualified Dishwasher
Flooring
- Carpet
- Vinyl
Bedrooms and Bathrooms
- 2 Bedrooms
Home Security
Outdoor Features
- Deck
Schools
- Portsmouth High School
Utilities
- Baseboard Heating
- 200+ Amp Service
- Electric Water Heater
Listing and Financial Details
- Legal Lot and Block 059 / 028
Community Details
Overview
- Derryfield Estates Condos
- Derryfield Estates Subdivision
Security
- Fire and Smoke Detector
Similar Home in Derry, NH
Home Values in the Area
Average Home Value in this Area
Property History
| Date | Event | Price | Change | Sq Ft Price |
|---|---|---|---|---|
| 06/29/2018 06/29/18 | Sold | $167,900 | +6.3% | $161 / Sq Ft |
| 04/24/2018 04/24/18 | Pending | -- | -- | -- |
| 04/19/2018 04/19/18 | For Sale | $157,900 | +1.9% | $152 / Sq Ft |
| 03/30/2018 03/30/18 | Sold | $155,000 | +3.4% | $149 / Sq Ft |
| 02/25/2018 02/25/18 | Pending | -- | -- | -- |
| 02/23/2018 02/23/18 | For Sale | $149,900 | -- | $144 / Sq Ft |
Tax History Compared to Growth
Agents Affiliated with this Home
-
Danielle Bissonnette

Seller's Agent in 2018
Danielle Bissonnette
Keller Williams Realty-Metropolitan
(603) 361-4179
50 Total Sales
-
Karen Yasenka
K
Seller's Agent in 2018
Karen Yasenka
Yasenka Real Estate Inc.
(603) 235-4867
1 in this area
10 Total Sales
-
Jennifer Hamilton-Bower

Buyer's Agent in 2018
Jennifer Hamilton-Bower
Keller Williams Realty Success
(508) 954-7941
5 in this area
213 Total Sales
-
Anne Odell

Buyer's Agent in 2018
Anne Odell
Galactic Realty Group LLC
(603) 553-2232
1 in this area
44 Total Sales
Map
Source: PrimeMLS
MLS Number: 4678066
- 19 Derryfield Rd
- 6 Michael Ave
- 82 Fordway Extension
- 2 Field Rd
- 75.5 Fordway Extension
- 73 Fordway Extension
- 65 Fordway Extension Unit 1-307
- 65 Fordway Extension Unit 4203
- 4 Norman Dr Unit L
- 56 Fordway Extension
- 11a Susan Dr Unit 11L aka 11B
- 9 Stonegate Ln
- 30 Brook St Unit 7
- 37 Highland Ave Unit 1
- 36 Stonegate Ln
- 29 Fordway St
- 13 Fairview Ave
- 6 Edgewood St
- 73 Rockingham Rd Unit R
- 3 Nutfield Ct Unit 2
