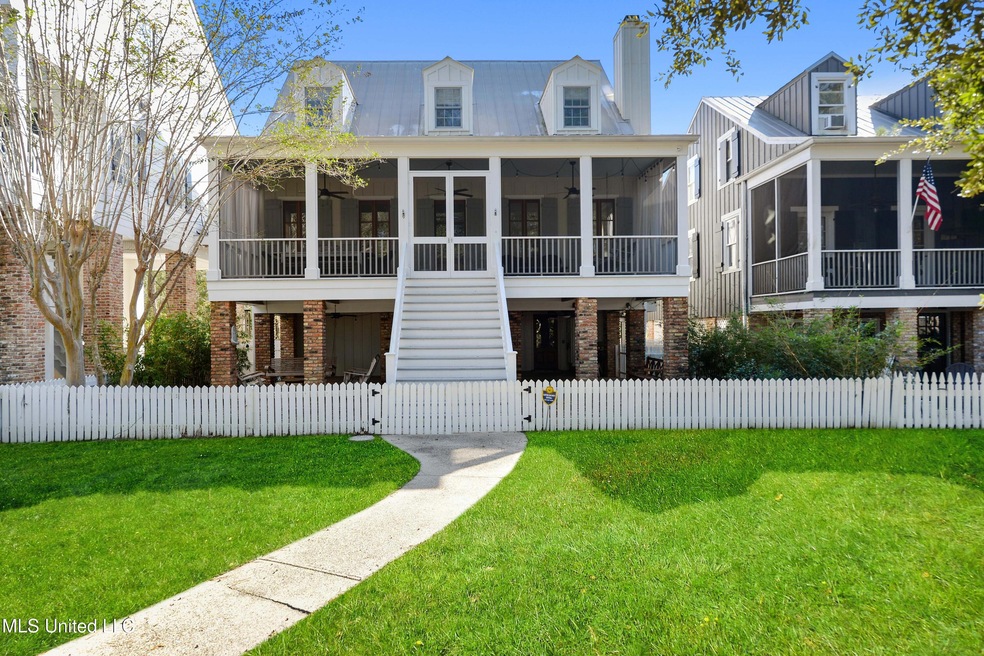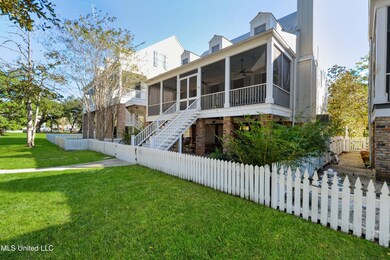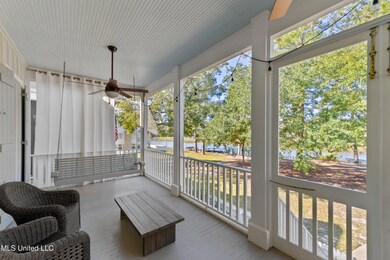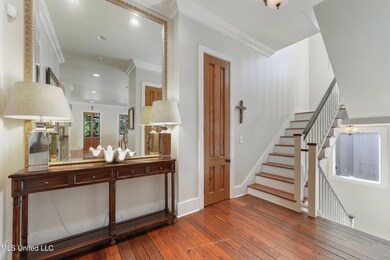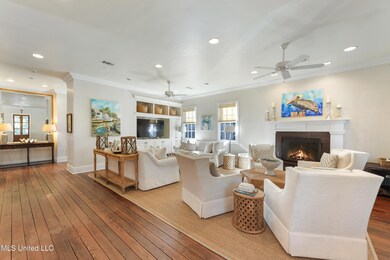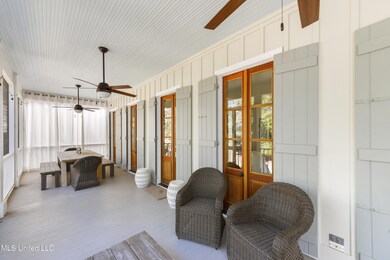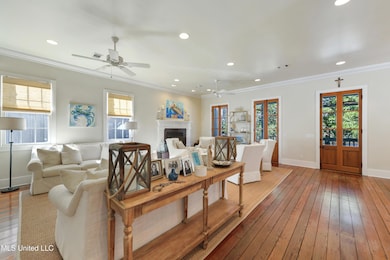
28 Devils Elbow Diamondhead, MS 39525
Highlights
- Marina
- Boating
- Property fronts a bayou
- Docks
- Golf Course Community
- In Ground Pool
About This Home
As of March 2025Welcome to this stunning 4-bedroom waterfront retreat, nestled in the exclusive serenity of Devils Elbow in Diamondhead. With 2,978 square feet of thoughtfully designed living space, this move-in ready gem offers luxury, comfort, and breathtaking bayou and sunset views.
Step inside to discover an interior adorned with high ceilings, gorgeous 8 foot interior pine doors, crown molding, and custom built-ins, beautiful heart pine flooring, creating a seamless blend of elegance and function. The chef's eat-in kitchen is a culinary masterpiece, featuring stainless steel appliances, a 5-burner gas cooktop on a central island, double ovens, custom cabinetry, gleaming marble and heart pine countertops—perfect for entertaining or casual meals.
The spacious primary suite is a private sanctuary, boasting a spa-like bathroom with a double vanity, luxurious jetted tub, and a walk-in shower. Each additional bedroom is generously sized, offering flexibility for guests or home office needs.
Outside, your waterfront paradise awaits. Relax on the screened-in front porch or enjoy direct water access from your private dock leading to the bayou. The grounds are truly majestic with beautiful live oaks and natural landscaping throughout the property. With two covered carport spaces, outdoor shower, access to the community swimming pool and boat launch, this home perfectly balances practicality and leisure.
This is your chance to experience the best of Diamondhead living, with two championship golf courses, tennis courts, marina, airstrip and multiple swimming pools everyday feels like a vacation. Don't miss this opportunity—schedule your private tour today!
Last Agent to Sell the Property
John McDonald Realty, LLC License #B14846 Listed on: 12/05/2024
Home Details
Home Type
- Single Family
Est. Annual Taxes
- $6,616
Year Built
- Built in 1996
Lot Details
- 3,485 Sq Ft Lot
- Lot Dimensions are 47x77x46x90
- Property fronts a bayou
- Partially Fenced Property
- Fenced Front Yard
- Wood Fence
- Landscaped
- Cleared Lot
HOA Fees
Home Design
- Traditional Architecture
- Raised Foundation
- Metal Roof
- Board and Batten Siding
- Wood Siding
- Cement Siding
Interior Spaces
- 2,978 Sq Ft Home
- 3-Story Property
- Built-In Features
- Crown Molding
- High Ceiling
- Ceiling Fan
- Recessed Lighting
- Multiple Fireplaces
- Wood Burning Fireplace
- Gas Log Fireplace
- Shutters
- Wood Frame Window
- French Doors
- Living Room with Fireplace
- Screened Porch
- Water Views
- Fire and Smoke Detector
- Laundry Room
Kitchen
- Dumbwaiter
- Eat-In Kitchen
- Double Oven
- Gas Cooktop
- Dishwasher
- Stainless Steel Appliances
- Kitchen Island
- Marble Countertops
- Built-In or Custom Kitchen Cabinets
Flooring
- Wood
- Carpet
- Tile
Bedrooms and Bathrooms
- 4 Bedrooms
- Primary Bedroom on Main
- Double Vanity
- Hydromassage or Jetted Bathtub
- Walk-in Shower
Parking
- 2 Carport Spaces
- Driveway
- Paved Parking
- Guest Parking
Outdoor Features
- In Ground Pool
- Docks
- Screened Patio
Utilities
- Central Heating and Cooling System
- Heating System Uses Natural Gas
Listing and Financial Details
- Assessor Parcel Number 068q-2-41-030.000
Community Details
Overview
- Senior Community
- Association fees include ground maintenance, pool service
- Metes And Bounds Subdivision
- The community has rules related to covenants, conditions, and restrictions
- Community Lake
Recreation
- Boating
- Marina
- Golf Course Community
- Tennis Courts
- Community Pool
- Fishing
Additional Features
- Clubhouse
- Gated Community
Ownership History
Purchase Details
Home Financials for this Owner
Home Financials are based on the most recent Mortgage that was taken out on this home.Similar Homes in Diamondhead, MS
Home Values in the Area
Average Home Value in this Area
Purchase History
| Date | Type | Sale Price | Title Company |
|---|---|---|---|
| Warranty Deed | -- | Arena Title Company | |
| Warranty Deed | -- | Arena Title Company |
Property History
| Date | Event | Price | Change | Sq Ft Price |
|---|---|---|---|---|
| 03/24/2025 03/24/25 | Sold | -- | -- | -- |
| 02/12/2025 02/12/25 | Pending | -- | -- | -- |
| 12/05/2024 12/05/24 | For Sale | $595,000 | +40.0% | $200 / Sq Ft |
| 01/23/2015 01/23/15 | Sold | -- | -- | -- |
| 12/09/2014 12/09/14 | Pending | -- | -- | -- |
| 05/01/2013 05/01/13 | For Sale | $425,000 | -- | $137 / Sq Ft |
Tax History Compared to Growth
Tax History
| Year | Tax Paid | Tax Assessment Tax Assessment Total Assessment is a certain percentage of the fair market value that is determined by local assessors to be the total taxable value of land and additions on the property. | Land | Improvement |
|---|---|---|---|---|
| 2024 | $6,576 | $52,719 | $7,200 | $45,519 |
| 2023 | $6,313 | $50,607 | $7,200 | $43,407 |
| 2022 | $6,313 | $50,607 | $7,200 | $43,407 |
| 2021 | $6,313 | $50,607 | $7,200 | $43,407 |
| 2020 | $5,895 | $46,040 | $7,200 | $38,840 |
| 2019 | $6,102 | $46,040 | $7,200 | $38,840 |
| 2018 | $6,393 | $48,235 | $7,200 | $41,035 |
| 2017 | $6,393 | $48,235 | $7,200 | $41,035 |
| 2016 | $6,273 | $48,235 | $7,200 | $41,035 |
| 2015 | $3,433 | $29,833 | $4,800 | $25,033 |
| 2014 | $3,375 | $29,833 | $4,800 | $25,033 |
| 2013 | $3,280 | $29,833 | $4,800 | $25,033 |
Agents Affiliated with this Home
-

Seller's Agent in 2025
Regan Kane
John McDonald Realty, LLC
(228) 467-5500
16 in this area
319 Total Sales
-

Buyer's Agent in 2025
Cody Leboeuf
1 Percent Lists Realty Professionals, LLC
(504) 301-7722
2 in this area
337 Total Sales
-
N
Seller's Agent in 2015
Nell Frisbie
Coldwell Banker Alfonso Realty - DH
(228) 493-2024
11 in this area
24 Total Sales
-
n
Buyer's Agent in 2015
nonmgcmls member
Gulf Coast Association Of Real
Map
Source: MLS United
MLS Number: 4098274
APN: 068Q-2-41-030.000
- 25 Devils Elbow
- 11 Devils Elbow
- 72699 N Diamondhead Dr
- 63722 Diamondhead Dr N
- 0 N Diamondhead Dr
- 7328 Anela Place
- 6317 Anela Dr
- 7322 Anela Place
- 7314 Anela Place
- 7312 Anela Place
- 732 Anela Place
- 638 Banyan Place
- 6318 Banyan Place
- 6328 Banyan Place
- 636 Banyan Place
- 11 &12 Akikai Dr
- 7314 Ahi Dr
- 6350 Banyan Place
- 73673 Diamondhead Dr N
- 7313 Ahi Dr
