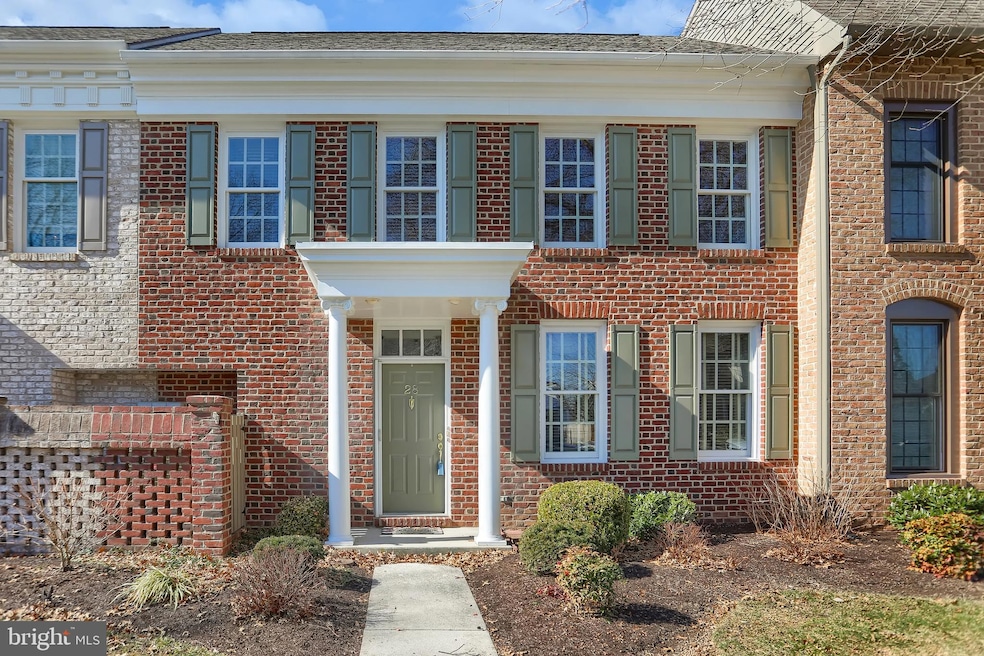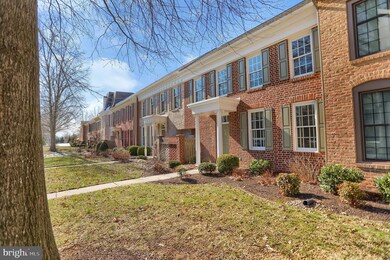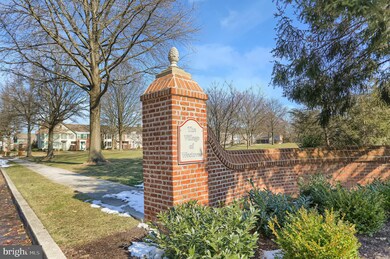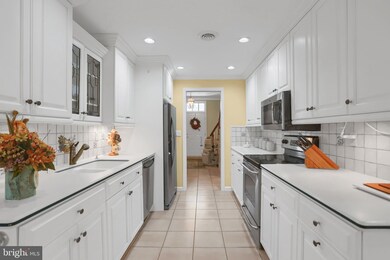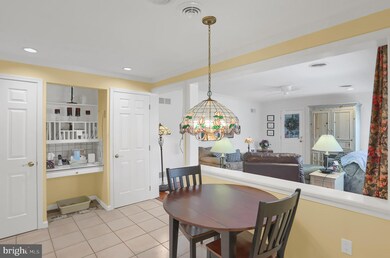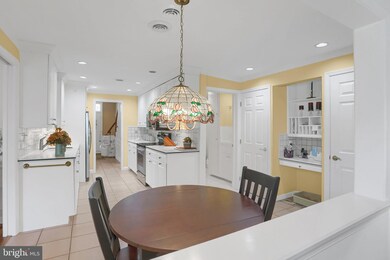
28 Devonshire Square Mechanicsburg, PA 17050
Hampden NeighborhoodEstimated Value: $345,000 - $368,000
Highlights
- Colonial Architecture
- Traditional Floor Plan
- Den
- Hampden Elementary School Rated A
- Wood Flooring
- Formal Dining Room
About This Home
As of April 2024Beautifully maintained town home with over 2400 sq. ft. Featuring 2 large bedrooms & 2.5 baths with 1st floor laundry rm. Formal liv. rm & din. rm with 9 ft. ceilings. Primary suite with walkin shower & closet. Hall bath is shower/tub combo. Den/office area at top of stairs on 2nd level which also has a walkin closet. Kitchen with full appliance package with 2 pantries. 1/2 bath & utility rm located just of foyer. Kitchen opens into a family room which overlooks the private courtyard. Enclosed breezeway leds to the over sized 2 car garage with lots of storage. Formal entry with tile flooring. New heat pump in 2023. Hardwood fls. in din. rm./family rm & primary bedroom. Close to everything!! Cumberland Valley School District.
Last Agent to Sell the Property
Coldwell Banker Realty License #RS184560L Listed on: 02/21/2024

Townhouse Details
Home Type
- Townhome
Est. Annual Taxes
- $3,646
Year Built
- Built in 1995
Lot Details
- 1,917
HOA Fees
- $336 Monthly HOA Fees
Parking
- 2 Car Direct Access Garage
- Oversized Parking
- Parking Storage or Cabinetry
- Rear-Facing Garage
- Garage Door Opener
Home Design
- Colonial Architecture
- Slab Foundation
- Frame Construction
- Asphalt Roof
- Brick Front
- Stick Built Home
Interior Spaces
- 2,408 Sq Ft Home
- Property has 2 Levels
- Traditional Floor Plan
- Ceiling Fan
- Skylights
- Double Hung Windows
- Window Screens
- Family Room Off Kitchen
- Living Room
- Formal Dining Room
- Den
- Wood Flooring
Kitchen
- Eat-In Kitchen
- Stove
- Cooktop
- Built-In Microwave
- Dishwasher
- Disposal
Bedrooms and Bathrooms
- 2 Bedrooms
- Walk-In Closet
- Bathtub with Shower
- Walk-in Shower
Laundry
- Laundry Room
- Laundry on main level
- Electric Dryer
Home Security
Schools
- Cumberland Valley High School
Utilities
- Central Heating and Cooling System
- Back Up Electric Heat Pump System
- Electric Water Heater
- Phone Available
- Cable TV Available
Additional Features
- More Than Two Accessible Exits
- Exterior Lighting
Listing and Financial Details
- Assessor Parcel Number 10-19-1604-347-U28---3
Community Details
Overview
- $2,017 Capital Contribution Fee
- Association fees include common area maintenance, lawn care front
- Westover Subdivision
Pet Policy
- Cats Allowed
Security
- Storm Windows
Ownership History
Purchase Details
Home Financials for this Owner
Home Financials are based on the most recent Mortgage that was taken out on this home.Purchase Details
Home Financials for this Owner
Home Financials are based on the most recent Mortgage that was taken out on this home.Similar Homes in Mechanicsburg, PA
Home Values in the Area
Average Home Value in this Area
Purchase History
| Date | Buyer | Sale Price | Title Company |
|---|---|---|---|
| Jackson Jessie L | $340,000 | None Listed On Document | |
| Kothe Steven J | $235,000 | None Available |
Mortgage History
| Date | Status | Borrower | Loan Amount |
|---|---|---|---|
| Open | Jackson Jessie L | $255,000 | |
| Previous Owner | Kothe Steven J | $181,000 |
Property History
| Date | Event | Price | Change | Sq Ft Price |
|---|---|---|---|---|
| 04/18/2024 04/18/24 | Sold | $340,000 | -2.8% | $141 / Sq Ft |
| 03/23/2024 03/23/24 | Pending | -- | -- | -- |
| 03/12/2024 03/12/24 | Price Changed | $349,900 | -1.4% | $145 / Sq Ft |
| 02/21/2024 02/21/24 | For Sale | $355,000 | +51.1% | $147 / Sq Ft |
| 10/10/2017 10/10/17 | Sold | $235,000 | -7.8% | $98 / Sq Ft |
| 08/15/2017 08/15/17 | Pending | -- | -- | -- |
| 02/22/2017 02/22/17 | For Sale | $255,000 | -- | $106 / Sq Ft |
Tax History Compared to Growth
Tax History
| Year | Tax Paid | Tax Assessment Tax Assessment Total Assessment is a certain percentage of the fair market value that is determined by local assessors to be the total taxable value of land and additions on the property. | Land | Improvement |
|---|---|---|---|---|
| 2025 | $4,070 | $271,900 | $0 | $271,900 |
| 2024 | $3,856 | $271,900 | $0 | $271,900 |
| 2023 | $3,646 | $271,900 | $0 | $271,900 |
| 2022 | $3,548 | $271,900 | $0 | $271,900 |
| 2021 | $3,465 | $271,900 | $0 | $271,900 |
| 2020 | $3,395 | $271,900 | $0 | $271,900 |
| 2019 | $3,334 | $271,900 | $0 | $271,900 |
| 2018 | $3,272 | $271,900 | $0 | $271,900 |
| 2017 | -- | $271,900 | $0 | $271,900 |
| 2016 | -- | $271,900 | $0 | $271,900 |
| 2015 | -- | $271,900 | $0 | $271,900 |
| 2014 | -- | $271,900 | $0 | $271,900 |
Agents Affiliated with this Home
-
JANET SHEAFFER

Seller's Agent in 2024
JANET SHEAFFER
Coldwell Banker Realty
(717) 582-5310
1 in this area
52 Total Sales
-
Kristen Murray
K
Buyer's Agent in 2024
Kristen Murray
Iron Valley Real Estate of Central PA
(717) 382-8286
1 in this area
31 Total Sales
-
H
Seller's Agent in 2017
HUGH ROZMAN
Coldwell Banker Residential Brokerage-Dillsburg
-
Jim Wise

Buyer's Agent in 2017
Jim Wise
Coldwell Banker Realty
(717) 571-9360
7 in this area
59 Total Sales
Map
Source: Bright MLS
MLS Number: PACB2028290
APN: 10-19-1604-347 U28---3
- 56 Devonshire Square
- 10 Devonshire Square
- 8 Kensington Square
- 203 Saint James Ct
- 17 Kensington Square
- 10 Jamestown Square
- 6039 Edward Dr
- 6042 Edward Dr
- 203 Friar Ct
- 6127 Haymarket Way
- 12 Kings Arms
- 6201 Galleon Dr
- 712 Owl Ct
- 6226 Galleon Dr
- 506 Quail Ct
- 113 Salem Church Rd
- 5216 Deerfield Ave
- 6300 Neha Dr Unit 32
- 7108 Salem Park Cir
- 5232 Strathmore Dr
- 28 Devonshire Square
- 29 Devonshire Square
- 27 Devonshire Square
- 17 Devonshire Square
- 30 Devonshire Square
- 26 Devonshire Square
- 31 Devonshire Square
- 16 Devonshire Square
- 25 Devonshire Square
- 32 Devonshire Square
- 14 Devonshire Square
- 24 Devonshire Square
- 15 Devonshire Square
- 13 Devonshire Square
- 33 Devonshire Square
- 59 Devonshire Square
- 23 Devonshire Square
- 34 Devonshire Square
- 11 Devonshire Square
- 22 Devonshire Square
