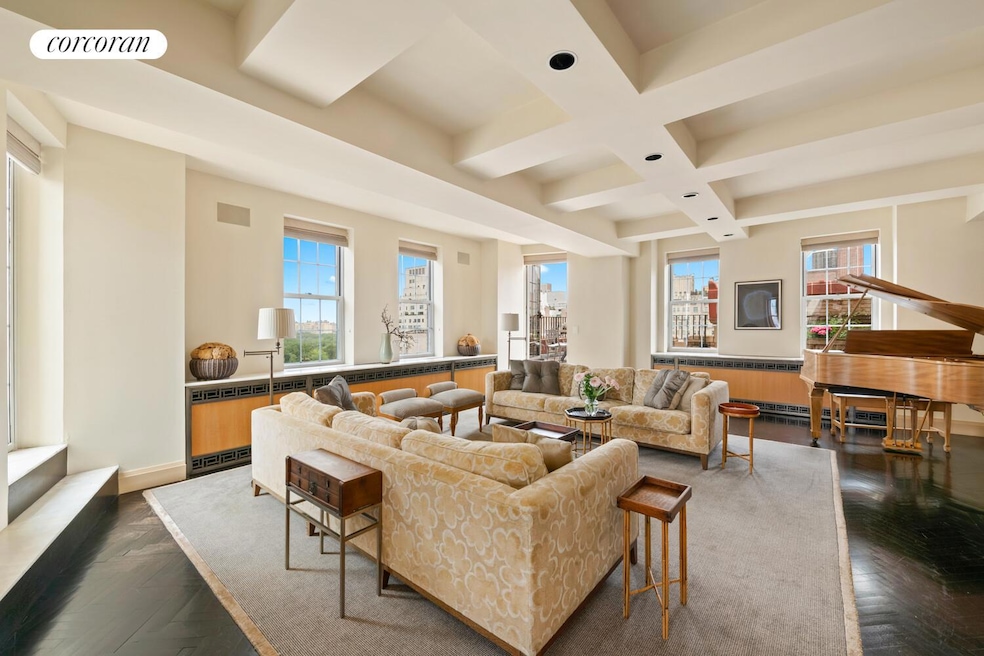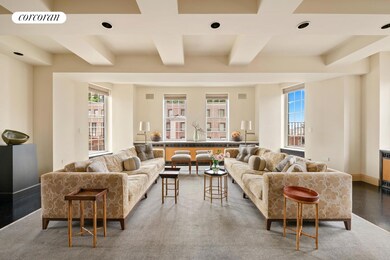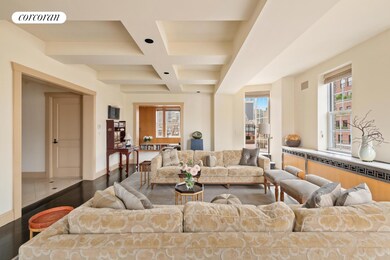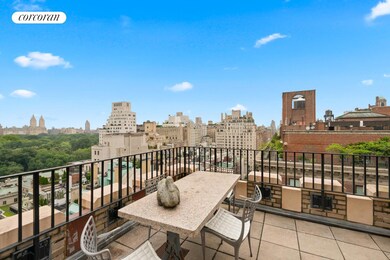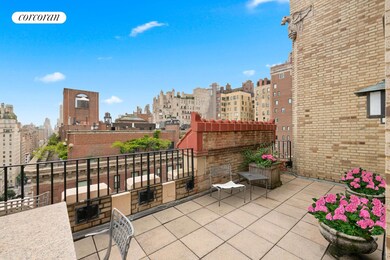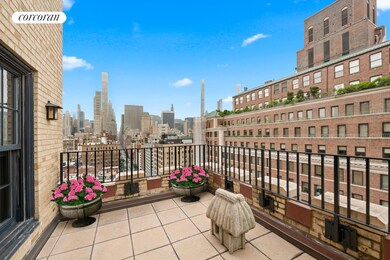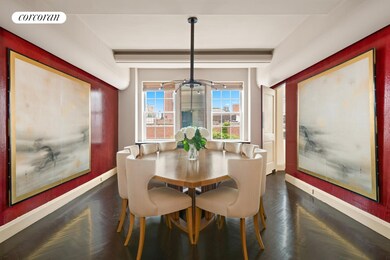28 E 70th St Unit PH1 New York, NY 10021
Upper East Side NeighborhoodEstimated payment $66,588/month
Highlights
- Rooftop Deck
- 5-minute walk to 68 Street-Hunter College
- 1 Fireplace
- East Side Elementary School, P.S. 267 Rated A
- City View
- Terrace
About This Home
With Central Park, The Frick Museum, Madison Avenue luxury shopping, Sotheby's, and Daniel at your doorstep, this is a rare opportunity to own Penthouse 1 at prestigious 28 East 70th Street, a prewar boutique condominium at Madison Avenue and East 70th Street. This premier 3 bedroom/3.5 bathroom, 2,867 square foot property offers three sizable terraces, totaling 703 square feet, and 360 degree exposures in a priceless location. This 14th floor property is unique in the building as the only one with Madison Avenue facing corner terraces as well as a third terrace off of the primary suite.
A private elevator landing leads to a generous marble gallery off of which radiate the impressive formal dining room, living room and library, featuring sweeping views of the City skyline, Central Park and the rooftops of some of the Upper East Side's finest cooperatives. Two sizable terraces, facing North, South and West off the living room allow for day-into-evening entertaining and are notable for their views of the carved stone ornaments and gargoyles around the top of this Emory Roth 1926 building. From the decorative parapet, a stunning view of Central Park and the rooftop of the newly restored Frick Museum are prominent. The intimate south-facing library features a contemporary wood burning fireplace. A custom wall treatment of warm species wood envelops the room, accented with quartz stone. An entertainment wet bar, powder room, laundry room and mud room are included essentials. Apartment features include black chevron hardwood floors, custom brass radiator grills and onyx-topped sills, insulated double paned windows, and individual HVAC fan coil units.
The eat-in cook's kitchen features ample butcher block countertops, handmade kiln-baked mosaic tile backsplash, generous pantry storage, Miele double oven, dishwasher and four burner cooktop with grill, and a stainless steel 48 inch side-by-side Subzero refrigerator/freezer. The oversized window has a lovely view over neighboring penthouse gardens and a view of the Carlisle Hotel. A private wing offers three nice-sized bedrooms with ensuite marfil marble bathrooms with contemporary fittings. The primary suite has a wall of custom closets as well as a walk-in closet and a large bathroom with separate stall shower, oversized jacuzzi tub and double sinks with vanity storage. The primary bedroom has its own large, private terrace accessed through a french door with grand views of Central Park and the renowned prewar building tops of The Upper East Side.
A fine and intimate prewar condominium with only 11 units on 15 floors, 28 East 70th Street, also known as Hampton House, was built as a hotel in 1926 by master architect Emory Roth, best known for buildings such as The Beresford and The San Remo, and converted to condominiums in 1995. This full service white glove building features a 24 hour doorman, porter and live-in resident manager. Storage is included in the sale of this apartment, and the building is pet friendly. A condominium purchase allows for flexible use and ownership options such as use of a trust or LLC, and unlimited rental potential. 28 East 70th Street is located in an enviable Upper East Side location near the finest shops, restaurants, museums and Central Park. Easy transportation options include 1,2,3 and 4 buses and 4, 5, and 6 subway trains in close proximity.
Property Details
Home Type
- Condominium
Est. Annual Taxes
- $71,473
Year Built
- Built in 1926
HOA Fees
- $8,557 Monthly HOA Fees
Home Design
- Entry on the 14th floor
Interior Spaces
- 2,867 Sq Ft Home
- 1 Fireplace
- City Views
Bedrooms and Bathrooms
- 3 Bedrooms
Laundry
- Laundry in unit
- Washer Dryer Allowed
- Washer Hookup
Additional Features
- Terrace
- No Cooling
Listing and Financial Details
- Legal Lot and Block 1012 / 01384
Community Details
Overview
- 12 Units
- High-Rise Condominium
- Hampton House Condos
- Lenox Hill Subdivision
- 15-Story Property
Amenities
- Rooftop Deck
- Community Storage Space
Map
Home Values in the Area
Average Home Value in this Area
Tax History
| Year | Tax Paid | Tax Assessment Tax Assessment Total Assessment is a certain percentage of the fair market value that is determined by local assessors to be the total taxable value of land and additions on the property. | Land | Improvement |
|---|---|---|---|---|
| 2025 | $71,473 | $605,203 | $105,418 | $499,785 |
| 2024 | $71,473 | $571,689 | $105,418 | $466,271 |
| 2023 | $69,564 | $567,081 | $105,418 | $461,663 |
| 2022 | $67,902 | $564,346 | $105,418 | $458,928 |
| 2021 | $66,821 | $544,725 | $105,418 | $439,307 |
| 2020 | $67,139 | $603,795 | $105,418 | $498,377 |
| 2019 | $65,995 | $590,132 | $105,418 | $484,714 |
| 2018 | $64,797 | $549,554 | $105,418 | $444,136 |
| 2017 | $62,044 | $539,386 | $105,418 | $433,968 |
| 2016 | $59,407 | $509,831 | $105,418 | $404,413 |
| 2015 | $21,495 | $499,626 | $105,417 | $394,209 |
| 2014 | $21,495 | $448,895 | $105,418 | $343,477 |
Property History
| Date | Event | Price | List to Sale | Price per Sq Ft |
|---|---|---|---|---|
| 10/10/2025 10/10/25 | Pending | -- | -- | -- |
| 10/10/2025 10/10/25 | For Sale | $9,900,000 | 0.0% | $3,453 / Sq Ft |
| 06/20/2025 06/20/25 | For Sale | $9,900,000 | -- | $3,453 / Sq Ft |
Purchase History
| Date | Type | Sale Price | Title Company |
|---|---|---|---|
| Deed | -- | -- | |
| Deed | -- | -- |
Mortgage History
| Date | Status | Loan Amount | Loan Type |
|---|---|---|---|
| Open | $1,851,461 | Unknown |
Source: Real Estate Board of New York (REBNY)
MLS Number: RLS20032312
APN: 1384-1012
- 34-36 E 70th St
- 28 E 70th St Unit 11/12
- 25 E 69th St Unit 2A
- 25 E 69th St Unit 3A
- 710 Park Ave Unit 6E
- 710 Park Ave Unit 5F
- 710 Park Ave Unit 19C
- 30 E 71st St Unit 8B
- 720 Park Ave Unit 10A
- 700 Park Ave Unit 2B
- 730 Park Ave Unit 10C/11C
- 730 Park Ave Unit 78A
- 15 E 69th St Unit 10D
- 15 E 69th St Unit 9A
- 10 E 70th St Unit 2B
- 10 E 70th St Unit 11A
- 10 E 70th St Unit 12C
- 15 E 70th St Unit 4B
- 740 Park Ave Unit 67D
- 740 Park Ave Unit 2/3D
