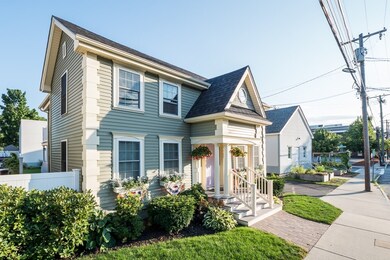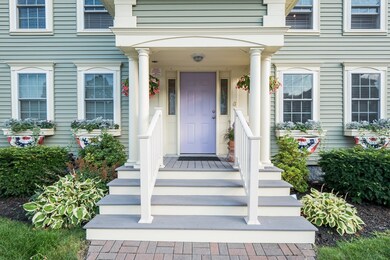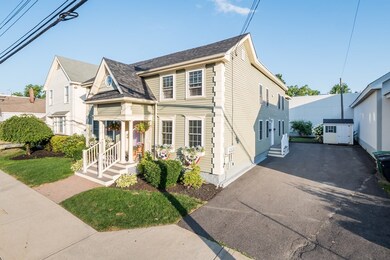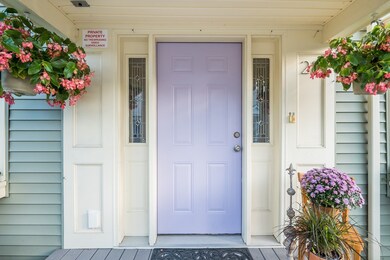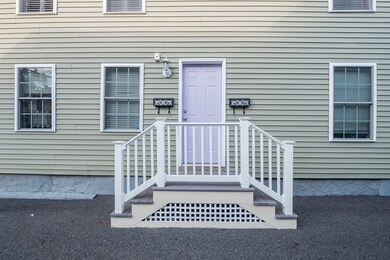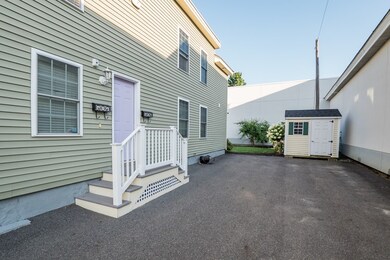
28 E Pearl St Unit B Nashua, NH 03060
Downtown Nashua NeighborhoodHighlights
- Wood Flooring
- Forced Air Heating and Cooling System
- 4-minute walk to June Caron Park
About This Home
As of October 2020Step into this charming home and it may make you feel like you're on the French country side, with its exposed wood ceilings and moldings, tasteful overhead lighting, and large open floor plan. Nestled away and private but just a short walk to downtown Nashua and all that this lovely city offers. This beautiful fully remodeled condo has a large open concept kitchen with granite countertops and newer appliances. The home boasts an open concept dining room and a large living room with a centered gas fire place as well as a private composite deck off of a slider door. Home presents a multi use floor plan with two spacious guest bedrooms and a huge master bedroom and bathroom as well as a walk in closet. All the major work has been done in the last 6 years, making this home turn key ready for its next owner. Features a private fenced in back yard and large driveway for parking, full basement with partial storage. Showings start Friday at 2pm.
Property Details
Home Type
- Condominium
Est. Annual Taxes
- $5,888
Year Built
- Built in 1876
Kitchen
- Range
- Microwave
- Dishwasher
Flooring
- Wood
- Tile
Laundry
- Laundry in unit
- Dryer
- Washer
Utilities
- Forced Air Heating and Cooling System
- Heating System Uses Gas
- Natural Gas Water Heater
- Internet Available
- Cable TV Available
Additional Features
- Basement
Community Details
- Pets Allowed
Listing and Financial Details
- Assessor Parcel Number M:35 L:00018 U:U-B
Ownership History
Purchase Details
Home Financials for this Owner
Home Financials are based on the most recent Mortgage that was taken out on this home.Purchase Details
Home Financials for this Owner
Home Financials are based on the most recent Mortgage that was taken out on this home.Purchase Details
Home Financials for this Owner
Home Financials are based on the most recent Mortgage that was taken out on this home.Purchase Details
Home Financials for this Owner
Home Financials are based on the most recent Mortgage that was taken out on this home.Map
Similar Home in Nashua, NH
Home Values in the Area
Average Home Value in this Area
Purchase History
| Date | Type | Sale Price | Title Company |
|---|---|---|---|
| Warranty Deed | -- | None Available | |
| Warranty Deed | -- | None Available | |
| Warranty Deed | $264,933 | None Available | |
| Warranty Deed | $264,933 | None Available | |
| Warranty Deed | $235,000 | -- | |
| Warranty Deed | $200,000 | -- | |
| Warranty Deed | $200,000 | -- |
Mortgage History
| Date | Status | Loan Amount | Loan Type |
|---|---|---|---|
| Open | $230,000 | Stand Alone Refi Refinance Of Original Loan | |
| Closed | $230,000 | Stand Alone Refi Refinance Of Original Loan | |
| Previous Owner | $251,655 | New Conventional | |
| Previous Owner | $223,250 | No Value Available | |
| Previous Owner | $90,000 | Unknown |
Property History
| Date | Event | Price | Change | Sq Ft Price |
|---|---|---|---|---|
| 10/08/2020 10/08/20 | Sold | $264,900 | 0.0% | $167 / Sq Ft |
| 09/13/2020 09/13/20 | Pending | -- | -- | -- |
| 08/18/2020 08/18/20 | For Sale | $264,900 | +15.2% | $167 / Sq Ft |
| 08/14/2019 08/14/19 | Sold | $230,000 | -6.1% | $145 / Sq Ft |
| 08/06/2019 08/06/19 | Price Changed | $245,000 | 0.0% | $155 / Sq Ft |
| 06/18/2019 06/18/19 | Pending | -- | -- | -- |
| 05/31/2019 05/31/19 | Price Changed | $245,000 | -2.0% | $155 / Sq Ft |
| 04/23/2019 04/23/19 | For Sale | $250,000 | +25.1% | $158 / Sq Ft |
| 08/02/2013 08/02/13 | Sold | $199,900 | -4.8% | $125 / Sq Ft |
| 06/17/2013 06/17/13 | Pending | -- | -- | -- |
| 05/31/2013 05/31/13 | For Sale | $209,900 | -- | $131 / Sq Ft |
Tax History
| Year | Tax Paid | Tax Assessment Tax Assessment Total Assessment is a certain percentage of the fair market value that is determined by local assessors to be the total taxable value of land and additions on the property. | Land | Improvement |
|---|---|---|---|---|
| 2023 | $5,888 | $323,000 | $0 | $323,000 |
| 2022 | $5,837 | $323,000 | $0 | $323,000 |
| 2021 | $5,489 | $236,400 | $0 | $236,400 |
| 2020 | $5,345 | $236,400 | $0 | $236,400 |
| 2019 | $5,144 | $236,400 | $0 | $236,400 |
| 2018 | $5,014 | $236,400 | $0 | $236,400 |
| 2017 | $5,506 | $213,500 | $0 | $213,500 |
| 2016 | $5,352 | $213,500 | $0 | $213,500 |
| 2015 | $5,237 | $213,500 | $0 | $213,500 |
| 2014 | $5,135 | $213,500 | $0 | $213,500 |
Source: MLS Property Information Network (MLS PIN)
MLS Number: 72711981
APN: NASH-000035-000000-000018-U000000-B

