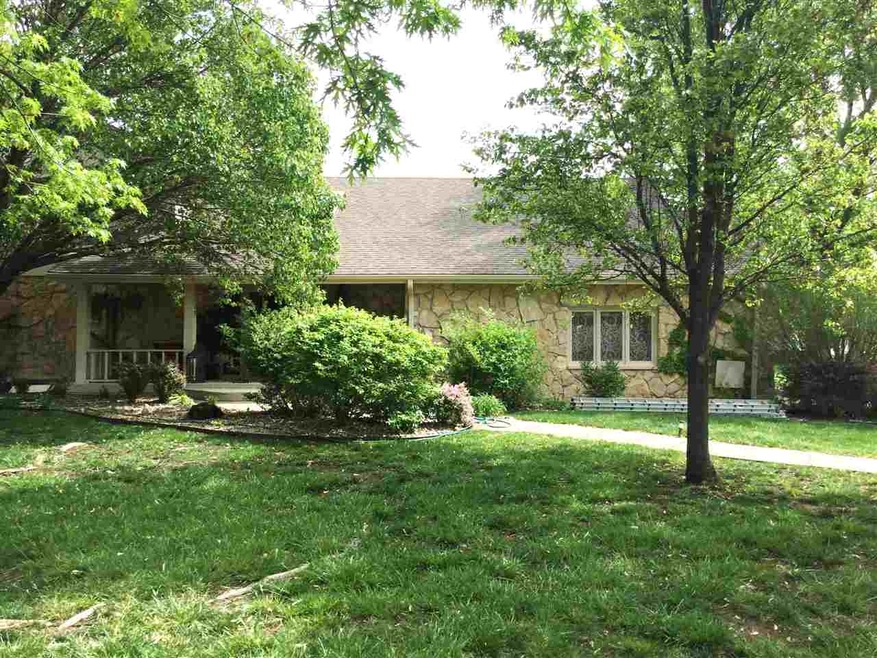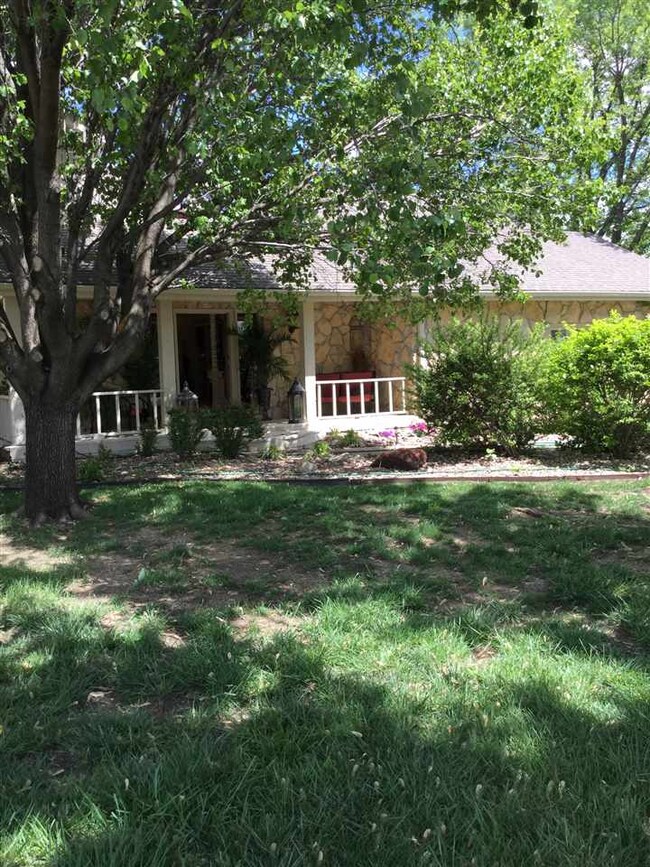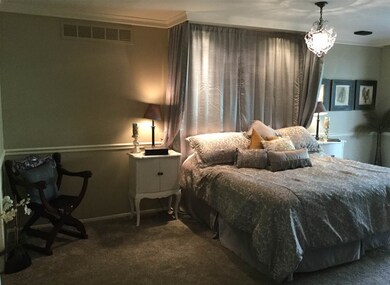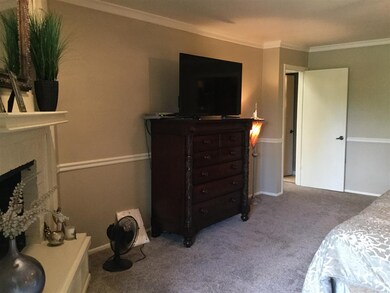
28 E Saint Cloud Place Wichita, KS 67230
Highlights
- Golf Course Community
- In Ground Pool
- Vaulted Ceiling
- Cottonwood Elementary School Rated A-
- Fireplace in Primary Bedroom
- Traditional Architecture
About This Home
As of February 2025Magnificent 2 story home on Crest View Country Club Estates golf course. This amazing renovated patio dream home is maintenance free Home provides a stunning entry with vaulted ceilings, built in wall cabinetry, skylights. private fireplace and exits to a cozy trellis and vining plant private hot tub sauna area covered with a pergola. Enjoy your 11x11 master bath has travertine tile floor and walk-in bench shower, granite countertops, bathtub, stone sinks, and large closets Wet bar with glass shelving, wine refrigerator, beautiful nook and alcove wine rack with a custom wrought iron door. Your estate maintained swimming pool is centrally situated in the backyard, the two car oversized two car has built in cabinets and work space. Custom granite kitchen includes: extra large sink, large granite island eating space, garbage disposal, trash compactor, dish washer, hidden cabinet refrigerator, vented exhaust fan from stove, and stainless steel appliances-which stay. The kitchen opens to a comfortable formal dinning area with lighting galore then the sun-room atrium Dual zone gas heat, Electric ac, Pella windows and sliding doors, large covered porch, Andover School district. tennis courts, HOA includes: landscape, pool, snow, and trash. This home speaks opulence throughout. 3 bedroom 3 1/2 bath
Last Agent to Sell the Property
Candy Shriver
Berkshire Hathaway PenFed Realty License #SP00227341 Listed on: 04/21/2016
Last Buyer's Agent
Valerie Showalter
SHARP REALTY License #SP00229971
Home Details
Home Type
- Single Family
Est. Annual Taxes
- $2,508
Year Built
- Built in 1973
Lot Details
- 10,068 Sq Ft Lot
- Wrought Iron Fence
- Corner Lot
- Sprinkler System
HOA Fees
- $167 Monthly HOA Fees
Home Design
- Traditional Architecture
- Patio Home
- Composition Roof
- Masonry
Interior Spaces
- 2-Story Property
- Wet Bar
- Vaulted Ceiling
- Ceiling Fan
- Skylights
- Multiple Fireplaces
- Wood Burning Fireplace
- Decorative Fireplace
- Gas Fireplace
- Window Treatments
- Family Room
- Living Room with Fireplace
- Formal Dining Room
- Wood Flooring
Kitchen
- Breakfast Bar
- Oven or Range
- Electric Cooktop
- Microwave
- Dishwasher
- Kitchen Island
- Trash Compactor
- Disposal
Bedrooms and Bathrooms
- 3 Bedrooms
- Primary Bedroom on Main
- Fireplace in Primary Bedroom
- En-Suite Primary Bedroom
- Cedar Closet
- Dual Vanity Sinks in Primary Bathroom
- Jetted Tub and Shower Combination in Primary Bathroom
Laundry
- Dryer
- Washer
Finished Basement
- Basement Fills Entire Space Under The House
- Bedroom in Basement
- Finished Basement Bathroom
- Laundry in Basement
- Basement Storage
- Basement Windows
Home Security
- Security Lights
- Storm Windows
Parking
- 2 Car Garage
- Oversized Parking
Outdoor Features
- In Ground Pool
- Balcony
- Covered patio or porch
- Outdoor Storage
Schools
- Andover Elementary And Middle School
- Andover High School
Utilities
- Zoned Cooling
- Heating System Uses Gas
- Satellite Dish
Community Details
Overview
- Association fees include lawn service, snow removal, trash, water, gen. upkeep for common ar
- $200 HOA Transfer Fee
- Crestview Country Club Estates Subdivision
Recreation
- Golf Course Community
- Tennis Courts
- Community Pool
Ownership History
Purchase Details
Home Financials for this Owner
Home Financials are based on the most recent Mortgage that was taken out on this home.Purchase Details
Home Financials for this Owner
Home Financials are based on the most recent Mortgage that was taken out on this home.Purchase Details
Home Financials for this Owner
Home Financials are based on the most recent Mortgage that was taken out on this home.Purchase Details
Similar Homes in Wichita, KS
Home Values in the Area
Average Home Value in this Area
Purchase History
| Date | Type | Sale Price | Title Company |
|---|---|---|---|
| Warranty Deed | -- | Security 1St Title | |
| Warranty Deed | -- | Security 1St Title | |
| Warranty Deed | -- | None Available | |
| Warranty Deed | -- | Security 1St Title | |
| Special Warranty Deed | -- | Sec 1St |
Mortgage History
| Date | Status | Loan Amount | Loan Type |
|---|---|---|---|
| Open | $338,422 | FHA | |
| Previous Owner | $212,295 | New Conventional | |
| Previous Owner | $208,035 | New Conventional | |
| Previous Owner | $217,710 | New Conventional | |
| Previous Owner | $168,000 | New Conventional |
Property History
| Date | Event | Price | Change | Sq Ft Price |
|---|---|---|---|---|
| 02/10/2025 02/10/25 | Sold | -- | -- | -- |
| 01/12/2025 01/12/25 | Pending | -- | -- | -- |
| 10/22/2024 10/22/24 | Price Changed | $350,000 | -2.8% | $106 / Sq Ft |
| 08/02/2024 08/02/24 | For Sale | $360,000 | +60.1% | $109 / Sq Ft |
| 02/14/2020 02/14/20 | Sold | -- | -- | -- |
| 01/14/2020 01/14/20 | Pending | -- | -- | -- |
| 12/31/2019 12/31/19 | Price Changed | $224,900 | -2.2% | $68 / Sq Ft |
| 12/08/2019 12/08/19 | Price Changed | $229,900 | -1.1% | $70 / Sq Ft |
| 10/24/2019 10/24/19 | Price Changed | $232,500 | -1.3% | $71 / Sq Ft |
| 09/06/2019 09/06/19 | Price Changed | $235,500 | -1.3% | $72 / Sq Ft |
| 08/02/2019 08/02/19 | Price Changed | $238,500 | -0.6% | $72 / Sq Ft |
| 05/11/2019 05/11/19 | Price Changed | $240,000 | -2.0% | $73 / Sq Ft |
| 02/09/2019 02/09/19 | Price Changed | $245,000 | -1.2% | $74 / Sq Ft |
| 01/17/2019 01/17/19 | Price Changed | $248,000 | -2.7% | $75 / Sq Ft |
| 11/24/2018 11/24/18 | For Sale | $255,000 | +2.0% | $77 / Sq Ft |
| 08/02/2016 08/02/16 | Sold | -- | -- | -- |
| 06/09/2016 06/09/16 | Pending | -- | -- | -- |
| 04/21/2016 04/21/16 | For Sale | $249,900 | -- | $76 / Sq Ft |
Tax History Compared to Growth
Tax History
| Year | Tax Paid | Tax Assessment Tax Assessment Total Assessment is a certain percentage of the fair market value that is determined by local assessors to be the total taxable value of land and additions on the property. | Land | Improvement |
|---|---|---|---|---|
| 2025 | $3,773 | $30,959 | $5,877 | $25,082 |
| 2023 | $3,773 | $29,762 | $3,657 | $26,105 |
| 2022 | $3,573 | $26,841 | $3,450 | $23,391 |
| 2021 | $3,535 | $26,841 | $3,450 | $23,391 |
| 2020 | $3,804 | $28,808 | $3,450 | $25,358 |
| 2019 | $3,569 | $27,336 | $3,450 | $23,886 |
| 2018 | $3,709 | $27,750 | $3,393 | $24,357 |
| 2017 | $2,934 | $0 | $0 | $0 |
| 2016 | $2,862 | $0 | $0 | $0 |
| 2015 | -- | $0 | $0 | $0 |
| 2014 | -- | $0 | $0 | $0 |
Agents Affiliated with this Home
-
B
Seller's Agent in 2025
Brendan Oleson
Platinum Realty LLC
-
A
Seller's Agent in 2020
Annette Oleson
EXP Realty, LLC
-
C
Seller's Agent in 2016
Candy Shriver
Berkshire Hathaway PenFed Realty
-
V
Buyer's Agent in 2016
Valerie Showalter
SHARP REALTY
Map
Source: South Central Kansas MLS
MLS Number: 518870
APN: 116-14-0-34-01-042.00
- 80 E Via Verde St
- 81 E Via Verde St
- 68 E Saint Cloud Place
- 88 E Saint Cloud Place
- 29 E Via Roma St
- 26 E Via Roma St
- 10 E Via Roma St
- 49 E Via Roma St
- 58 E Via Roma St
- 13812 E Pinnacle Dr
- 12548 E Killarney St
- 948 N Preserve Ct
- 12213 E Troon Ct
- 0 E Killarney St
- 12510 E Killarney St
- 396 N Jackson Heights Ct
- 12110 E Troon St
- 13924 E Hawthorne St
- 7 E Stonebridge Cir
- 389 N Jackson Heights Ct






