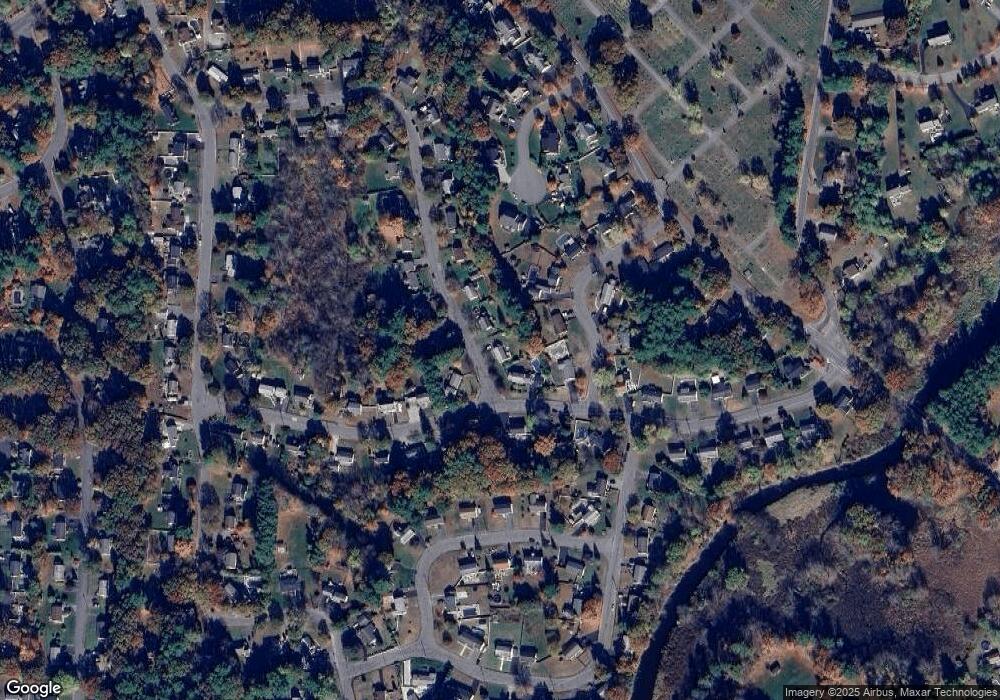28 Edith Rd Hudson, MA 01749
Estimated Value: $468,000 - $624,000
3
Beds
2
Baths
1,716
Sq Ft
$316/Sq Ft
Est. Value
About This Home
This home is located at 28 Edith Rd, Hudson, MA 01749 and is currently estimated at $542,312, approximately $316 per square foot. 28 Edith Rd is a home located in Middlesex County with nearby schools including David J. Quinn Middle School, Hudson High School, and First Steps Children's Center.
Ownership History
Date
Name
Owned For
Owner Type
Purchase Details
Closed on
Sep 29, 2003
Sold by
Everett Olga M and Everett Cynthia S
Bought by
Mcintyre Joanne and Mcintyre Roy
Current Estimated Value
Home Financials for this Owner
Home Financials are based on the most recent Mortgage that was taken out on this home.
Original Mortgage
$140,000
Outstanding Balance
$65,691
Interest Rate
6.29%
Mortgage Type
Purchase Money Mortgage
Estimated Equity
$476,621
Purchase Details
Closed on
Feb 16, 1994
Sold by
Naugler Robert L and Naugler Nancy A
Bought by
Everett Olga M
Home Financials for this Owner
Home Financials are based on the most recent Mortgage that was taken out on this home.
Original Mortgage
$65,000
Interest Rate
7.18%
Mortgage Type
Purchase Money Mortgage
Create a Home Valuation Report for This Property
The Home Valuation Report is an in-depth analysis detailing your home's value as well as a comparison with similar homes in the area
Home Values in the Area
Average Home Value in this Area
Purchase History
| Date | Buyer | Sale Price | Title Company |
|---|---|---|---|
| Mcintyre Joanne | $270,000 | -- | |
| Mcintyre Joanne | $270,000 | -- | |
| Everett Olga M | $132,000 | -- |
Source: Public Records
Mortgage History
| Date | Status | Borrower | Loan Amount |
|---|---|---|---|
| Open | Mcintyre Joanne | $140,000 | |
| Closed | Everett Olga M | $140,000 | |
| Previous Owner | Everett Olga M | $65,000 | |
| Previous Owner | Everett Olga M | $64,700 |
Source: Public Records
Tax History Compared to Growth
Tax History
| Year | Tax Paid | Tax Assessment Tax Assessment Total Assessment is a certain percentage of the fair market value that is determined by local assessors to be the total taxable value of land and additions on the property. | Land | Improvement |
|---|---|---|---|---|
| 2025 | $6,973 | $502,400 | $183,200 | $319,200 |
| 2024 | $6,490 | $463,600 | $166,500 | $297,100 |
| 2023 | $6,317 | $432,700 | $160,100 | $272,600 |
| 2022 | $5,833 | $367,800 | $145,500 | $222,300 |
| 2021 | $11,467 | $332,400 | $138,600 | $193,800 |
| 2020 | $89 | $328,100 | $135,900 | $192,200 |
| 2019 | $11,008 | $308,300 | $135,900 | $172,400 |
| 2018 | $6,293 | $277,900 | $129,500 | $148,400 |
| 2017 | $4,904 | $280,200 | $123,300 | $156,900 |
| 2016 | $4,527 | $261,800 | $123,300 | $138,500 |
| 2015 | $4,136 | $239,500 | $123,300 | $116,200 |
| 2014 | $3,829 | $219,800 | $108,000 | $111,800 |
Source: Public Records
Map
Nearby Homes
- 28 Pierce St
- 12 Old County Rd Unit 20
- 304 Cox St
- 37 Tower St
- 200 Manning St Unit 6C
- 200 Manning St Unit 14B
- 248 Main St Unit 207
- 248 Main St Unit 210
- 34 Forest Ave
- 11 Barracks Rd Unit 11
- 32 Barracks Rd Unit 32
- 9 Barracks Rd Unit 9
- 4 Barracks Rd Unit 4
- 3 Barracks Rd Unit 3
- 7 Barracks Rd Unit 7
- 5 Barracks Rd Unit 5
- 13 Barracks Rd Unit 13
- 10 Barracks Rd Unit 10
- 7 Old North Rd
- 16 Barnes Blvd Unit 16
