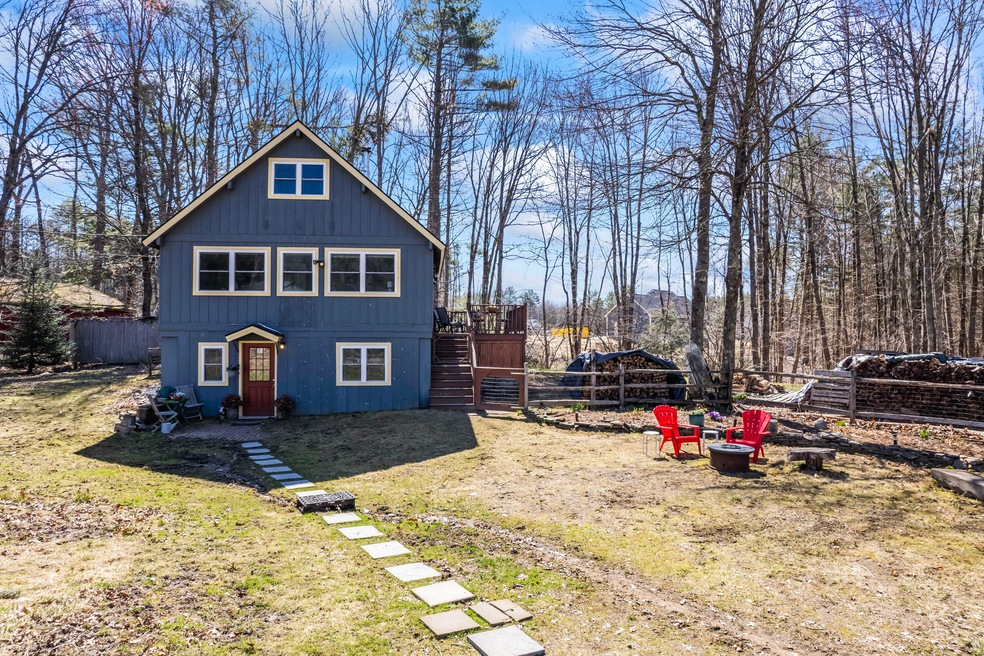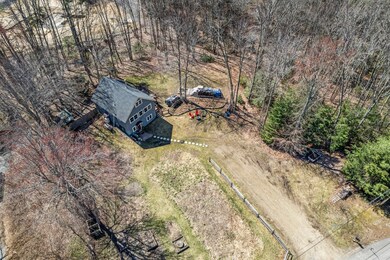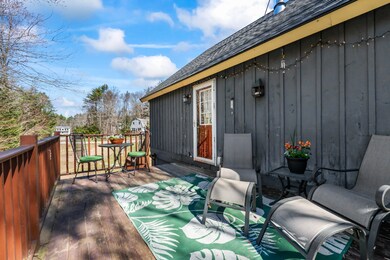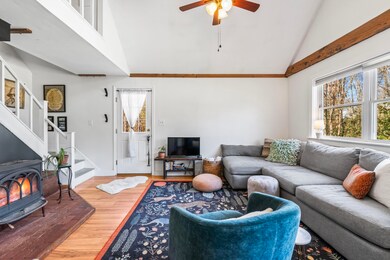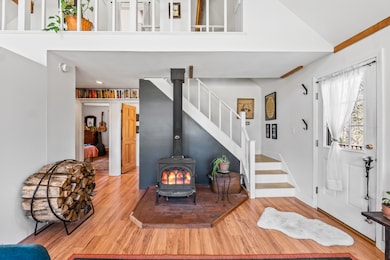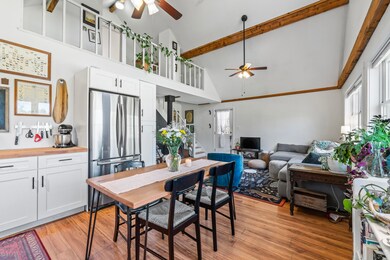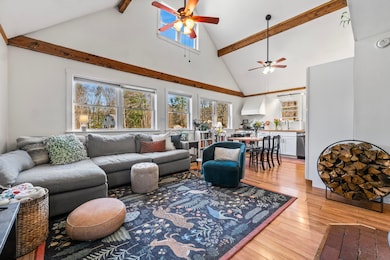Embrace the free-style vibe of this charming chalet style home in a darling neighborhood, that offers a unique blend of rustic charm, warm sunshine, and modern convenience. As you enter, the bright, open-concept interior invites you in, with sunlight streaming through the many windows, creating a warm and welcoming ambiance. Cozy up by the wood stove in the living space, where you can bask in its comforting heat on chilly Maine evenings. As you prepare meals in your recently renovated kitchen you will enjoy the flow allowing you to interact with family or guests. This home offers three bedrooms, including a loft-style upper level with one of the three bedrooms. The unfinished lower level provides additional storage options, while the potential for an outbuilding or garage, with town approval, opens up exciting possibilities for expansion. Farm to table, if you enjoy gardening you certainly have the space to have an organic oasis. The chicken coop conveys offering the option for fresh eggs daily adding a wholesome touch to your culinary adventures. Conveniently located just a short walk from the 600-acre Fenderson Wildlife Preserve, nature enthusiasts will delight in the abundance of outdoor adventures right at their doorstep. There is quick access to I95 for commuters, and minutes drive to the stunning beaches of the seacoast, this home truly offers the best of both worlds - tranquil Maine affordable living, with easy access to shopping, amenities, recreation and the beach. Open House Saturday 27th & Sunday 28th 12-2:00

