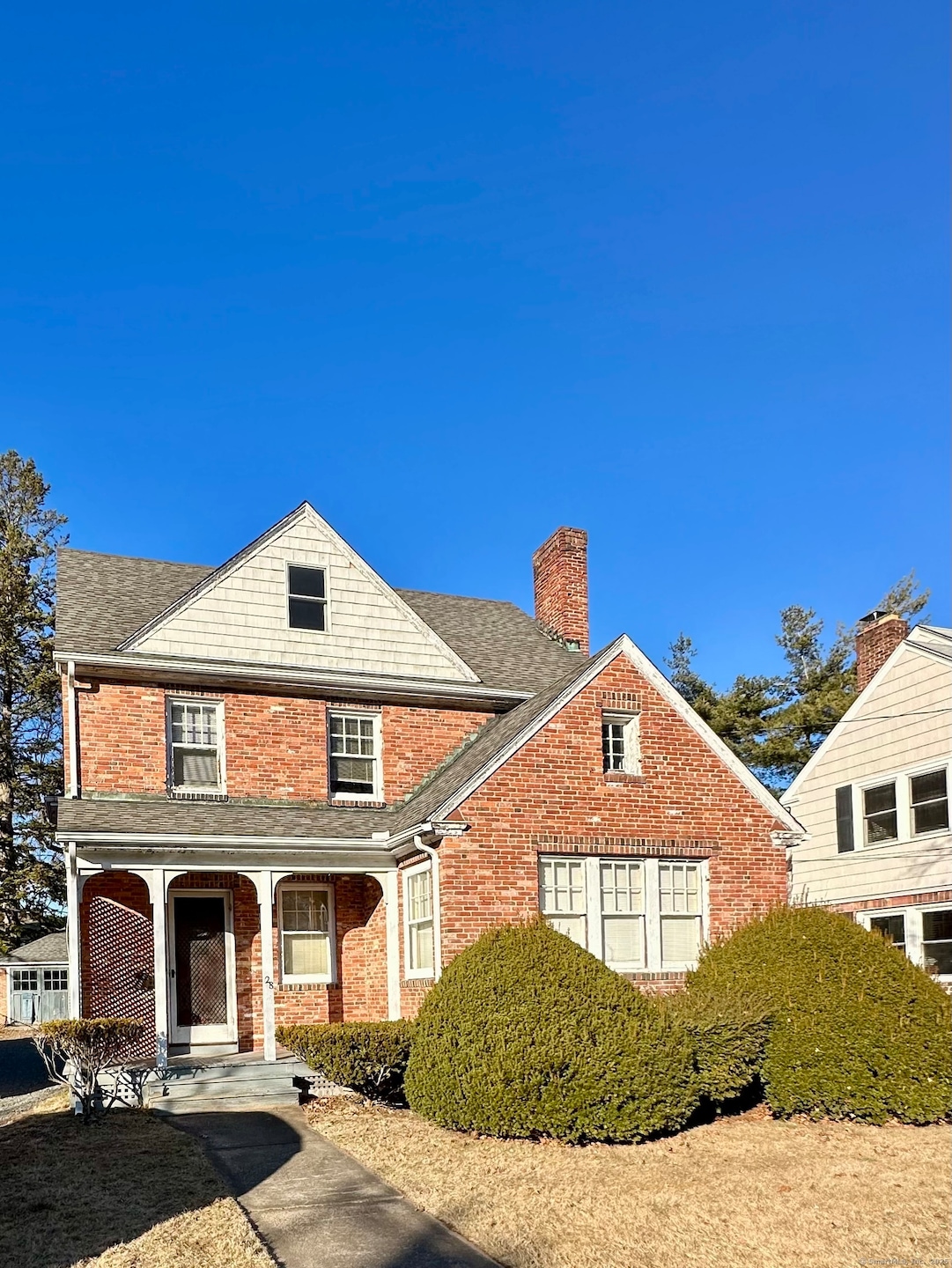
28 Ellsworth Rd West Hartford, CT 06107
Highlights
- Colonial Architecture
- Property is near public transit
- 1 Fireplace
- Duffy School Rated A
- Attic
- Entrance Foyer
About This Home
As of February 2025This classic 3 bedroom brick colonial is in a prime location just a quick stroll from the restaurants and shops of West Hartford Center and Blue Back Square. The home has been in the same family since it was built and has all the character and charm of the 1930's, with multiple arches and two sets of French doors from the living room to the dining room and sunroom. This sunny home has great bones and is ready for your updates. It has expansion possibilities in the walkup attic and unfinished basement. Primary bedroom has two closets, one with a pretty arched alcove. Property is an estate being sold as is. Electrical service was upgraded to 200 amps in 2003. Underground oil tank was removed in 2022 and documentation is available in attachments.
Last Agent to Sell the Property
Coldwell Banker Realty License #RES.0508164 Listed on: 01/13/2025

Last Buyer's Agent
Unrepresent Buyer
Unrepresented Buyer
Home Details
Home Type
- Single Family
Est. Annual Taxes
- $12,806
Year Built
- Built in 1930
Lot Details
- 8,276 Sq Ft Lot
- Level Lot
- Property is zoned R6
Parking
- 2 Car Garage
Home Design
- Colonial Architecture
- Brick Exterior Construction
- Concrete Foundation
- Asphalt Shingled Roof
- Wood Siding
Interior Spaces
- 1,926 Sq Ft Home
- 1 Fireplace
- French Doors
- Entrance Foyer
- Unfinished Basement
- Basement Fills Entire Space Under The House
Bedrooms and Bathrooms
- 3 Bedrooms
Attic
- Walkup Attic
- Unfinished Attic
Location
- Property is near public transit
- Property is near shops
Schools
- Louise Duffy Elementary School
- Sedgwick Middle School
- Conard High School
Utilities
- Radiator
- Heating System Uses Oil
- Electric Water Heater
- Fuel Tank Located in Basement
Community Details
- Public Transportation
Listing and Financial Details
- Assessor Parcel Number 1895751
Ownership History
Purchase Details
Home Financials for this Owner
Home Financials are based on the most recent Mortgage that was taken out on this home.Similar Homes in the area
Home Values in the Area
Average Home Value in this Area
Purchase History
| Date | Type | Sale Price | Title Company |
|---|---|---|---|
| Executors Deed | $525,000 | None Available | |
| Executors Deed | $525,000 | None Available |
Property History
| Date | Event | Price | Change | Sq Ft Price |
|---|---|---|---|---|
| 07/22/2025 07/22/25 | For Rent | $4,750 | 0.0% | -- |
| 02/05/2025 02/05/25 | Sold | $525,000 | +40.0% | $273 / Sq Ft |
| 01/22/2025 01/22/25 | Pending | -- | -- | -- |
| 01/17/2025 01/17/25 | For Sale | $375,000 | -- | $195 / Sq Ft |
Tax History Compared to Growth
Tax History
| Year | Tax Paid | Tax Assessment Tax Assessment Total Assessment is a certain percentage of the fair market value that is determined by local assessors to be the total taxable value of land and additions on the property. | Land | Improvement |
|---|---|---|---|---|
| 2025 | $13,541 | $302,400 | $167,160 | $135,240 |
| 2024 | $12,807 | $302,400 | $167,160 | $135,240 |
| 2023 | $12,374 | $302,400 | $167,160 | $135,240 |
| 2022 | $12,302 | $302,400 | $167,160 | $135,240 |
| 2021 | $11,878 | $280,000 | $160,230 | $119,770 |
| 2020 | $11,078 | $265,020 | $149,870 | $115,150 |
| 2019 | $11,078 | $265,020 | $149,870 | $115,150 |
| 2018 | $10,866 | $265,020 | $149,870 | $115,150 |
| 2017 | $10,876 | $265,020 | $149,870 | $115,150 |
| 2016 | $9,296 | $235,270 | $107,520 | $127,750 |
| 2015 | $9,013 | $235,270 | $107,520 | $127,750 |
| 2014 | $8,792 | $235,270 | $107,520 | $127,750 |
Agents Affiliated with this Home
-
Lou Mira

Seller's Agent in 2025
Lou Mira
Coldwell Banker Realty
(860) 983-4559
32 in this area
50 Total Sales
-
Margaret O'Keefe

Seller's Agent in 2025
Margaret O'Keefe
Coldwell Banker Realty
(860) 543-4184
33 in this area
42 Total Sales
-
Kirstin O'Keefe

Seller Co-Listing Agent in 2025
Kirstin O'Keefe
Coldwell Banker Realty
(860) 830-7141
23 in this area
28 Total Sales
-
U
Buyer's Agent in 2025
Unrepresent Buyer
Unrepresented Buyer
Map
Source: SmartMLS
MLS Number: 24068309
APN: WHAR-000009F-001711-000028
- 2 Arapahoe Rd Unit 308
- 2 Arapahoe Rd Unit 415
- 2 Arapahoe Rd Unit 611
- 2 Arapahoe Rd Unit 614
- 2 Arapahoe Rd Unit 311
- 2 Arapahoe Rd Unit 312
- 2 Arapahoe Rd Unit 610
- 2 Arapahoe Rd Unit 609
- 2 Arapahoe Rd Unit 606
- 2 Arapahoe Rd Unit 505
- 2 Arapahoe Rd Unit 605
- 2 Arapahoe Rd Unit 313
- 2 Arapahoe Rd Unit 604
- 2 Arapahoe Rd Unit 607
- 2 Arapahoe Rd Unit 603
- 2 Arapahoe Rd Unit 602
- 2 Arapahoe Rd Unit 612
- 2 Arapahoe Rd Unit 613
- 2 Arapahoe Rd Unit 515
- 2 Arapahoe Rd Unit 601
