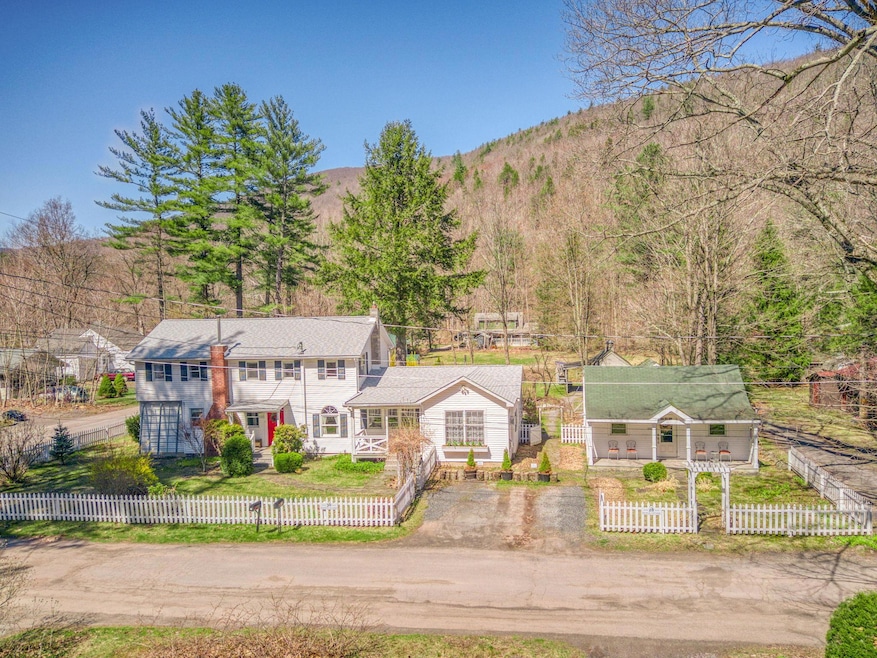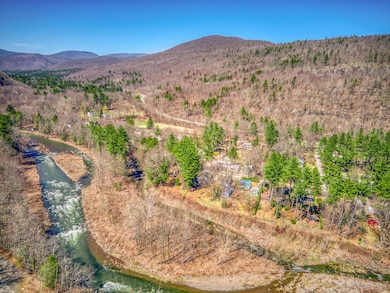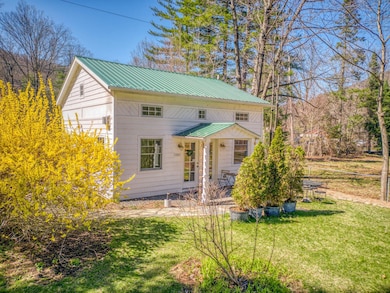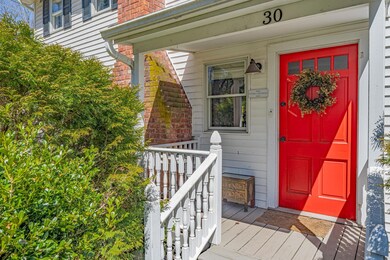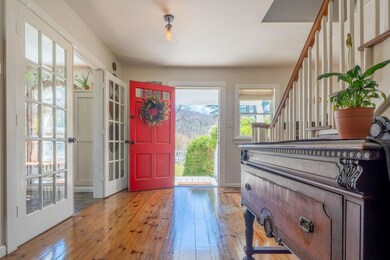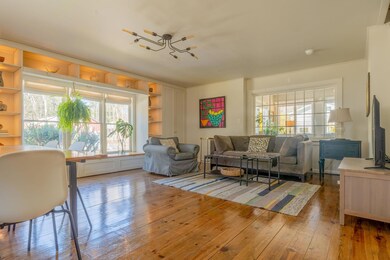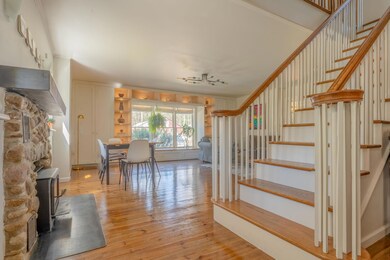28 Esopus Ave Phoenicia, NY 12464
Estimated payment $5,924/month
Highlights
- Guest House
- Barn
- Eat-In Gourmet Kitchen
- Woodstock Elementary School Rated A-
- Cabana
- Colonial Architecture
About This Home
At the entrance to Phoenicia's picturesque Woodland Valley you will find this amazing one of a kind compound. Current owners have lovingly maintained and renovated almost every part of the property. They have been living in the main house and running a thriving short-term rental business for the past 13 years and were featured in Curbed NY as one of the best vacation rentals in the Hudson Valley. They are now ready to retire and to transfer the property to the new lucky owners. The property includes a main house with three bedrooms and one and a half baths with an expansive eat-in cooks kitchen, beautiful living room with fireplace and a downstairs den. Adjacent to it is a large studio with its own kitchen and lovely sitting porch that can be accessed from the main house or via a separate entrance and would make a wonderful in-law suite. To one side is an independent one bedroom cottage and at the other side a two story independent Zen cottage with a bedroom and loft bedroom. These buildings all share a large yard with a garden, fire pit, shed and an outdoor bar area with a mountain back drop and the sounds of the Esopus River where you can enjoy fly fishing or a cold plunge at a local swim hole only a 3 minutes walk away. The quaint town of Phoenicia has a library that lends out fishing poles and ukuleles, hosts a Sunday farmers market and many annual events as well as being close to three ski resorts. Foodies will appreciate The Phoenicia Diner, Bettina's as well other farm-to -table restaurants. Come view and bring your imagination to how this incredible property may best suit your own individual needs. The 3 rentals can be delivered furnished or unfurnished, with the exception of art work. Most of the main house furniture can be purchased if desired. Please contact the town regarding short term rental regulations.
Listing Agent
Halter Associates Realty Inc. License #30JO0995952 Listed on: 04/24/2025
Home Details
Home Type
- Single Family
Est. Annual Taxes
- $9,601
Year Built
- Built in 1940
Lot Details
- Garden
- Additional Parcels
Parking
- 10 Parking Spaces
Home Design
- Colonial Architecture
- Blown-In Insulation
- Wood Siding
- Vinyl Siding
Interior Spaces
- 3,775 Sq Ft Home
- Ceiling Fan
- 3 Fireplaces
- Entrance Foyer
- Storage
- Mountain Views
- Partially Finished Basement
Kitchen
- Eat-In Gourmet Kitchen
- Breakfast Bar
- Dishwasher
- Kitchen Island
Bedrooms and Bathrooms
- 7 Bedrooms
- Primary Bedroom on Main
- Bidet
Laundry
- Dryer
- Washer
Outdoor Features
- Cabana
- Deck
- Screened Patio
- Fire Pit
- Separate Outdoor Workshop
- Outbuilding
- Porch
Schools
- Reginald Bennett Elementary School
- Onteora Middle School
- Onteora High School
Utilities
- Cooling System Mounted To A Wall/Window
- Forced Air Heating System
- Water Purifier is Owned
- Cesspool
- Septic Tank
- High Speed Internet
Additional Features
- Guest House
- Barn
Listing and Financial Details
- Legal Lot and Block 2 / 13.6
- Assessor Parcel Number 13.6-2-55
Map
Home Values in the Area
Average Home Value in this Area
Tax History
| Year | Tax Paid | Tax Assessment Tax Assessment Total Assessment is a certain percentage of the fair market value that is determined by local assessors to be the total taxable value of land and additions on the property. | Land | Improvement |
|---|---|---|---|---|
| 2024 | $2,534 | $26,700 | $6,000 | $20,700 |
| 2023 | $2,583 | $26,700 | $6,000 | $20,700 |
| 2022 | $2,594 | $26,700 | $6,000 | $20,700 |
| 2021 | $2,594 | $26,700 | $6,000 | $20,700 |
| 2020 | $2,568 | $26,700 | $6,000 | $20,700 |
| 2019 | $2,403 | $26,700 | $6,000 | $20,700 |
| 2018 | $3,181 | $26,700 | $6,000 | $20,700 |
| 2017 | $2,472 | $26,700 | $6,000 | $20,700 |
| 2016 | $2,449 | $26,700 | $6,000 | $20,700 |
| 2015 | -- | $26,700 | $6,000 | $20,700 |
| 2014 | -- | $25,000 | $6,000 | $19,000 |
Property History
| Date | Event | Price | Change | Sq Ft Price |
|---|---|---|---|---|
| 05/16/2025 05/16/25 | Pending | -- | -- | -- |
| 04/24/2025 04/24/25 | For Sale | $925,000 | -- | $245 / Sq Ft |
Purchase History
| Date | Type | Sale Price | Title Company |
|---|---|---|---|
| Deed | $70,000 | -- |
Mortgage History
| Date | Status | Loan Amount | Loan Type |
|---|---|---|---|
| Open | $112,000 | Credit Line Revolving |
Source: OneKey® MLS
MLS Number: 853060
APN: 5000-013.016-0002-064.000-0000
- 148 Ed Rd W
- 249 High St
- 69 Irondale Rd
- 14 Lane St
- 12 Tremper Ave
- 18 Tremper Ave
- 19 Jay St
- 00 Garfield Rd
- 00 Garfield Road Lot Unit WP001
- 68 Garfield Rd
- 8 Emerson Terrace
- 817 Woodland Valley Rd
- 7065 New York 28
- 28 Wettje Rd
- 7071 New York 28
- 4 Willa Ln
- 589-595 Plank Rd
- 894 Woodland Valley Rd
- 942 Woodland Valley Rd
- 62 Andrew Ln
