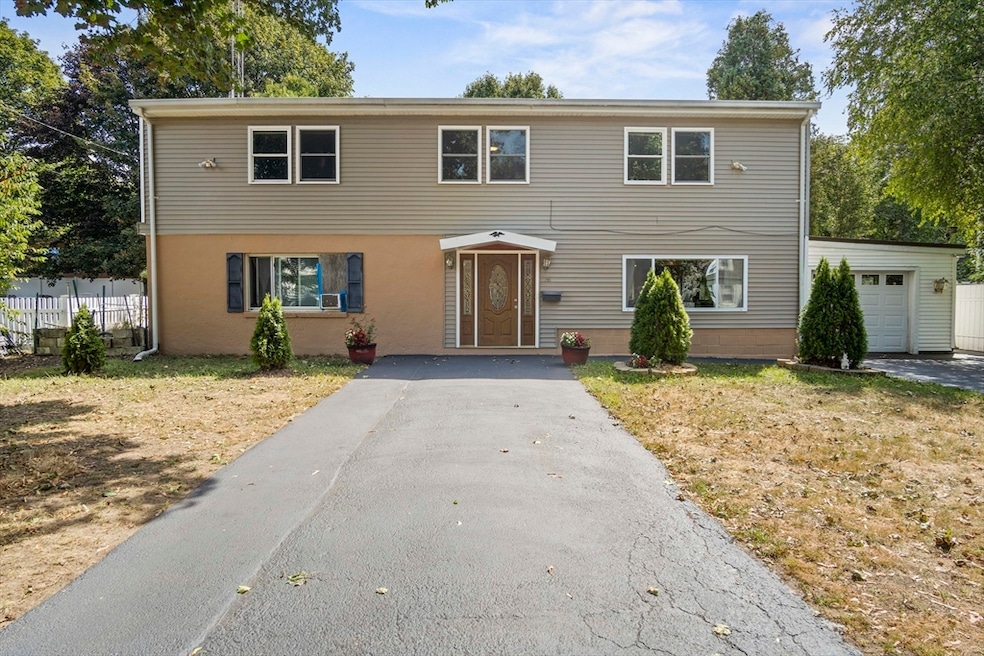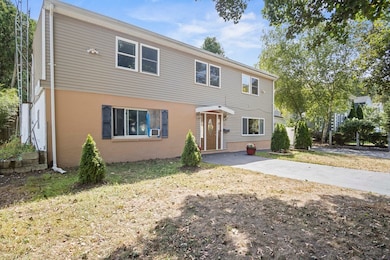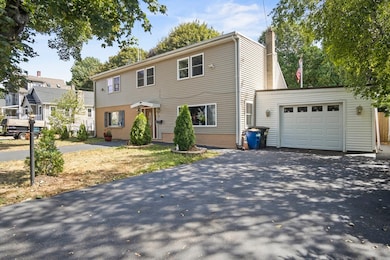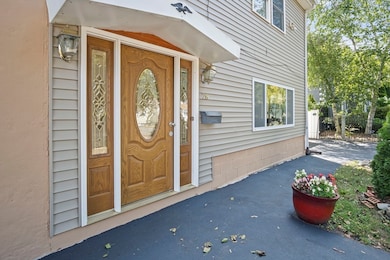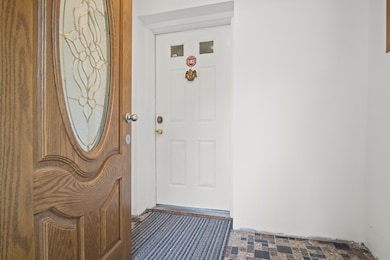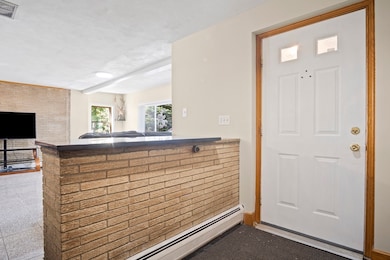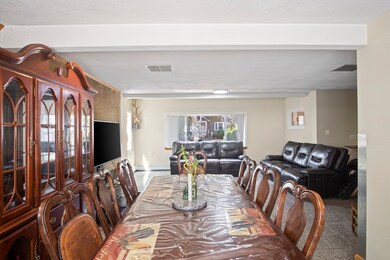28 Eustis St Saugus, MA 01906
Cliftondale NeighborhoodEstimated payment $4,576/month
Highlights
- Fruit Trees
- Ranch Style House
- 1 Fireplace
- Property is near public transit and schools
- Wood Flooring
- No HOA
About This Home
Step inside this beautifully maintained 10-room, 6-bedroom home that perfectly blends comfort, space, and convenience. From the moment you enter, you’ll appreciate the thoughtful layout and warm details that make this property a true standout. The main level features a galley-style kitchen, designed for functionality and flow, as well as a large open-concept living and dining area—perfect for gatherings of any size. A cozy fireplace adds the perfect touch of ambiance, whether you’re entertaining or enjoying a quiet night in. Each of the six generously sized bedrooms accommodates full, queen, or even king-size beds. plenty of closet space Upstairs, a second living room offers flexibility for entertaining, a media room, or a private hangout space for kids and guests. Attached garage, 6 car parking, A spacious, landscaped yard with fruit trees, flowering plants, and a lush garden. Sellers are very motivated and this could be the perfect home
Home Details
Home Type
- Single Family
Est. Annual Taxes
- $6,186
Year Built
- Built in 1935
Lot Details
- 7,501 Sq Ft Lot
- Fenced Yard
- Level Lot
- Cleared Lot
- Fruit Trees
- Garden
Parking
- 2 Car Garage
- Driveway
- 6 Open Parking Spaces
Home Design
- Manufactured Home on a slab
- Ranch Style House
- Shingle Roof
- Block Exterior
- Concrete Perimeter Foundation
Interior Spaces
- 2,319 Sq Ft Home
- 1 Fireplace
Kitchen
- Oven
- Range
- Disposal
Flooring
- Wood
- Carpet
- Tile
Bedrooms and Bathrooms
- 6 Bedrooms
- 2 Full Bathrooms
Laundry
- Laundry on main level
- Gas Dryer Hookup
Outdoor Features
- Patio
- Gazebo
Location
- Property is near public transit and schools
Utilities
- Window Unit Cooling System
- Central Heating
- Heating System Uses Natural Gas
- Gas Water Heater
Listing and Financial Details
- Assessor Parcel Number 2151304
Community Details
Recreation
- Park
- Jogging Path
- Bike Trail
Additional Features
- No Home Owners Association
- Shops
Map
Home Values in the Area
Average Home Value in this Area
Tax History
| Year | Tax Paid | Tax Assessment Tax Assessment Total Assessment is a certain percentage of the fair market value that is determined by local assessors to be the total taxable value of land and additions on the property. | Land | Improvement |
|---|---|---|---|---|
| 2025 | $6,186 | $579,200 | $288,800 | $290,400 |
| 2024 | $5,834 | $547,800 | $262,500 | $285,300 |
| 2023 | $5,794 | $514,600 | $236,300 | $278,300 |
| 2022 | $5,713 | $475,700 | $216,100 | $259,600 |
| 2021 | $5,405 | $438,000 | $188,100 | $249,900 |
| 2020 | $5,004 | $419,800 | $179,400 | $240,400 |
| 2019 | $4,492 | $368,800 | $161,900 | $206,900 |
| 2018 | $4,061 | $350,700 | $157,500 | $193,200 |
| 2017 | $4,045 | $335,700 | $147,000 | $188,700 |
| 2016 | $3,022 | $247,700 | $139,900 | $107,800 |
| 2015 | $2,836 | $235,900 | $133,200 | $102,700 |
| 2014 | $2,804 | $241,500 | $133,200 | $108,300 |
Property History
| Date | Event | Price | List to Sale | Price per Sq Ft |
|---|---|---|---|---|
| 11/12/2025 11/12/25 | For Sale | $775,000 | -- | $334 / Sq Ft |
Purchase History
| Date | Type | Sale Price | Title Company |
|---|---|---|---|
| Land Court Massachusetts | $248,000 | -- |
Mortgage History
| Date | Status | Loan Amount | Loan Type |
|---|---|---|---|
| Open | $243,508 | Purchase Money Mortgage |
Source: MLS Property Information Network (MLS PIN)
MLS Number: 73454088
APN: SAUG-000004E-000001-000008
- 32-34 Mount Vernon St
- 32 Staaf Rd
- 47 School St
- 292 Salem St Unit 101
- 2 Ashford St
- 35 Liberty Ave
- 431 Central St
- 15 Stone St
- 133 Salem St Unit 213
- 133 Salem St Unit 416
- 133 Salem St Unit 414
- 133 Salem St Unit 315
- 133 Salem St Unit 102
- 6 Sim Rd Unit 1
- 9 Oakwood Ave
- 57 Vine St
- 7 Penny Hill Rd
- 340 Essex St
- 44 Loomis St Unit 209
- 36 Central Ave
- 498 Lincoln Ave Unit 2L
- 27 Park St
- 1565 Broadway
- 30 Collins Ave
- 12 Endicott St
- 133 Salem St Unit 214
- 133 Salem St Unit 407
- 11 Overlook Ridge Dr
- 21 Quarry Ln
- 10 Overlook Ridge Dr
- 35 Endicott St Unit 1
- 21-23 Fairfield Ave Unit 1
- 179 Winter St Unit 1
- 27 Westland Ave
- 14 Seagirt Ave Unit 1
- 333 Central St Unit 1 h
- 211 Kennedy Dr
- 106-108 Lawrence St Unit 106
- 500 Broadway
- 55 Beach St Unit 2
