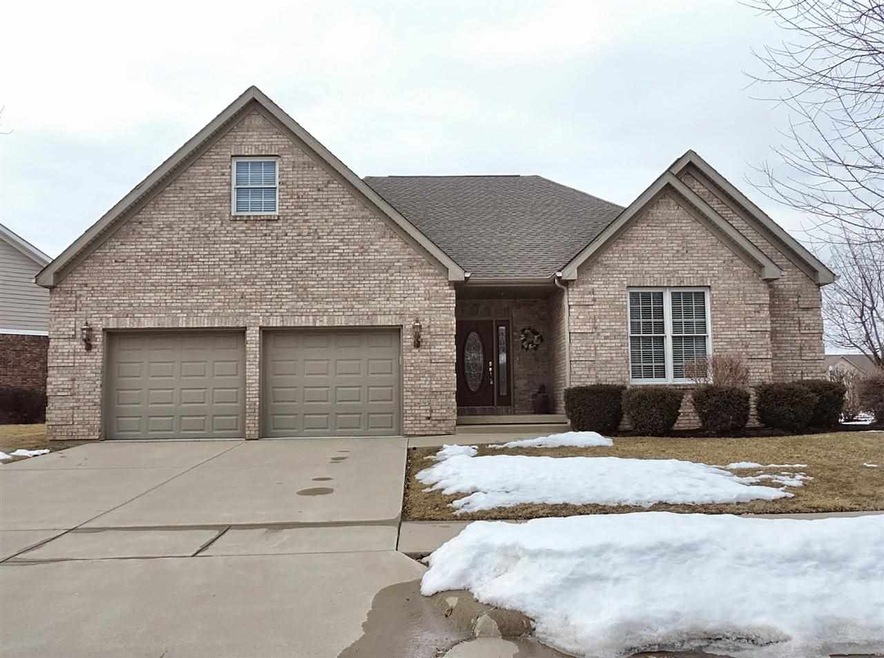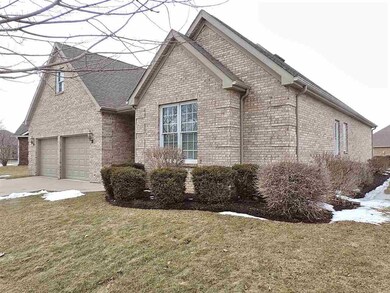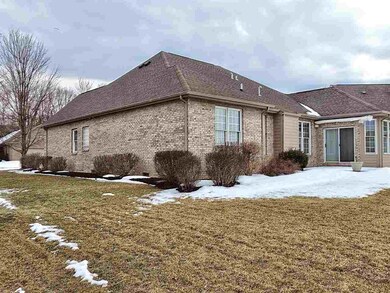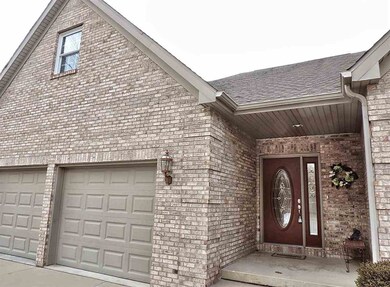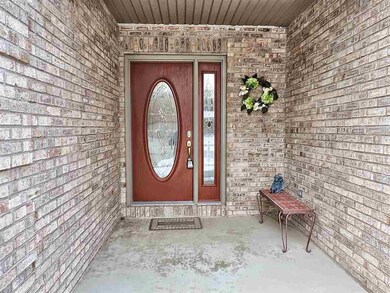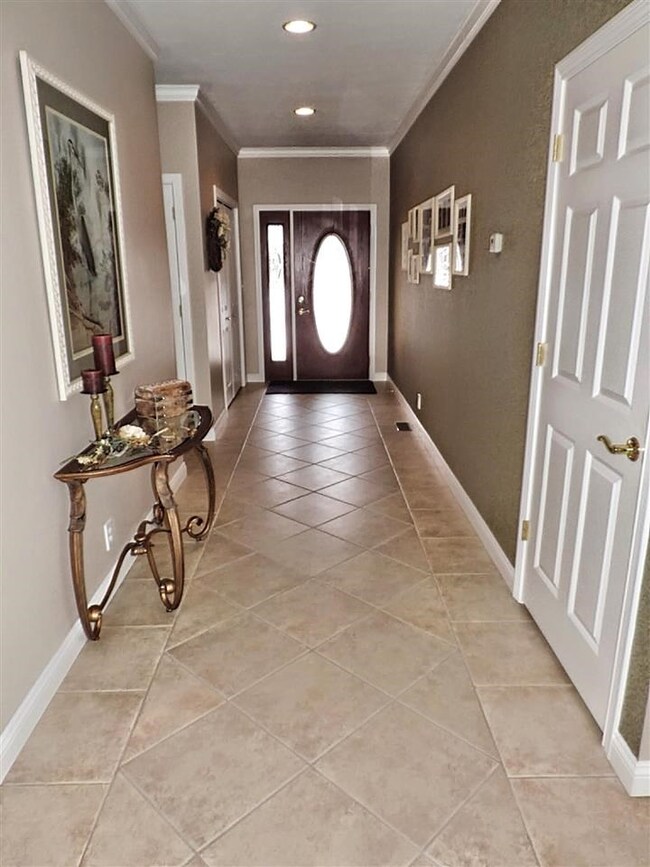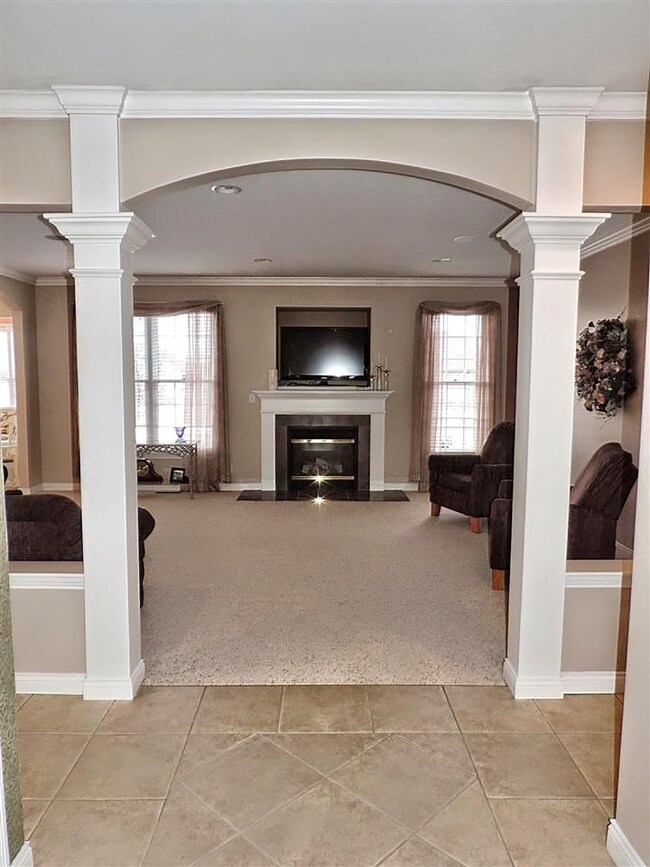
28 Flowermound Dr West Lafayette, IN 47906
Highlights
- Ranch Style House
- Whirlpool Bathtub
- Covered patio or porch
- Burnett Creek Elementary School Rated A-
- Community Pool
- 2 Car Attached Garage
About This Home
As of May 2019They don't see many homes of this quality quality anymore. Expertly built by Steve Connors, this lovely all brick patio home features carefree living, 2300 SF, gas log fireplace, 9ft ceilings, heated tile flooring in master bath, columns, whirlpool tubs, sunroom, sound system throughout. Professionally landscaped with an irrigation system and a patio with electric SunSetter Awning. And even better than a basement, an upstairs bonus room provides tons of storage!
Last Buyer's Agent
Grant Molden
Railroad Street Realty
Home Details
Home Type
- Single Family
Est. Annual Taxes
- $3,570
Year Built
- Built in 2001
Lot Details
- 8,712 Sq Ft Lot
- Lot Dimensions are 78x105
- Level Lot
- Irrigation
HOA Fees
- $40 Monthly HOA Fees
Parking
- 2 Car Attached Garage
- Garage Door Opener
Home Design
- Ranch Style House
- Brick Exterior Construction
- Asphalt Roof
Interior Spaces
- 2,286 Sq Ft Home
- Built-In Features
- Ceiling height of 9 feet or more
- Ceiling Fan
- Entrance Foyer
- Living Room with Fireplace
Kitchen
- Eat-In Kitchen
- Ceramic Countertops
- Disposal
Bedrooms and Bathrooms
- 3 Bedrooms
- En-Suite Primary Bedroom
- Walk-In Closet
- 2 Full Bathrooms
- Whirlpool Bathtub
Utilities
- Forced Air Heating and Cooling System
- Heating System Uses Gas
- Cable TV Available
Additional Features
- Covered patio or porch
- Suburban Location
Listing and Financial Details
- Assessor Parcel Number 79-03-30-476-002.000-018
Community Details
Recreation
- Community Pool
Ownership History
Purchase Details
Home Financials for this Owner
Home Financials are based on the most recent Mortgage that was taken out on this home.Purchase Details
Home Financials for this Owner
Home Financials are based on the most recent Mortgage that was taken out on this home.Purchase Details
Map
Similar Homes in West Lafayette, IN
Home Values in the Area
Average Home Value in this Area
Purchase History
| Date | Type | Sale Price | Title Company |
|---|---|---|---|
| Warranty Deed | -- | None Available | |
| Warranty Deed | -- | -- | |
| Corporate Deed | -- | -- | |
| Warranty Deed | -- | -- |
Mortgage History
| Date | Status | Loan Amount | Loan Type |
|---|---|---|---|
| Open | $50,000 | New Conventional | |
| Open | $170,000 | New Conventional | |
| Closed | $170,000 | New Conventional |
Property History
| Date | Event | Price | Change | Sq Ft Price |
|---|---|---|---|---|
| 05/08/2019 05/08/19 | Sold | $270,000 | -1.8% | $118 / Sq Ft |
| 03/06/2019 03/06/19 | For Sale | $274,900 | 0.0% | $120 / Sq Ft |
| 03/05/2019 03/05/19 | Pending | -- | -- | -- |
| 02/01/2019 02/01/19 | For Sale | $274,900 | +14.5% | $120 / Sq Ft |
| 05/12/2015 05/12/15 | Sold | $240,000 | -11.1% | $105 / Sq Ft |
| 04/17/2015 04/17/15 | Pending | -- | -- | -- |
| 03/09/2015 03/09/15 | For Sale | $269,900 | -- | $118 / Sq Ft |
Tax History
| Year | Tax Paid | Tax Assessment Tax Assessment Total Assessment is a certain percentage of the fair market value that is determined by local assessors to be the total taxable value of land and additions on the property. | Land | Improvement |
|---|---|---|---|---|
| 2024 | $1,952 | $312,800 | $51,200 | $261,600 |
| 2023 | $1,952 | $291,100 | $51,200 | $239,900 |
| 2022 | $2,004 | $273,100 | $51,200 | $221,900 |
| 2021 | $1,882 | $258,000 | $51,200 | $206,800 |
| 2020 | $1,753 | $253,400 | $51,200 | $202,200 |
| 2019 | $1,703 | $244,400 | $51,200 | $193,200 |
| 2018 | $1,675 | $245,200 | $51,200 | $194,000 |
| 2017 | $3,580 | $242,600 | $51,200 | $191,400 |
| 2016 | $3,520 | $240,200 | $51,200 | $189,000 |
| 2014 | $3,280 | $225,500 | $51,200 | $174,300 |
| 2013 | $3,456 | $225,500 | $51,200 | $174,300 |
Source: Indiana Regional MLS
MLS Number: 201508769
APN: 79-03-30-476-002.000-018
- 5108 Flowermound Ct
- 133 Gardenia Dr
- 16 Grapevine Ct
- 203 Gardenia Dr
- 5198 Gardenia Ct
- 4909 Leicester Way
- 5368 Crocus Dr
- 330 Foal Dr
- 420 Smokey Hill Rd
- 4343 Fossey St
- 4329 Demeree Way
- 526 Gainsboro Dr
- 148 Dr
- 628 Boham Ct
- 5847 Augusta Blvd
- 372 Carlton Dr
- 146 Hayloft (165 Am) Dr
- 587 Elijah St
- 223 Aqueduct Cir
- 224 Aqueduct Cir
