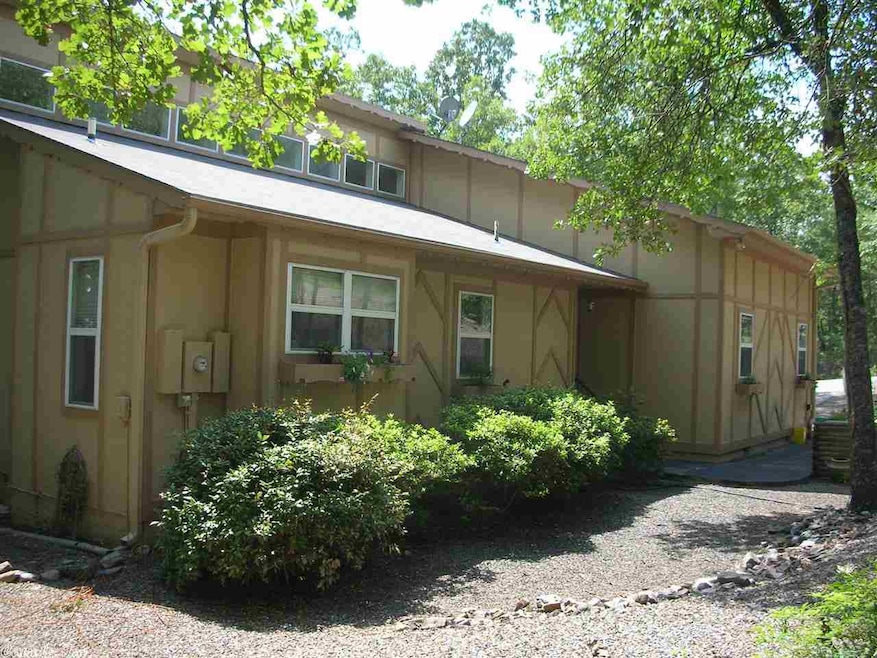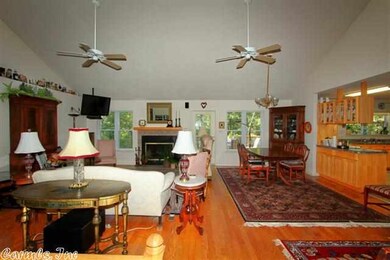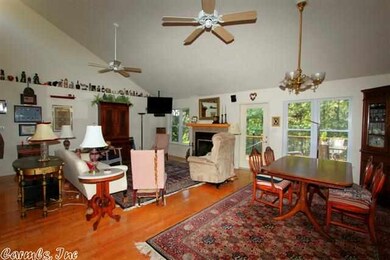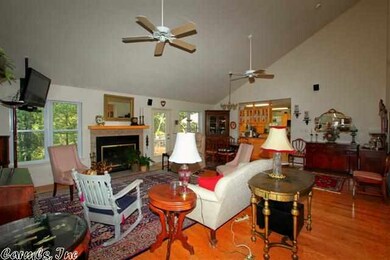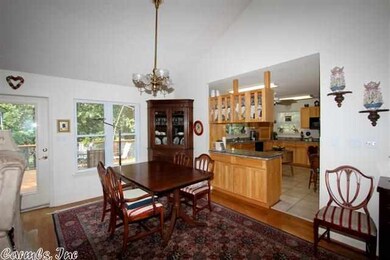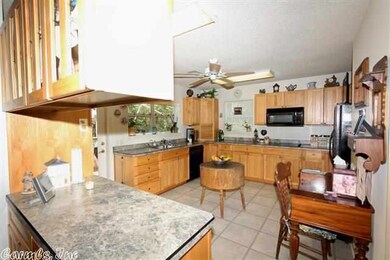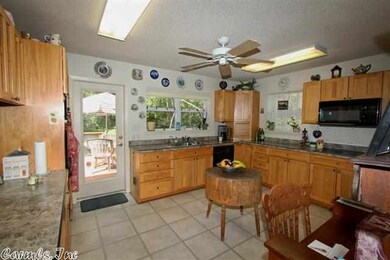
28 Fonsagrada Way Hot Springs Village, AR 71909
Highlights
- Marina
- Gated Community
- Wooded Lot
- Golf Course Community
- Deck
- Traditional Architecture
About This Home
As of March 2014Lots of natural light & storage await you in large open plan conveniently located on East side of the Village. Situated on 1/2 acre wooded lot, this home provides everything you'll need all on one floor! Lower level has plenty of room for guests to relax with 2 bedrooms, bath and separate family room. Updates include exterior painting in 2013; Rheem 15 S.E.E.R Heat Pump 2013; roof 2011; 2 Whirlpool water heaters less than 5 years old. 12 x 19 workshop on lower level. See Agent Remarks for more details.
Last Agent to Sell the Property
RE/MAX of Hot Springs Village Listed on: 07/05/2013

Home Details
Home Type
- Single Family
Est. Annual Taxes
- $1,485
Year Built
- Built in 1994
Lot Details
- 0.55 Acre Lot
- Corner Lot
- Sloped Lot
- Wooded Lot
HOA Fees
- $36 Monthly HOA Fees
Home Design
- Traditional Architecture
- Combination Foundation
- Frame Construction
- Pitched Roof
- Masonite
Interior Spaces
- 2,766 Sq Ft Home
- Built-in Bookshelves
- Ceiling Fan
- Wood Burning Fireplace
- Fireplace With Glass Doors
- Gas Log Fireplace
- Two Story Entrance Foyer
- Family Room
- Combination Dining and Living Room
- Home Office
- Workshop
- Fire and Smoke Detector
Kitchen
- Breakfast Bar
- Built-In Double Oven
- Electric Range
- Microwave
- Plumbed For Ice Maker
- Dishwasher
- Disposal
Flooring
- Wood
- Carpet
- Concrete
- Tile
- Vinyl
Bedrooms and Bathrooms
- 3 Bedrooms
- Primary Bedroom on Main
- Walk-In Closet
- Walk-in Shower
Laundry
- Laundry Room
- Washer Hookup
Parking
- 2 Car Garage
- Automatic Garage Door Opener
Schools
- Fountain Lake Elementary And Middle School
- Fountain Lake High School
Utilities
- Heat Pump System
- Co-Op Electric
- Electric Water Heater
- Shared Sewer
- Satellite Dish
Additional Features
- Handicap Accessible
- Deck
Community Details
Overview
- Built by Mac Good
Amenities
- Picnic Area
- Sauna
Recreation
- Marina
- Golf Course Community
- Tennis Courts
- Community Pool
- Bike Trail
Security
- Security Service
- Gated Community
Ownership History
Purchase Details
Home Financials for this Owner
Home Financials are based on the most recent Mortgage that was taken out on this home.Purchase Details
Home Financials for this Owner
Home Financials are based on the most recent Mortgage that was taken out on this home.Purchase Details
Purchase Details
Purchase Details
Similar Homes in Hot Springs Village, AR
Home Values in the Area
Average Home Value in this Area
Purchase History
| Date | Type | Sale Price | Title Company |
|---|---|---|---|
| Warranty Deed | $163,000 | Advantage Title & Escrow | |
| Warranty Deed | $136,000 | Security Title | |
| Warranty Deed | $12,000 | -- | |
| Warranty Deed | -- | -- | |
| Warranty Deed | $11,000 | -- |
Mortgage History
| Date | Status | Loan Amount | Loan Type |
|---|---|---|---|
| Open | $163,000 | VA |
Property History
| Date | Event | Price | Change | Sq Ft Price |
|---|---|---|---|---|
| 03/17/2014 03/17/14 | Sold | $136,000 | -14.9% | $49 / Sq Ft |
| 02/15/2014 02/15/14 | Pending | -- | -- | -- |
| 07/05/2013 07/05/13 | For Sale | $159,900 | -- | $58 / Sq Ft |
Tax History Compared to Growth
Tax History
| Year | Tax Paid | Tax Assessment Tax Assessment Total Assessment is a certain percentage of the fair market value that is determined by local assessors to be the total taxable value of land and additions on the property. | Land | Improvement |
|---|---|---|---|---|
| 2024 | $1,625 | $56,125 | $7,600 | $48,525 |
| 2023 | $1,200 | $56,125 | $7,600 | $48,525 |
| 2022 | $1,250 | $56,125 | $7,600 | $48,525 |
| 2021 | $1,250 | $36,520 | $3,000 | $33,520 |
| 2020 | $1,250 | $36,520 | $3,000 | $33,520 |
| 2019 | $1,250 | $36,520 | $3,000 | $33,520 |
| 2018 | $1,275 | $36,520 | $3,000 | $33,520 |
| 2017 | $1,275 | $36,520 | $3,000 | $33,520 |
| 2016 | $1,632 | $36,680 | $3,000 | $33,680 |
| 2015 | $1,556 | $36,680 | $3,000 | $33,680 |
| 2014 | $876 | $33,370 | $3,000 | $30,370 |
Agents Affiliated with this Home
-
Patricia Bollier

Seller's Agent in 2014
Patricia Bollier
RE/MAX
(888) 828-9478
358 in this area
360 Total Sales
Map
Source: Cooperative Arkansas REALTORS® MLS
MLS Number: 10355980
APN: 560-00015-000
- 136 Salvatierra Way
- 15 Salvatierra Way
- 102 Salvatierra Way
- 5 Sanchez Cove
- 4 Ermalinda Ln
- 1 Adoracion Way
- 55 Lavanda Ln
- 25 Lavanda Ln
- 171 Cifuentes Way
- 40 Lavanda Ln
- 34 Sanchez Way
- 2 Resplandor Place
- 26 Sergio Dr
- 7 Ponce de Leon Dr
- 30 Lindo Ln
- 149 Cifuentes Way
- 24 Talavan Way
- 26 Sosegado Ln
- 45 Jaguar Way
- 0 Jaguar Way
