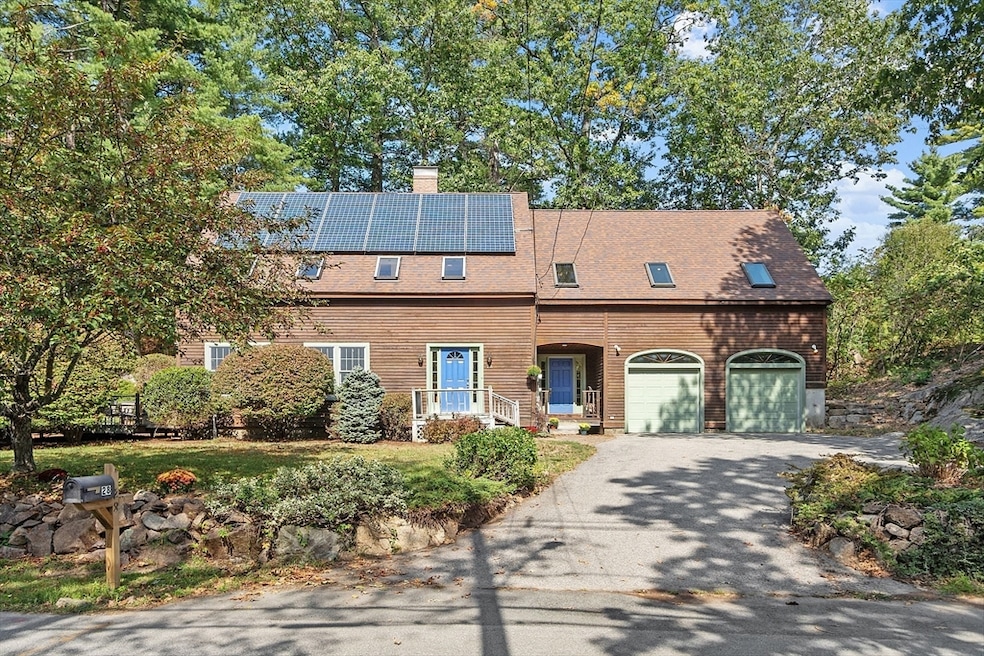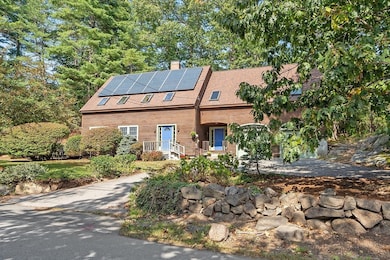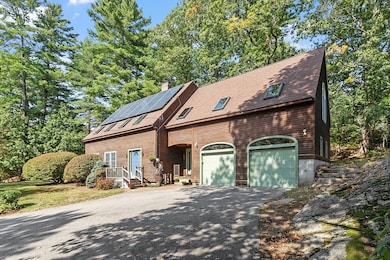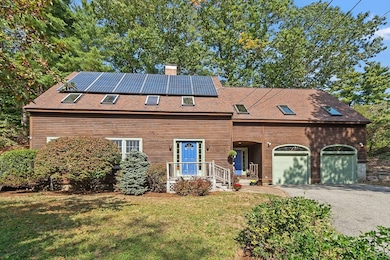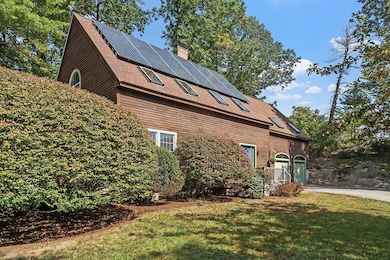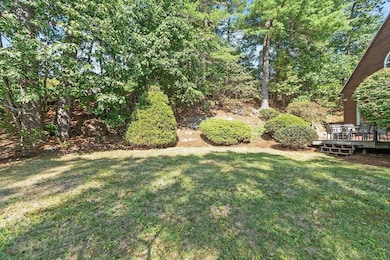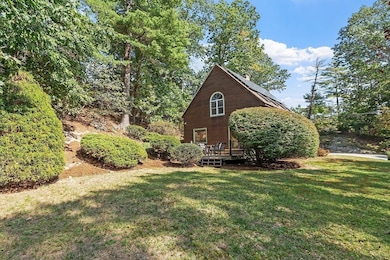28 Foster St Beverly, MA 01915
Beverly Farms NeighborhoodEstimated payment $6,295/month
Highlights
- Cape Cod Architecture
- Deck
- Wood Flooring
- Fruit Trees
- Property is near public transit
- Attic
About This Home
Welcome to Beverly Cove exceptional Post & Beam Cape style home features two primary suite options both with en-suite bath,vaulted ceilings,skylights, and walk-in closet. One currently used as a great room, has a renovated bathroom (2020) w/ soaking tub,double sink vanity, and custom tiled shower. Gracious open floor plan on main level perfect for entertaining and family gatherings. Large eat-in kitchen with granite countertops and island renovated in 2017. Expansive great room feel on the main floor opens on to the private deck. Pine flooring throughout main level features wood burning fireplace and adjacent home office with built-in desk and shelves.. Hardwood floors throughout 2nd story. The living room ( w/ space for a dining area,currently used for seating and piano ) Spacious, attached 2-car garage with convenient adjoining mudroom features built-in hutch. Large partially finished basement with newer drainage system (2020) encourages finishing touches.
Open House Schedule
-
Saturday, November 15, 202512:30 to 2:00 pm11/15/2025 12:30:00 PM +00:0011/15/2025 2:00:00 PM +00:00Quality Constructed Post & Beam features amazing Craftsmanship ! Best Value on the market in Beverly...Add to Calendar
Home Details
Home Type
- Single Family
Est. Annual Taxes
- $9,114
Year Built
- Built in 1986
Lot Details
- 0.54 Acre Lot
- Fruit Trees
- Wooded Lot
- Garden
- Property is zoned R22
Parking
- 2 Car Attached Garage
- Parking Storage or Cabinetry
- Side Facing Garage
- Garage Door Opener
- Driveway
- Open Parking
- Off-Street Parking
Home Design
- Cape Cod Architecture
- Post and Beam
- Blown Fiberglass Insulation
- Shingle Roof
- Concrete Perimeter Foundation
Interior Spaces
- 2,512 Sq Ft Home
- 1 Fireplace
- Insulated Windows
- Insulated Doors
- Home Gym
- Wood Flooring
- Home Security System
- Attic
Kitchen
- Range
- Microwave
- Dishwasher
- Disposal
Bedrooms and Bathrooms
- 4 Bedrooms
- Primary bedroom located on second floor
Partially Finished Basement
- Basement Fills Entire Space Under The House
- Interior Basement Entry
- Sump Pump
- Block Basement Construction
Eco-Friendly Details
- Solar Water Heater
Outdoor Features
- Walking Distance to Water
- Deck
- Patio
Location
- Property is near public transit
- Property is near schools
Schools
- Cove Elementary And Middle School
- Beverly High School
Utilities
- Ductless Heating Or Cooling System
- 4 Heating Zones
- Heating System Uses Natural Gas
- Baseboard Heating
- 200+ Amp Service
- Gas Water Heater
- Underground Storage Tank
- Private Sewer
Listing and Financial Details
- Assessor Parcel Number 4187556
Community Details
Overview
- No Home Owners Association
Recreation
- Park
- Jogging Path
- Bike Trail
Map
Home Values in the Area
Average Home Value in this Area
Tax History
| Year | Tax Paid | Tax Assessment Tax Assessment Total Assessment is a certain percentage of the fair market value that is determined by local assessors to be the total taxable value of land and additions on the property. | Land | Improvement |
|---|---|---|---|---|
| 2025 | $9,501 | $864,500 | $447,500 | $417,000 |
| 2024 | $9,114 | $811,600 | $394,600 | $417,000 |
| 2023 | $8,097 | $719,100 | $353,900 | $365,200 |
| 2022 | $7,807 | $641,500 | $274,600 | $366,900 |
| 2021 | $7,559 | $595,200 | $242,000 | $353,200 |
| 2020 | $7,532 | $587,100 | $233,900 | $353,200 |
| 2019 | $7,691 | $582,200 | $240,000 | $342,200 |
| 2018 | $7,413 | $545,100 | $233,900 | $311,200 |
| 2017 | $7,416 | $519,300 | $203,400 | $315,900 |
| 2016 | $6,975 | $484,700 | $168,800 | $315,900 |
Property History
| Date | Event | Price | List to Sale | Price per Sq Ft | Prior Sale |
|---|---|---|---|---|---|
| 09/24/2025 09/24/25 | For Sale | $1,050,000 | +13.5% | $418 / Sq Ft | |
| 05/24/2022 05/24/22 | Sold | $925,000 | +8.8% | $313 / Sq Ft | View Prior Sale |
| 03/21/2022 03/21/22 | Pending | -- | -- | -- | |
| 03/16/2022 03/16/22 | For Sale | $850,000 | -- | $287 / Sq Ft |
Source: MLS Property Information Network (MLS PIN)
MLS Number: 73435067
APN: BEVE M:0084 B:0046 L:
- 228 Common Ln
- 6 Thompsons Farm Way
- 247 Hale St
- 14 Foster Dr
- 3 Pasture Rd
- 68 Paine Ave
- 16 Wentworth Dr
- 156 Hale St
- 15 Scenna Rd
- 180 E Lothrop St
- 35 Cogswell Ave
- 19 Cedar St
- 24 Herrick Street Extension
- 17 Orchard St
- 1 Gove Ave
- 619 Hale St Unit 4
- 106 Hull St
- 39 & 41 Woodbury St
- 23 Mckinley Ave
- 42 Baker Ave
- 451 Essex St Unit 2
- 201 Broughton Dr
- 73 Essex St Unit 1
- 22 Swan St Unit 2
- 31 High St Unit 2
- 480 Rantoul St
- 15 Ives St Unit 28
- 15 Ives St Unit 26
- 5 W Dane St Unit 7
- 4 Essex St Unit 3B
- 5 Beckford St Unit 3
- 375 Rantoul St
- 41 Pond St Unit 3
- 0 Beverly Commons Dr
- 2 Chase St Unit 2
- 130 Cabot St
- 49 Federal St Unit 3
- 49 Federal St Unit 2
- 34 Central St Unit 1
- 38 Broadway
