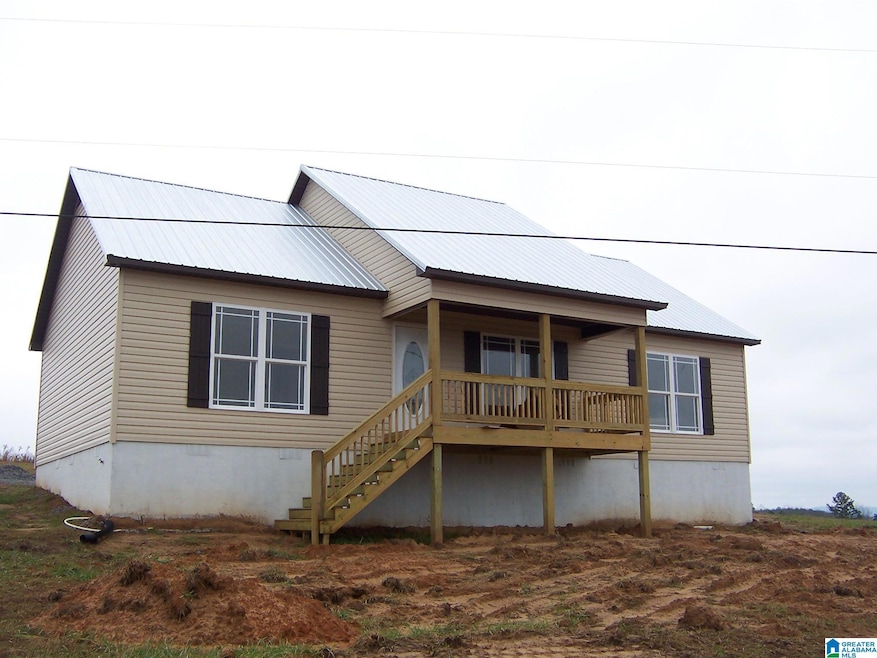28 Fowler Cir Hayden, AL 35079
Estimated payment $1,381/month
Highlights
- Heavily Wooded Lot
- Covered Deck
- Stainless Steel Appliances
- Cleveland Elementary School Rated 9+
- Attic
- Porch
About This Home
**NEW CONSTRUCTION**RUSH & PICK YOUR OWN SELECTIONS of metal roof, vinyl siding, up to 2 wall paint colors, cabinets & laminate countertops & LVP flooring**HUGE LOT 1.49 ACRES**Lot is private & has a pond on it. Pond needs a little TLC but the land is BEAUTIFUL! Ceiling fans in all the bedrooms, living room & back porch. Huge 10 X 20 back deck with 12 feet covered looking at the pond. HAYDEN SCHOOLS & LOW PROPERTY TAXES! Builder will pay $2,000 towards closing costs PLUS 1/2 attorney PLUS 1/2 Title PLUS the 2/10 warranty on USDA, FHA or VA Loans.
Listing Agent
LAH Sotheby's International Realty Homewood License #80036 Listed on: 03/31/2025

Home Details
Home Type
- Single Family
Year Built
- Built in 2025 | Under Construction
Lot Details
- 1.49 Acre Lot
- Interior Lot
- Heavily Wooded Lot
Home Design
- Vinyl Siding
- Concrete Block And Stucco Construction
Interior Spaces
- 1,232 Sq Ft Home
- 1-Story Property
- Smooth Ceilings
- Laminate Flooring
- Crawl Space
- Attic
Kitchen
- Electric Oven
- Electric Cooktop
- Built-In Microwave
- Dishwasher
- Stainless Steel Appliances
- Laminate Countertops
Bedrooms and Bathrooms
- 3 Bedrooms
- Split Bedroom Floorplan
- Walk-In Closet
- 2 Full Bathrooms
- Bathtub and Shower Combination in Primary Bathroom
- Garden Bath
- Linen Closet In Bathroom
Laundry
- Laundry Room
- Laundry on main level
- Washer and Electric Dryer Hookup
Parking
- Garage on Main Level
- Driveway
- Uncovered Parking
- Off-Street Parking
Outdoor Features
- Covered Deck
- Porch
Schools
- Cleveland Elementary And Middle School
- Cleveland High School
Utilities
- Central Heating and Cooling System
- Heat Pump System
- Electric Water Heater
- Septic Tank
Community Details
Listing and Financial Details
- Visit Down Payment Resource Website
- Tax Lot 1
- Assessor Parcel Number 14-08-28-0-000-023.005
Map
Home Values in the Area
Average Home Value in this Area
Property History
| Date | Event | Price | List to Sale | Price per Sq Ft |
|---|---|---|---|---|
| 05/29/2025 05/29/25 | Price Changed | $219,900 | -2.2% | $178 / Sq Ft |
| 03/31/2025 03/31/25 | For Sale | $224,900 | -- | $183 / Sq Ft |
Source: Greater Alabama MLS
MLS Number: 21414064
- 171 Water Tank Rd
- 95 Summit Dr
- 425 Armstrong Dr
- 345 Armstrong Dr
- 1525 Marvin Adcock Rd
- 255 Savannah Ln
- 2734 County Road 45
- 575 S Guinns Cove Ln
- 3251 County Highway 13
- 265 Riverview Dr
- #0 Shady Point Rd Unit 18, 18 & 19
- 32510 Alabama 79
- 0 Guinns Cove Rd Unit 1 21421188
- 1129 Baty Rd
- 150 Teal Dr
- 31730 Alabama 79
- 380 Jerry Marsh Rd
- 100 McCoy Mountain Rd
- 33596 Alabama 79
- 178 Jerry Marsh Rd
- 16 Madison Dr
- 1282 Railroad Dr
- 695 Deans Ferry Rd
- 401 College Dr NE
- 801 4th Ave E Unit C
- 603 Hudson Ave
- 21 Pine St
- 9024 Village Mountain Cir
- 8264 Country Cir
- 9340 Hoffman Place
- 9353 Hoffman Place
- 9353 Hoffman Place
- 308 Reed Way
- 9321 Hoffman Place
- 9321 Hoffman Place
- 9969 Hunter Place
- 8204 Cedar Mountain Rd
- 61 County Rd 1700
- 1616 Simmons St
- 1620 Dryden St SE
