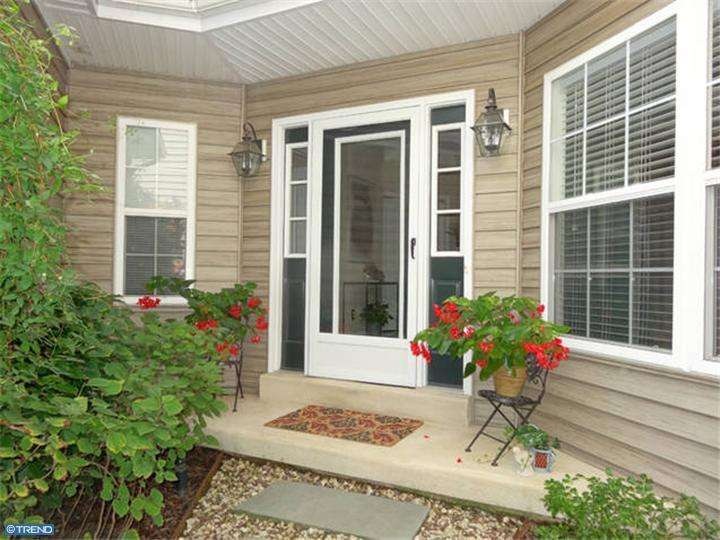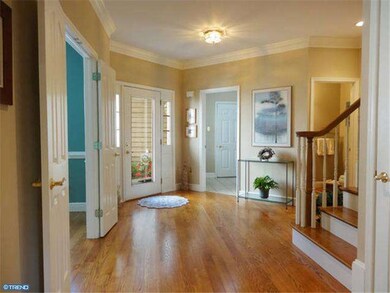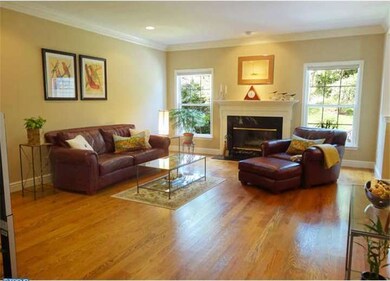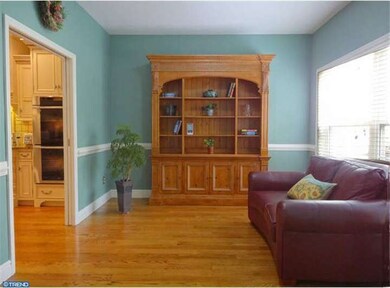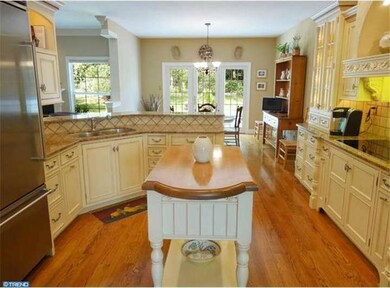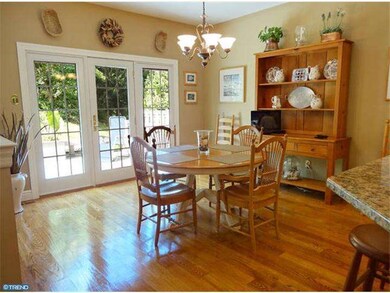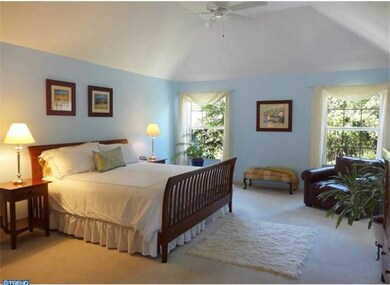
28 Foxcroft Ln Unit 1602 Phoenixville, PA 19460
Highlights
- Carriage House
- Deck
- Attic
- Schuylkill Elementary School Rated A-
- Wood Flooring
- Ceiling height of 9 feet or more
About This Home
As of November 2021Wouldn't you love this "Lifestyle"? Carefree living with a monthly fee of only $295 a month combined with a great quiet location on 65 acres just past Valley Forge Park & minutes to shopping, highways - across the street from Phoenixville Country Club. Beautiful new hardwood floors in LR, Dr and kitchen/breakfast area - all overlooks new deck and treed views. 2nd floor has tray ceiling in Master Suite and 2 other bedrooms. Even the garage has a new tile floor! Townhouse living at its best!!!
Townhouse Details
Home Type
- Townhome
Est. Annual Taxes
- $7,822
Year Built
- Built in 1995 | Remodeled in 2003
Lot Details
- 1,734 Sq Ft Lot
- Open Lot
- Back and Front Yard
- Property is in good condition
HOA Fees
- $295 Monthly HOA Fees
Parking
- 2 Car Direct Access Garage
- 3 Open Parking Spaces
- Garage Door Opener
- Driveway
Home Design
- Carriage House
- Pitched Roof
- Shingle Roof
- Stone Siding
- Vinyl Siding
- Concrete Perimeter Foundation
Interior Spaces
- 2,368 Sq Ft Home
- Property has 2 Levels
- Ceiling height of 9 feet or more
- Ceiling Fan
- Marble Fireplace
- Family Room
- Living Room
- Dining Room
- Unfinished Basement
- Basement Fills Entire Space Under The House
- Laundry on main level
- Attic
Kitchen
- Breakfast Area or Nook
- Double Self-Cleaning Oven
- Cooktop
- Dishwasher
- Kitchen Island
- Disposal
Flooring
- Wood
- Wall to Wall Carpet
Bedrooms and Bathrooms
- 3 Bedrooms
- En-Suite Primary Bedroom
- En-Suite Bathroom
- 2.5 Bathrooms
Outdoor Features
- Deck
- Exterior Lighting
Schools
- Schuylkill Elementary School
- Phoenixville Area Middle School
- Phoenixville Area High School
Utilities
- Forced Air Heating and Cooling System
- Heating System Uses Gas
- Underground Utilities
- 200+ Amp Service
- Water Treatment System
- Natural Gas Water Heater
- Cable TV Available
Listing and Financial Details
- Tax Lot 0826
- Assessor Parcel Number 27-06 -0826
Community Details
Overview
- Association fees include common area maintenance, exterior building maintenance, lawn maintenance, snow removal, trash, management
- Built by ROBERT BRUCE
Pet Policy
- Pets allowed on a case-by-case basis
Ownership History
Purchase Details
Home Financials for this Owner
Home Financials are based on the most recent Mortgage that was taken out on this home.Purchase Details
Home Financials for this Owner
Home Financials are based on the most recent Mortgage that was taken out on this home.Purchase Details
Home Financials for this Owner
Home Financials are based on the most recent Mortgage that was taken out on this home.Purchase Details
Home Financials for this Owner
Home Financials are based on the most recent Mortgage that was taken out on this home.Purchase Details
Home Financials for this Owner
Home Financials are based on the most recent Mortgage that was taken out on this home.Purchase Details
Home Financials for this Owner
Home Financials are based on the most recent Mortgage that was taken out on this home.Similar Homes in Phoenixville, PA
Home Values in the Area
Average Home Value in this Area
Purchase History
| Date | Type | Sale Price | Title Company |
|---|---|---|---|
| Deed | $520,900 | Camelot Abstract Inc | |
| Deed | $405,000 | None Available | |
| Deed | $370,000 | None Available | |
| Deed | $435,000 | T A Title Insurance Co | |
| Deed | $325,000 | First American Title Ins Co | |
| Deed | $226,400 | -- |
Mortgage History
| Date | Status | Loan Amount | Loan Type |
|---|---|---|---|
| Previous Owner | $300,000 | Future Advance Clause Open End Mortgage | |
| Previous Owner | $296,000 | Adjustable Rate Mortgage/ARM | |
| Previous Owner | $140,000 | Purchase Money Mortgage | |
| Previous Owner | $160,000 | No Value Available | |
| Previous Owner | $181,100 | No Value Available |
Property History
| Date | Event | Price | Change | Sq Ft Price |
|---|---|---|---|---|
| 11/15/2021 11/15/21 | Sold | $520,900 | +6.5% | $220 / Sq Ft |
| 10/02/2021 10/02/21 | Pending | -- | -- | -- |
| 10/01/2021 10/01/21 | For Sale | $489,000 | +20.7% | $207 / Sq Ft |
| 05/12/2016 05/12/16 | Sold | $405,000 | +1.5% | $171 / Sq Ft |
| 05/09/2016 05/09/16 | Pending | -- | -- | -- |
| 04/22/2016 04/22/16 | For Sale | $399,000 | +7.8% | $168 / Sq Ft |
| 01/29/2013 01/29/13 | Sold | $370,000 | -2.4% | $156 / Sq Ft |
| 12/19/2012 12/19/12 | Pending | -- | -- | -- |
| 10/01/2012 10/01/12 | For Sale | $379,000 | -- | $160 / Sq Ft |
Tax History Compared to Growth
Tax History
| Year | Tax Paid | Tax Assessment Tax Assessment Total Assessment is a certain percentage of the fair market value that is determined by local assessors to be the total taxable value of land and additions on the property. | Land | Improvement |
|---|---|---|---|---|
| 2024 | $9,639 | $237,540 | $50,840 | $186,700 |
| 2023 | $9,547 | $237,540 | $50,840 | $186,700 |
| 2022 | $8,950 | $224,480 | $50,840 | $173,640 |
| 2021 | $8,838 | $224,480 | $50,840 | $173,640 |
| 2020 | $8,658 | $224,480 | $50,840 | $173,640 |
| 2019 | $8,438 | $224,480 | $50,840 | $173,640 |
| 2018 | $8,227 | $224,480 | $50,840 | $173,640 |
| 2017 | $8,133 | $224,480 | $50,840 | $173,640 |
| 2016 | $888 | $224,480 | $50,840 | $173,640 |
| 2015 | $888 | $224,480 | $50,840 | $173,640 |
| 2014 | $888 | $224,480 | $50,840 | $173,640 |
Agents Affiliated with this Home
-

Seller's Agent in 2021
Sandy McAlaine
RE/MAX Main Line - Devon
(610) 608-6062
29 in this area
59 Total Sales
-

Buyer's Agent in 2021
Maureen Fitzgerald
RE/MAX
(215) 530-6438
1 in this area
43 Total Sales
-

Buyer's Agent in 2016
Tom Doherty
HomeSmart Realty Advisors
(610) 331-5062
6 Total Sales
-

Buyer's Agent in 2013
Jennifer Lebow
Compass RE
(610) 308-5973
118 Total Sales
Map
Source: Bright MLS
MLS Number: 1003554949
APN: 27-006-0826.0000
- 55 Foxcroft Ln Unit 502
- 15 Rooster Hill Rd
- 115 Hawthorne Ln
- 25 Westhorpe Ln
- 15 Hope Ln
- 41 S Forge Manor Dr
- 200 Jug Hollow Rd
- 290 Jug Hollow Rd
- 85 N Spring Ln
- 102 Ferry Ln
- 104 Ferry Ln Unit 2
- 106 Ferry Ln
- 108 Ferry Ln
- 1674 High Point Ln
- 1600 Horse Shoe Trail
- 20 Dorchester Way
- 1749 Forge Mountain Dr
- 560 Clothier Springs Rd
- 1792 Hamilton Dr
- 1969 Welsh Valley Rd
