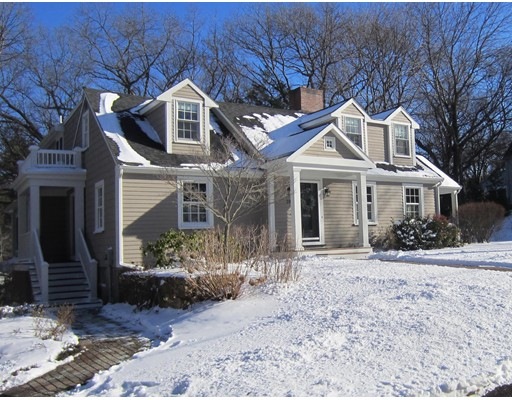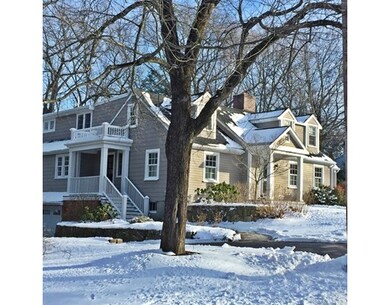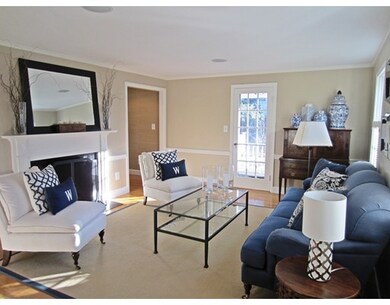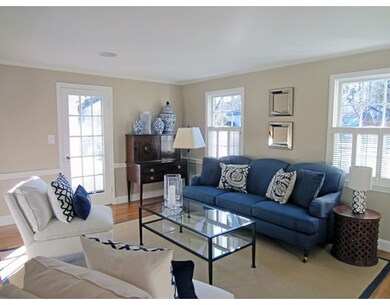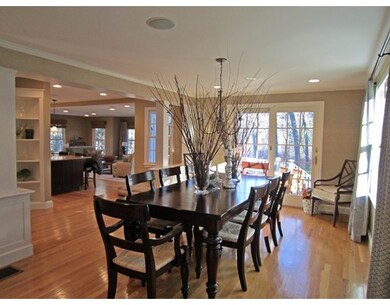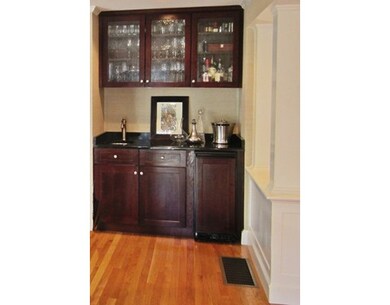
28 Fuller Brook Rd Wellesley, MA 02482
Dana Hall NeighborhoodEstimated Value: $2,132,000 - $2,345,000
About This Home
As of March 2016Renovated and enlarged 4 bedroom 1940's Cape in favorite Hunnewell neighborhood delivers in every way. Great open floor plan including sunny family room off of updated kitchen with large granite island, stainless appliances and walk-in pantry. Seamless flow to extra large dining room with wet bar. Rare full sized study on first floor which can double as guest room with a full bath. Large Master Suite with walk in closet and luxurious bath plus 3 family bedrooms and full laundry room on 2nd floor. Mahogany deck overlooks lovely play yard with professional plantings and stone walls. Central Air, finished basement, and two-car garage make this package complete. Perfect for an active family - move right in and join the fun in this block party neighborhood! Hunnewell School. Close to town, train, school.
Home Details
Home Type
Single Family
Est. Annual Taxes
$19,738
Year Built
1940
Lot Details
0
Listing Details
- Lot Description: Paved Drive
- Property Type: Single Family
- Other Agent: 2.50
- Special Features: None
- Property Sub Type: Detached
- Year Built: 1940
Interior Features
- Appliances: Range, Wall Oven, Dishwasher, Disposal, Microwave, Refrigerator, Freezer, Washer, Dryer
- Fireplaces: 1
- Has Basement: Yes
- Fireplaces: 1
- Primary Bathroom: Yes
- Number of Rooms: 9
- Amenities: Public Transportation, Shopping, Park, Walk/Jog Trails, Golf Course, Bike Path, Private School, Public School, T-Station, University
- Energy: Insulated Windows
- Flooring: Wood
- Interior Amenities: Wetbar, Wired for Surround Sound
- Basement: Full
- Bedroom 2: Second Floor, 11X15
- Bedroom 3: Second Floor, 16X12
- Bedroom 4: Second Floor, 13X11
- Bathroom #1: First Floor
- Bathroom #2: Second Floor
- Bathroom #3: Second Floor
- Kitchen: First Floor, 12X28
- Laundry Room: Second Floor
- Living Room: First Floor, 17X13
- Master Bedroom: Second Floor, 21X14
- Master Bedroom Description: Closet - Walk-in, Closet, Window(s) - Bay/Bow/Box
- Dining Room: First Floor, 12X17
- Family Room: First Floor, 23X28
- Oth1 Room Name: Study
- Oth1 Dimen: 13X12
- Oth1 Dscrp: Flooring - Hardwood
- Oth2 Room Name: Mud Room
- Oth2 Dscrp: Bathroom - Full
- Oth3 Room Name: Play Room
- Oth3 Dimen: 25X12
- Oth3 Dscrp: Flooring - Wall to Wall Carpet
- Oth4 Room Name: Mud Room
- Oth4 Dscrp: Flooring - Stone/Ceramic Tile
Exterior Features
- Roof: Asphalt/Fiberglass Shingles
- Construction: Frame
- Exterior: Wood
- Exterior Features: Porch, Deck, Gutters, Professional Landscaping, Sprinkler System
- Foundation: Poured Concrete, Concrete Block
Garage/Parking
- Garage Parking: Attached, Under, Garage Door Opener, Side Entry
- Garage Spaces: 2
- Parking: Off-Street
- Parking Spaces: 4
Utilities
- Cooling: Central Air
- Heating: Central Heat, Forced Air, Gas
- Cooling Zones: 2
- Heat Zones: 2
- Hot Water: Natural Gas
- Utility Connections: for Gas Range, for Gas Dryer, Washer Hookup
- Sewer: City/Town Sewer
- Water: City/Town Water
Schools
- Elementary School: Hunnewell
- Middle School: Wms
- High School: Whs
Lot Info
- Assessor Parcel Number: M:079 R:002 S:
- Zoning: SR20
Multi Family
- Foundation: irregular
Ownership History
Purchase Details
Home Financials for this Owner
Home Financials are based on the most recent Mortgage that was taken out on this home.Purchase Details
Home Financials for this Owner
Home Financials are based on the most recent Mortgage that was taken out on this home.Purchase Details
Purchase Details
Purchase Details
Similar Homes in Wellesley, MA
Home Values in the Area
Average Home Value in this Area
Purchase History
| Date | Buyer | Sale Price | Title Company |
|---|---|---|---|
| Sheehan Peter F | -- | -- | |
| Kissam Kimberly E | $1,400,000 | -- | |
| Ward Jeffrey T | $502,000 | -- | |
| Geffen Lewis J | $389,025 | -- | |
| Coash Jennifer J | $290,000 | -- |
Mortgage History
| Date | Status | Borrower | Loan Amount |
|---|---|---|---|
| Open | Sheehan Peter F | $475,000 | |
| Closed | Sheehan Peter F | $484,350 | |
| Previous Owner | Kissam Kimberly E | $700,000 | |
| Previous Owner | Galligan Marc D | $375,000 | |
| Previous Owner | Galligan Marc D | $417,000 |
Property History
| Date | Event | Price | Change | Sq Ft Price |
|---|---|---|---|---|
| 03/31/2016 03/31/16 | Sold | $1,400,000 | +9.8% | $431 / Sq Ft |
| 02/06/2016 02/06/16 | Pending | -- | -- | -- |
| 02/03/2016 02/03/16 | For Sale | $1,275,000 | -- | $393 / Sq Ft |
Tax History Compared to Growth
Tax History
| Year | Tax Paid | Tax Assessment Tax Assessment Total Assessment is a certain percentage of the fair market value that is determined by local assessors to be the total taxable value of land and additions on the property. | Land | Improvement |
|---|---|---|---|---|
| 2025 | $19,738 | $1,920,000 | $1,163,000 | $757,000 |
| 2024 | $18,301 | $1,758,000 | $1,113,000 | $645,000 |
| 2023 | $17,770 | $1,552,000 | $971,000 | $581,000 |
| 2022 | $15,908 | $1,362,000 | $803,000 | $559,000 |
| 2021 | $16,004 | $1,362,000 | $803,000 | $559,000 |
| 2020 | $15,745 | $1,362,000 | $803,000 | $559,000 |
| 2019 | $15,215 | $1,315,000 | $770,000 | $545,000 |
| 2018 | $14,890 | $1,246,000 | $708,000 | $538,000 |
| 2017 | $14,502 | $1,230,000 | $708,000 | $522,000 |
| 2016 | $12,918 | $1,092,000 | $696,000 | $396,000 |
| 2015 | $12,034 | $1,041,000 | $666,000 | $375,000 |
Agents Affiliated with this Home
-
Christine Lawrence

Seller's Agent in 2016
Christine Lawrence
Rutledge Properties
(781) 820-1336
26 in this area
114 Total Sales
-
D
Buyer's Agent in 2016
Deborah Geheran
Berkshire Hathaway HomeServices Commonwealth Real Estate
Map
Source: MLS Property Information Network (MLS PIN)
MLS Number: 71955485
APN: WELL-000079-000002
- 28 Fuller Brook Rd
- 30 Fuller Brook Rd
- 24 Fuller Brook Rd
- 27 Fuller Brook Rd
- 20 Fuller Brook Rd
- 21 Fuller Brook Rd
- 31 Fuller Brook Rd
- 32 Fuller Brook Rd
- 17 Fuller Brook Rd
- 16 Fuller Brook Rd
- 34 Fuller Brook Rd
- 39 Fuller Brook Rd
- 16 Wildon Rd
- 38 Fuller Brook Rd
- 10 Wildon Rd
- 20 Wildon Rd
- 11 Fuller Brook Rd
- 14 Fuller Brook Rd
- 42 Fuller Brook Rd
- 24 Wildon Rd
