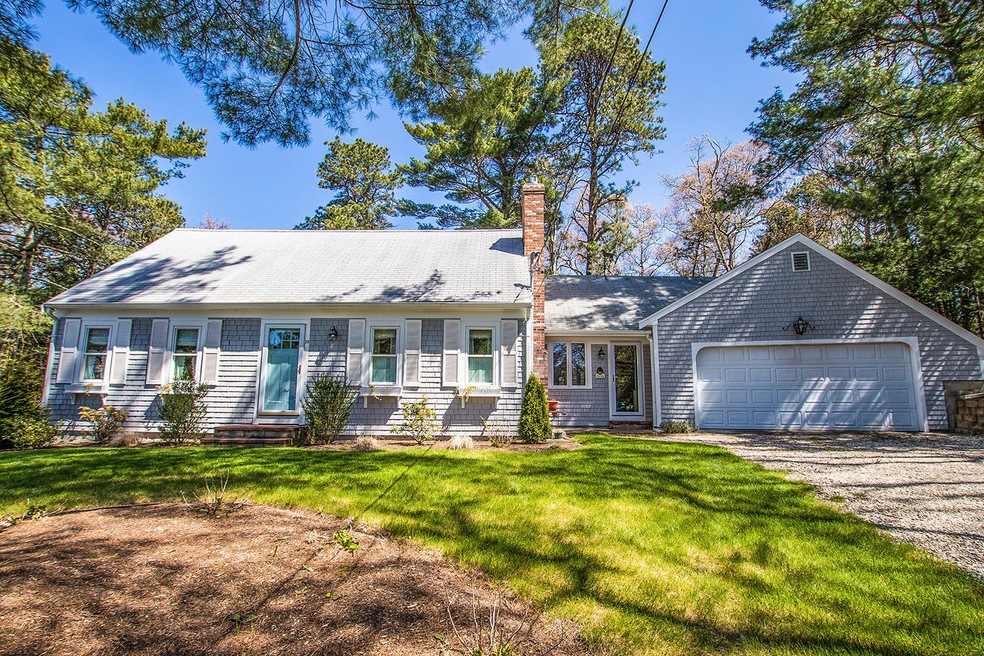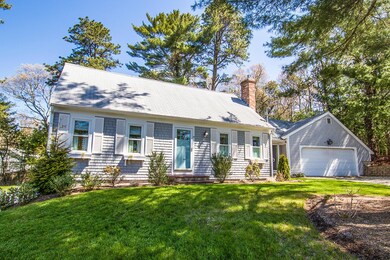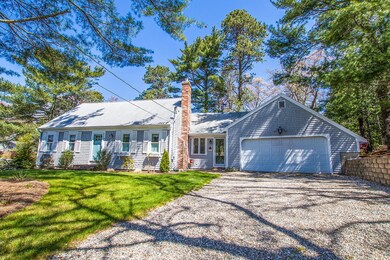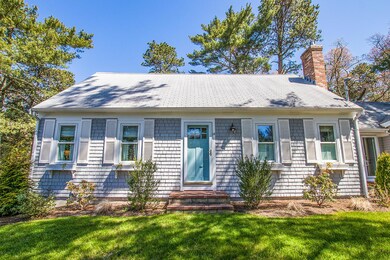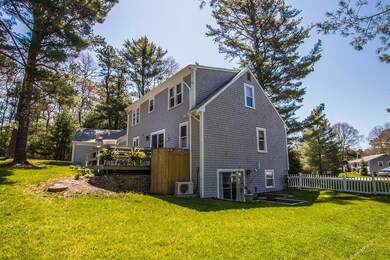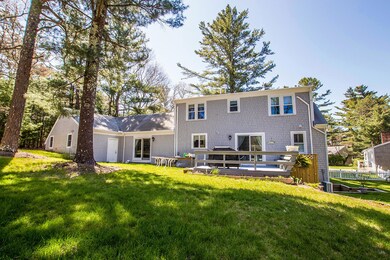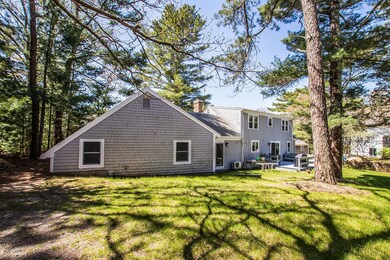
28 Galahad Cir Osterville, MA 02655
Osterville NeighborhoodHighlights
- Medical Services
- Cape Cod Architecture
- Wood Flooring
- West Villages Elementary School Rated A-
- Deck
- 1 Fireplace
About This Home
As of August 2020As you pull into the driveway at the end of the cul-de-sac, you know that you have arrived at the perfect quintessential Cape Cod home. Continue into your over sized two car garage and enter the door to your light and bright family room. Cathedral ceilings, new flooring and fresh paint. help make this the perfect spot to binge watch your favorite shows. The renovated kitchen offers updated stainless appliances, quartz counter tops and an island that seats four. Left of the kitchen takes you into the living room with a new gas fireplace and windows that bring in tons of light. Entertain guests in your dining room that is directly off of the kitchen, the dining room has a slider offering easy access to the deck and back yard. Also on the first floor is a large bedroom and renovated full bath. Upstairs you will find two front to back bedrooms and the bathroom with walk in shower. The washer and dryer are located in the walk out lower level. A slider and full size windows provide tons of light and expansion possibilities. Your dream home is situated on this quiet cul-de-sac with a large backyard, south of Route 28, minutes to Dowses Beach and the quaint village of Osterville
Home Details
Home Type
- Single Family
Est. Annual Taxes
- $4,014
Year Built
- Built in 1979 | Remodeled
Lot Details
- 0.35 Acre Lot
- Street terminates at a dead end
- Fenced Yard
- Property is zoned RC
Parking
- 2 Car Attached Garage
Home Design
- Cape Cod Architecture
- Poured Concrete
- Asphalt Roof
- Shingle Siding
Interior Spaces
- 1,636 Sq Ft Home
- 1-Story Property
- 1 Fireplace
- Gas Dryer
Kitchen
- Gas Range
- Microwave
- Dishwasher
Flooring
- Wood
- Carpet
- Tile
Bedrooms and Bathrooms
- 3 Bedrooms
- 2 Full Bathrooms
Basement
- Walk-Out Basement
- Interior Basement Entry
Outdoor Features
- Outdoor Shower
- Deck
Location
- Property is near place of worship
- Property is near shops
- Property is near a golf course
Utilities
- Forced Air Heating and Cooling System
- Electric Water Heater
- Septic Tank
Community Details
- No Home Owners Association
- Medical Services
Listing and Financial Details
- Assessor Parcel Number 145068
Ownership History
Purchase Details
Purchase Details
Home Financials for this Owner
Home Financials are based on the most recent Mortgage that was taken out on this home.Purchase Details
Home Financials for this Owner
Home Financials are based on the most recent Mortgage that was taken out on this home.Purchase Details
Similar Home in Osterville, MA
Home Values in the Area
Average Home Value in this Area
Purchase History
| Date | Type | Sale Price | Title Company |
|---|---|---|---|
| Quit Claim Deed | -- | None Available | |
| Not Resolvable | $454,000 | None Available | |
| Not Resolvable | $420,000 | -- | |
| Quit Claim Deed | -- | -- |
Mortgage History
| Date | Status | Loan Amount | Loan Type |
|---|---|---|---|
| Previous Owner | $212,000 | New Conventional | |
| Previous Owner | $336,000 | New Conventional | |
| Previous Owner | $150,000 | No Value Available | |
| Previous Owner | $50,000 | No Value Available | |
| Previous Owner | $36,000 | No Value Available |
Property History
| Date | Event | Price | Change | Sq Ft Price |
|---|---|---|---|---|
| 08/17/2020 08/17/20 | Sold | $454,000 | -5.4% | $278 / Sq Ft |
| 07/17/2020 07/17/20 | Pending | -- | -- | -- |
| 05/15/2020 05/15/20 | For Sale | $479,900 | +14.3% | $293 / Sq Ft |
| 03/06/2018 03/06/18 | Sold | $420,000 | 0.0% | $257 / Sq Ft |
| 03/05/2018 03/05/18 | Sold | $420,000 | 0.0% | $257 / Sq Ft |
| 03/05/2018 03/05/18 | Sold | $420,000 | -3.4% | $257 / Sq Ft |
| 02/04/2018 02/04/18 | Pending | -- | -- | -- |
| 01/26/2018 01/26/18 | Pending | -- | -- | -- |
| 01/15/2018 01/15/18 | For Sale | $435,000 | 0.0% | $266 / Sq Ft |
| 01/08/2018 01/08/18 | Pending | -- | -- | -- |
| 11/10/2017 11/10/17 | For Sale | $435,000 | -2.2% | $266 / Sq Ft |
| 10/09/2017 10/09/17 | For Sale | $445,000 | -- | $272 / Sq Ft |
Tax History Compared to Growth
Tax History
| Year | Tax Paid | Tax Assessment Tax Assessment Total Assessment is a certain percentage of the fair market value that is determined by local assessors to be the total taxable value of land and additions on the property. | Land | Improvement |
|---|---|---|---|---|
| 2025 | $4,645 | $574,200 | $175,100 | $399,100 |
| 2024 | $4,286 | $548,800 | $175,100 | $373,700 |
| 2023 | $4,248 | $509,400 | $173,000 | $336,400 |
| 2022 | $3,920 | $406,600 | $123,000 | $283,600 |
| 2021 | $3,870 | $368,900 | $123,000 | $245,900 |
| 2020 | $3,914 | $357,100 | $123,000 | $234,100 |
| 2019 | $3,769 | $334,100 | $123,000 | $211,100 |
| 2018 | $3,562 | $317,500 | $134,900 | $182,600 |
| 2017 | $3,325 | $309,000 | $134,900 | $174,100 |
| 2016 | $3,379 | $310,000 | $135,900 | $174,100 |
| 2015 | $3,317 | $305,700 | $131,700 | $174,000 |
Agents Affiliated with this Home
-
T
Seller's Agent in 2020
Team 300
Today Real Estate
(508) 790-2300
7 in this area
238 Total Sales
-

Buyer's Agent in 2020
Sharon Lamoureux
Today Real Estate
(508) 292-6381
4 in this area
67 Total Sales
-

Seller's Agent in 2018
Linda Whitcomb
William Raveis R.E. & Home Services
(508) 737-4457
3 in this area
79 Total Sales
-
D
Buyer's Agent in 2018
Dianne Bitner
Today Real Estate, Inc.
Map
Source: Cape Cod & Islands Association of REALTORS®
MLS Number: 22002769
APN: OSTE-000145-000000-000068
- 35 Sharon Cir
- 17 Ebenezer Rd
- 7 Ebenezer
- 3 Five Corners Rd
- 3 5 Corners Rd
- 24 Indigo Ln
- 72 Rosemary Ln
- 60 Smoke Valley Rd
- 435 Old Mill Rd
- 194 James Otis Rd
- 21 Shannon Way
- 38 Beach Plum Hill Rd
- 450 Skunknet Rd
- 65 Hadrada Ln
- 195 Bunker Hill Rd
- 1118 Bumps River Rd
- 21 Rainbow Dr
- 48 Valley Brook Rd
- 25 Milne Rd
- 50 Deerfield Rd
