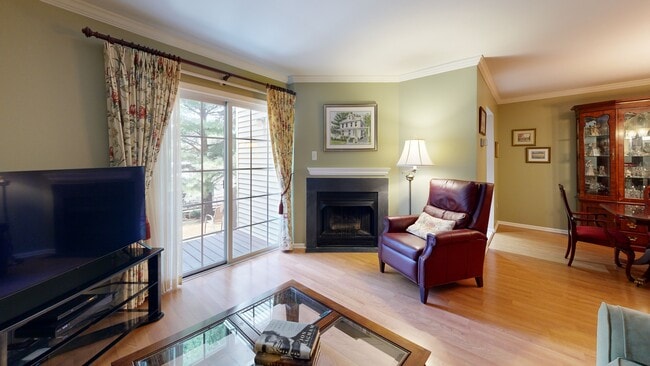
28 Garfield Way Princeton, NJ 08540
Estimated payment $4,286/month
Highlights
- Very Popular Property
- Colonial Architecture
- Loft
- Montgomery Lower Mid School Rated A
- Wood Flooring
- Granite Countertops
About This Home
Experience comfort and elegance in this stunning 3-bedroom, 3-bath townhome, located in one of Princeton's most desirable communities and part of the highly rated Montgomery School District. This home has been thoughtfully updated to offer modern living at its finest. Enjoy a completely renovated master bathroom, a brand-new modular kitchen with sleek cabinetry and contemporary finishes, and ceiling fans installed in every room for year-round comfort. The spacious and sun-filled layout features an open-concept living and dining area perfect for entertaining or relaxing.This home also features a 2-zone, high-efficiency HVAC system, ensuring optimal comfort and energy savings across all seasons. This home features beautiful hardwood floors that add warmth and character throughout. Step outside to your private outdoor patio ideal for relaxing or entertaining. Enjoy a low-maintenance lifestyle in a peaceful and friendly community. Community amenities include tennis courts, basketball courts, and multiple play areas, providing a welcoming environment for all ages. And with convenient access to shopping, dining, parks, major highways, and Princeton Junction train station, this home is the perfect blend of comfort, style, and location.
Property Details
Home Type
- Condominium
Est. Annual Taxes
- $11,038
Year Built
- Built in 1999
Parking
- 1 Car Attached Garage
Home Design
- Colonial Architecture
- Asphalt Roof
Interior Spaces
- 1,494 Sq Ft Home
- 2-Story Property
- Gas Fireplace
- Family Room
- Living Room
- Formal Dining Room
- Loft
- Basement Fills Entire Space Under The House
Kitchen
- Eat-In Kitchen
- Gas Oven or Range
- Microwave
- Dishwasher
- Granite Countertops
Flooring
- Wood
- Carpet
Bedrooms and Bathrooms
- 3 Bedrooms
Laundry
- Dryer
- Washer
Location
- Property is near shops
Utilities
- Forced Air Zoned Heating and Cooling System
- Underground Utilities
- Gas Water Heater
- Cable TV Available
Community Details
Overview
- Association fees include common area maintenance, ground maintenance, maintenance fee, snow removal, trash
- Montgomery Hills Ph 01 B Subdivision
Building Details
- Maintenance Expense $309
Map
Home Values in the Area
Average Home Value in this Area
Tax History
| Year | Tax Paid | Tax Assessment Tax Assessment Total Assessment is a certain percentage of the fair market value that is determined by local assessors to be the total taxable value of land and additions on the property. | Land | Improvement |
|---|---|---|---|---|
| 2025 | $11,038 | $322,000 | $192,900 | $129,100 |
| 2024 | $11,038 | $322,000 | $192,900 | $129,100 |
| 2023 | $11,022 | $322,000 | $192,900 | $129,100 |
| 2022 | $10,378 | $322,000 | $192,900 | $129,100 |
| 2021 | $10,288 | $322,000 | $192,900 | $129,100 |
| 2020 | $10,201 | $322,000 | $192,900 | $129,100 |
| 2019 | $10,130 | $322,000 | $192,900 | $129,100 |
| 2018 | $9,892 | $322,000 | $192,900 | $129,100 |
| 2017 | $9,741 | $322,000 | $192,900 | $129,100 |
| 2016 | $9,570 | $322,000 | $192,900 | $129,100 |
| 2015 | $9,357 | $322,000 | $192,900 | $129,100 |
| 2014 | $9,245 | $322,000 | $192,900 | $129,100 |
Property History
| Date | Event | Price | Change | Sq Ft Price |
|---|---|---|---|---|
| 09/21/2025 09/21/25 | Price Changed | $635,000 | -1.6% | $425 / Sq Ft |
| 08/05/2025 08/05/25 | For Sale | $645,000 | 0.0% | $432 / Sq Ft |
| 08/01/2025 08/01/25 | Pending | -- | -- | -- |
| 07/25/2025 07/25/25 | For Sale | $645,000 | -- | $432 / Sq Ft |
Purchase History
| Date | Type | Sale Price | Title Company |
|---|---|---|---|
| Quit Claim Deed | -- | None Listed On Document | |
| Quit Claim Deed | -- | None Listed On Document | |
| Quit Claim Deed | -- | -- | |
| Deed | $325,000 | None Available | |
| Deed | $153,900 | -- |
Mortgage History
| Date | Status | Loan Amount | Loan Type |
|---|---|---|---|
| Previous Owner | $155,000 | Purchase Money Mortgage | |
| Previous Owner | $135,800 | No Value Available |
About the Listing Agent

Your Friend! Your trusted advisor! I guarantee peace of mind.
With over 21 years of corporate experience in financial and tech industries, I bring a unique approach to real estate that blends expertise with a focus on customer satisfaction. My priority is always your success. From navigating the market to negotiating the best deal, I ensure that your needs are always met with professionalism and dedication.
I am proud to have earned 5-star reviews from my clients, reflecting my
Rohan's Other Listings
Source: All Jersey MLS
MLS Number: 2660154M
APN: 13-37004-0000-00006-83
- 144 Jackson Ave
- 12 Taft Ct
- 17 Jackson Ave
- 11 Castleton Rd
- 38 Castleton Rd
- 15 -B Andover Cir Unit B
- 119 Hoover Ave
- 40 Truman Ave
- 43 Kennedy Ct
- 36D Needham Way
- 36 Needham Way Unit D
- 90 Washington St Unit 1
- 90 Washington St
- 101 Blue Spring Rd
- 900 Herrontown Rd
- 1377 Route 206
- 1377 Route 206 Unit 115
- 4 Hillside Ave
- 2 Rider Terrace
- 53 Trewbridge Ct





