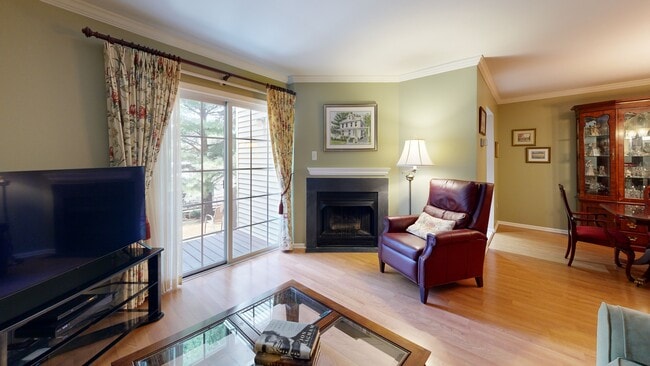
28 Garfield Way Princeton, NJ 08540
Estimated payment $4,585/month
Highlights
- Colonial Architecture
- Tennis Courts
- Level Entry For Accessibility
- Montgomery Lower Mid School Rated A
- 1 Car Attached Garage
- Forced Air Heating and Cooling System
About This Home
Experience comfort and elegance in this stunning 3-bedroom, 3-bath townhome, located in one of Princeton’s most desirable communities and part of the highly rated Montgomery School District. This home has been thoughtfully updated to offer modern living at its finest.
Enjoy a completely renovated master bathroom, a brand-new modular kitchen with sleek cabinetry and contemporary finishes, and ceiling fans installed in every room for year-round comfort. The spacious and sun-filled layout features an open-concept living and dining area—perfect for entertaining or relaxing.
This home also features a 2-zone, high-efficiency HVAC system, ensuring optimal comfort and energy savings across all seasons. This home features beautiful hardwood floors that add warmth and character throughout. Step outside to your private outdoor patio—ideal for relaxing or entertaining. Enjoy a low-maintenance lifestyle in a peaceful and friendly community. Community amenities include tennis courts, basketball courts, and multiple play areas, providing a welcoming environment for all ages. And with convenient access to shopping, dining, parks, major highways, and Princeton Junction train station, this home is the perfect blend of comfort, style, and location.
Listing Agent
(609) 865-8675 rohansrealtor@gmail.com Century 21 Abrams & Associates, Inc. License #2321621 Listed on: 07/25/2025

Co-Listing Agent
(609) 731-5638 rabrams291@aol.com Century 21 Abrams & Associates, Inc. License #7942045
Townhouse Details
Home Type
- Townhome
Est. Annual Taxes
- $11,037
Year Built
- Built in 1999
HOA Fees
- $309 Monthly HOA Fees
Parking
- 1 Car Attached Garage
- 1 Driveway Space
- Front Facing Garage
Home Design
- Colonial Architecture
- Frame Construction
- Concrete Perimeter Foundation
Interior Spaces
- 1,494 Sq Ft Home
- Property has 2 Levels
- Basement Fills Entire Space Under The House
Bedrooms and Bathrooms
- 3 Bedrooms
Accessible Home Design
- Level Entry For Accessibility
Schools
- Montgomery High School
Utilities
- Forced Air Heating and Cooling System
- Natural Gas Water Heater
- Public Septic
Listing and Financial Details
- Tax Lot 00006 83
- Assessor Parcel Number 13-37004-00006 83
Community Details
Overview
- Association fees include snow removal, road maintenance, reserve funds, recreation facility, lawn care side, lawn maintenance, trash, fiber optics available, common area maintenance
- Montgomery Hills HOA
- Montgomery Hills Subdivision
Recreation
- Tennis Courts
- Community Basketball Court
- Bike Trail
Map
Home Values in the Area
Average Home Value in this Area
Tax History
| Year | Tax Paid | Tax Assessment Tax Assessment Total Assessment is a certain percentage of the fair market value that is determined by local assessors to be the total taxable value of land and additions on the property. | Land | Improvement |
|---|---|---|---|---|
| 2025 | $11,038 | $322,000 | $192,900 | $129,100 |
| 2024 | $11,038 | $322,000 | $192,900 | $129,100 |
| 2023 | $11,022 | $322,000 | $192,900 | $129,100 |
| 2022 | $10,378 | $322,000 | $192,900 | $129,100 |
| 2021 | $10,288 | $322,000 | $192,900 | $129,100 |
| 2020 | $10,201 | $322,000 | $192,900 | $129,100 |
| 2019 | $10,130 | $322,000 | $192,900 | $129,100 |
| 2018 | $9,892 | $322,000 | $192,900 | $129,100 |
| 2017 | $9,741 | $322,000 | $192,900 | $129,100 |
| 2016 | $9,570 | $322,000 | $192,900 | $129,100 |
| 2015 | $9,357 | $322,000 | $192,900 | $129,100 |
| 2014 | $9,245 | $322,000 | $192,900 | $129,100 |
Property History
| Date | Event | Price | List to Sale | Price per Sq Ft |
|---|---|---|---|---|
| 09/21/2025 09/21/25 | Price Changed | $635,000 | -1.6% | $425 / Sq Ft |
| 08/05/2025 08/05/25 | For Sale | $645,000 | 0.0% | $432 / Sq Ft |
| 08/01/2025 08/01/25 | Pending | -- | -- | -- |
| 07/25/2025 07/25/25 | For Sale | $645,000 | -- | $432 / Sq Ft |
Purchase History
| Date | Type | Sale Price | Title Company |
|---|---|---|---|
| Quit Claim Deed | -- | None Listed On Document | |
| Quit Claim Deed | -- | None Listed On Document | |
| Quit Claim Deed | -- | -- | |
| Deed | $325,000 | None Available | |
| Deed | $153,900 | -- |
Mortgage History
| Date | Status | Loan Amount | Loan Type |
|---|---|---|---|
| Previous Owner | $155,000 | Purchase Money Mortgage | |
| Previous Owner | $135,800 | No Value Available |
About the Listing Agent

Your Friend! Your trusted advisor! I guarantee peace of mind.
With over 21 years of corporate experience in financial and tech industries, I bring a unique approach to real estate that blends expertise with a focus on customer satisfaction. My priority is always your success. From navigating the market to negotiating the best deal, I ensure that your needs are always met with professionalism and dedication.
I am proud to have earned 5-star reviews from my clients, reflecting my
Rohan's Other Listings
Source: Bright MLS
MLS Number: NJSO2004736
APN: 13-37004-0000-00006-83
- 144 Jackson Ave
- 12 Taft Ct
- 11 Castleton Rd
- 38 Castleton Rd
- 15 -B Andover Cir Unit B
- 119 Hoover Ave
- 40 Truman Ave
- 36D Needham Way
- 36 Needham Way Unit D
- 90 Washington St Unit 1
- 90 Washington St
- 101 Blue Spring Rd
- 1377 Route 206
- 1377 Route 206 Unit 115
- 4 Hillside Ave
- 2 Rider Terrace
- 53 Trewbridge Ct
- 8 Comstock Ln
- 276 Dodds Ln
- 328 Dodds Ln





