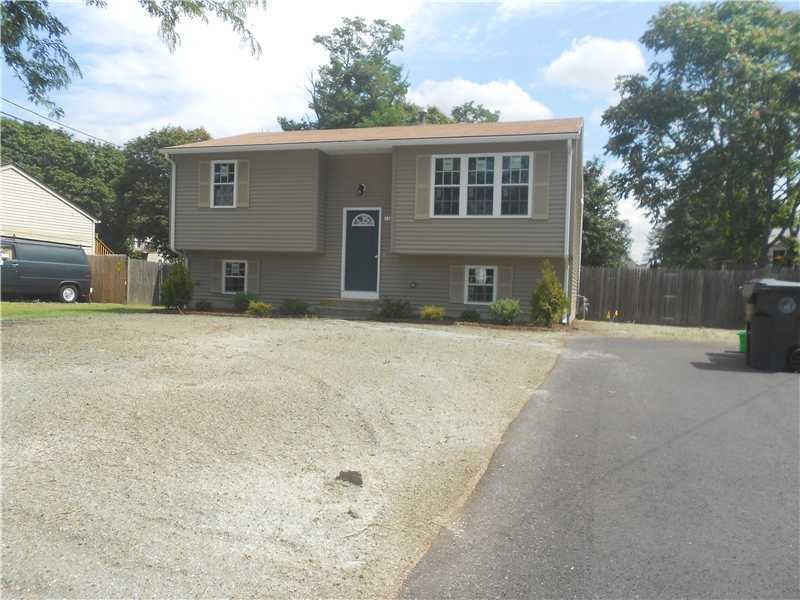
28 Gateway Ct Warwick, RI 02889
Hoxie NeighborhoodHighlights
- Marina
- Deck
- Cathedral Ceiling
- Under Construction
- Raised Ranch Architecture
- Wood Flooring
About This Home
As of July 2022BEAUTIFUL RAISED RANCH ON CUL DE SAC WITH FRONT AND BACK YARDS. CUSTOMIZED WITH CENTRAL AIR, GRANITE, HARDWOODS, CATHEDRAL CEILINGS, OPEN LIVING/KITCHEN DESIGN CONCEPT, AMPLE STORAGE AND PARKING
Last Agent to Sell the Property
HomeSmart Professionals License #RES.0034623 Listed on: 06/12/2013

Last Buyer's Agent
Kathleen Omicioli
RE/MAX ADVANTAGE GROUP License #RES.0014461
Home Details
Home Type
- Single Family
Est. Annual Taxes
- $2,980
Year Built
- Built in 1980 | Under Construction
Lot Details
- 8,580 Sq Ft Lot
- Cul-De-Sac
- Fenced
Home Design
- Raised Ranch Architecture
- Aluminum Siding
- Vinyl Siding
Interior Spaces
- 2-Story Property
- Cathedral Ceiling
- Thermal Windows
- Finished Basement
Kitchen
- <<OvenToken>>
- Range<<rangeHoodToken>>
- <<microwave>>
- Dishwasher
Flooring
- Wood
- Carpet
- Ceramic Tile
Bedrooms and Bathrooms
- 3 Bedrooms
- 2 Full Bathrooms
Laundry
- Dryer
- Washer
Parking
- 2 Parking Spaces
- No Garage
- Driveway
Outdoor Features
- Deck
Utilities
- Forced Air Heating and Cooling System
- Heating System Uses Gas
- Gas Water Heater
Listing and Financial Details
- Tax Lot 0551
- Assessor Parcel Number 28GATEWAYCTWARW
Community Details
Overview
- Hoxie Subdivision
Amenities
- Shops
- Public Transportation
Recreation
- Marina
- Tennis Courts
Ownership History
Purchase Details
Home Financials for this Owner
Home Financials are based on the most recent Mortgage that was taken out on this home.Purchase Details
Home Financials for this Owner
Home Financials are based on the most recent Mortgage that was taken out on this home.Purchase Details
Similar Homes in Warwick, RI
Home Values in the Area
Average Home Value in this Area
Purchase History
| Date | Type | Sale Price | Title Company |
|---|---|---|---|
| Warranty Deed | $199,000 | -- | |
| Warranty Deed | $95,529 | -- | |
| Deed | $40,000 | -- |
Mortgage History
| Date | Status | Loan Amount | Loan Type |
|---|---|---|---|
| Open | $319,920 | Purchase Money Mortgage | |
| Closed | $175,486 | FHA | |
| Closed | $5,842 | FHA | |
| Closed | $189,856 | FHA | |
| Closed | $195,395 | New Conventional | |
| Previous Owner | $176,739 | No Value Available | |
| Previous Owner | $100,000 | New Conventional |
Property History
| Date | Event | Price | Change | Sq Ft Price |
|---|---|---|---|---|
| 07/18/2022 07/18/22 | Sold | $399,900 | 0.0% | $260 / Sq Ft |
| 05/20/2022 05/20/22 | Pending | -- | -- | -- |
| 05/08/2022 05/08/22 | For Sale | $399,900 | +101.0% | $260 / Sq Ft |
| 09/27/2013 09/27/13 | Sold | $199,000 | 0.0% | $118 / Sq Ft |
| 08/28/2013 08/28/13 | Pending | -- | -- | -- |
| 06/12/2013 06/12/13 | For Sale | $199,000 | -- | $118 / Sq Ft |
Tax History Compared to Growth
Tax History
| Year | Tax Paid | Tax Assessment Tax Assessment Total Assessment is a certain percentage of the fair market value that is determined by local assessors to be the total taxable value of land and additions on the property. | Land | Improvement |
|---|---|---|---|---|
| 2024 | $4,503 | $311,200 | $93,400 | $217,800 |
| 2023 | $4,416 | $311,200 | $93,400 | $217,800 |
| 2022 | $3,892 | $207,800 | $66,100 | $141,700 |
| 2021 | $3,892 | $207,800 | $66,100 | $141,700 |
| 2020 | $3,892 | $207,800 | $66,100 | $141,700 |
| 2019 | $3,873 | $206,800 | $66,100 | $140,700 |
| 2018 | $3,491 | $172,500 | $66,100 | $106,400 |
| 2017 | $3,491 | $172,500 | $66,100 | $106,400 |
| 2016 | $3,491 | $172,500 | $66,100 | $106,400 |
| 2015 | $3,193 | $153,900 | $58,900 | $95,000 |
| 2014 | $3,087 | $153,900 | $58,900 | $95,000 |
| 2013 | $3,046 | $153,900 | $58,900 | $95,000 |
Agents Affiliated with this Home
-
Stephanie Corsetti

Seller's Agent in 2022
Stephanie Corsetti
Alliance Real Estate Group LLC
(401) 255-6666
1 in this area
28 Total Sales
-
Michael Dunham
M
Buyer's Agent in 2022
Michael Dunham
Residential Properties Ltd.
(508) 837-8243
1 in this area
13 Total Sales
-
Emily Henderson
E
Seller's Agent in 2013
Emily Henderson
HomeSmart Professionals
(401) 932-2288
1 Total Sale
-
K
Buyer's Agent in 2013
Kathleen Omicioli
RE/MAX ADVANTAGE GROUP
Map
Source: State-Wide MLS
MLS Number: 1043564
APN: WARW-000319-000551-000000
- 14 Gateway Ct
- 161 W Shore Rd Unit C7
- 40 Lima St
- 72 W Shore Rd Unit 204
- 80 Frontier Rd
- 244 Harmony Ct
- 101 Omaha Blvd
- 94 Waterman Ave
- 11 Lakecrest Cir
- 14 Twin Oak Dr
- 42 Leigh St
- 25 Community Rd
- 95 Harmony Ct
- 69 Apple Tree Ln
- 74 Royland Rd
- 176 Vernon St
- 58 Lydick Ave
- 7 Betsy Williams Dr
- 59 Black Creek Ln
- 100 Betsey Williams Dr
