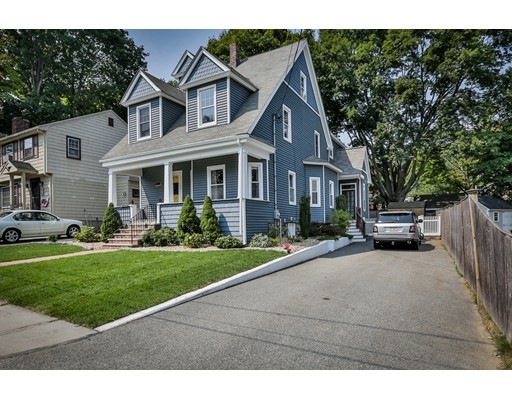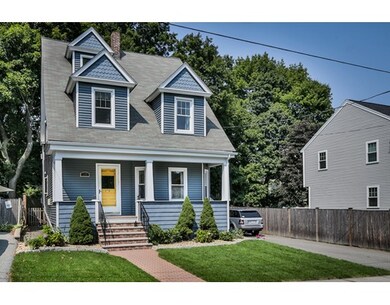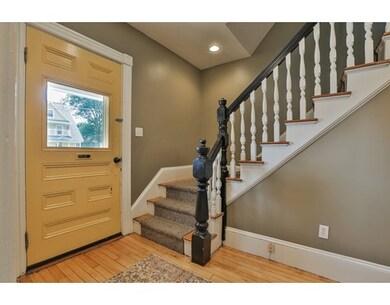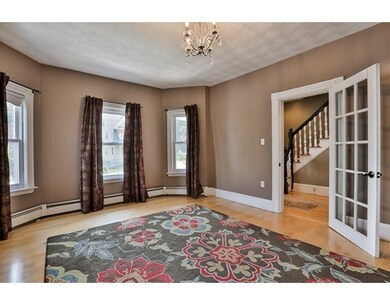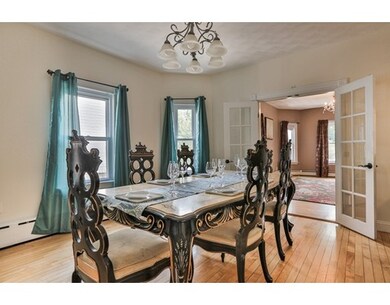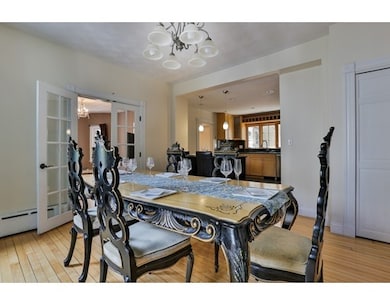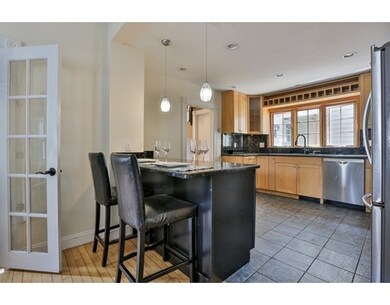
28 Glen Rd Reading, MA 01867
About This Home
As of December 2019OPEN HOUSE CANCELLED, UNDER CONTRACT - $24K PRICE REDUCTION - Charming mix of old and new. Original Bungalow/Cottage Colonial expanded carefully to blend the old with the new beautifully. French doors abound on the first floor; sidelights and transom windows make for beautiful sight lines throughout the main living level. 5 Bedrooms including a vaulted sky-lit master with a beautiful bath along with 3 other larger-sized bedrooms with a shared bath on the second level; third-level is fabulous suite with a bedroom, walk-in closet and full bath - perfect for au-pair or visiting relatives or a teenage girl's (or boy) dream private space. Beautiful kitchen remodeled when addition was added in 2009. Lots of cabinets, granite counters and newer stainless appliances (gas range is less than one week old). Original hardwood floors refinished but retaining their older charm blend with new hardwood in a large fireplaced great room.Too many details to list!
Last Agent to Sell the Property
Nancy Sullivan
Premier Realty Group, Inc. License #449533359 Listed on: 09/04/2015
Last Buyer's Agent
Robert Rose
Coldwell Banker Realty - Lexington

Home Details
Home Type
Single Family
Est. Annual Taxes
$9,905
Year Built
1895
Lot Details
0
Listing Details
- Lot Description: Paved Drive
- Other Agent: 2.00
- Special Features: None
- Property Sub Type: Detached
- Year Built: 1895
Interior Features
- Appliances: Range, Dishwasher, Disposal, Microwave
- Fireplaces: 1
- Has Basement: Yes
- Fireplaces: 1
- Primary Bathroom: Yes
- Number of Rooms: 10
- Amenities: Shopping, Tennis Court, Park, Walk/Jog Trails, Golf Course, Medical Facility, Highway Access, House of Worship, Private School, Public School
- Electric: 200 Amps
- Energy: Insulated Windows
- Flooring: Wood, Tile
- Insulation: Full
- Basement: Full
- Bedroom 2: Second Floor
- Bedroom 3: Second Floor
- Bedroom 4: Second Floor
- Bedroom 5: Third Floor
- Bathroom #1: First Floor
- Bathroom #2: Second Floor
- Bathroom #3: Second Floor
- Kitchen: First Floor
- Laundry Room: Second Floor
- Living Room: First Floor
- Master Bedroom: Second Floor
- Dining Room: First Floor
- Family Room: First Floor
Exterior Features
- Roof: Asphalt/Fiberglass Shingles
- Construction: Frame
- Exterior: Vinyl
- Exterior Features: Porch, Patio
- Foundation: Poured Concrete, Fieldstone
Garage/Parking
- Parking: Off-Street
- Parking Spaces: 6
Utilities
- Cooling: Window AC
- Heating: Hot Water Baseboard, Gas
- Heat Zones: 4
- Hot Water: Natural Gas
- Utility Connections: for Gas Range
Schools
- Elementary School: Barrows
- Middle School: Parker
- High School: Rmhs
Lot Info
- Assessor Parcel Number: M:020.0-0000-0169.0
Ownership History
Purchase Details
Similar Homes in Reading, MA
Home Values in the Area
Average Home Value in this Area
Purchase History
| Date | Type | Sale Price | Title Company |
|---|---|---|---|
| Deed | $392,000 | -- |
Mortgage History
| Date | Status | Loan Amount | Loan Type |
|---|---|---|---|
| Open | $232,900 | Credit Line Revolving | |
| Open | $603,000 | New Conventional | |
| Previous Owner | $35,000 | No Value Available |
Property History
| Date | Event | Price | Change | Sq Ft Price |
|---|---|---|---|---|
| 12/20/2019 12/20/19 | Sold | $670,000 | -4.3% | $219 / Sq Ft |
| 12/05/2019 12/05/19 | Pending | -- | -- | -- |
| 12/03/2019 12/03/19 | For Sale | $699,900 | 0.0% | $229 / Sq Ft |
| 12/02/2019 12/02/19 | Pending | -- | -- | -- |
| 11/13/2019 11/13/19 | Price Changed | $699,900 | -1.3% | $229 / Sq Ft |
| 10/19/2019 10/19/19 | For Sale | $709,000 | 0.0% | $232 / Sq Ft |
| 10/07/2019 10/07/19 | Pending | -- | -- | -- |
| 10/02/2019 10/02/19 | Price Changed | $709,000 | -4.2% | $232 / Sq Ft |
| 09/18/2019 09/18/19 | For Sale | $739,900 | +35.0% | $242 / Sq Ft |
| 11/16/2015 11/16/15 | Sold | $548,000 | -6.3% | $203 / Sq Ft |
| 10/24/2015 10/24/15 | Pending | -- | -- | -- |
| 10/18/2015 10/18/15 | Price Changed | $585,000 | -3.9% | $217 / Sq Ft |
| 09/25/2015 09/25/15 | Price Changed | $609,000 | -3.2% | $226 / Sq Ft |
| 09/04/2015 09/04/15 | For Sale | $629,000 | -- | $233 / Sq Ft |
Tax History Compared to Growth
Tax History
| Year | Tax Paid | Tax Assessment Tax Assessment Total Assessment is a certain percentage of the fair market value that is determined by local assessors to be the total taxable value of land and additions on the property. | Land | Improvement |
|---|---|---|---|---|
| 2025 | $9,905 | $869,600 | $432,400 | $437,200 |
| 2024 | $10,021 | $855,000 | $425,100 | $429,900 |
| 2023 | $10,143 | $805,600 | $400,500 | $405,100 |
| 2022 | $9,827 | $737,200 | $366,400 | $370,800 |
| 2021 | $9,050 | $655,300 | $316,000 | $339,300 |
| 2020 | $8,847 | $634,200 | $305,800 | $328,400 |
| 2019 | $8,461 | $594,600 | $286,700 | $307,900 |
| 2018 | $7,852 | $566,100 | $272,900 | $293,200 |
| 2017 | $7,416 | $528,600 | $254,800 | $273,800 |
| 2016 | $7,263 | $500,900 | $255,800 | $245,100 |
| 2015 | $7,447 | $506,600 | $243,500 | $263,100 |
| 2014 | $6,947 | $471,300 | $226,500 | $244,800 |
Agents Affiliated with this Home
-
R
Seller's Agent in 2019
Robert Rose
Coldwell Banker Realty - Lexington
-
Stephanie Mitchell
S
Buyer's Agent in 2019
Stephanie Mitchell
Leading Edge Real Estate
(617) 502-6500
6 Total Sales
-
N
Seller's Agent in 2015
Nancy Sullivan
Premier Realty Group, Inc.
Map
Source: MLS Property Information Network (MLS PIN)
MLS Number: 71898831
APN: READ-000020-000000-000169
- 26 Woodward Ave
- 4 Grand St
- 10 Temple St Unit 1
- 29 Bancroft Ave
- 71 Winthrop Ave
- 52 Sanborn St Unit 1
- 8 Sanborn St Unit 2012
- 35 Warren Ave
- 83 Johnson Woods Dr Unit 83
- 150 Johnson Woods Dr Unit 150
- 10 Lisa Ln
- 163 Johnson Woods Dr Unit 163
- 108 Johnson Woods Dr Unit 108
- 16 Talbot Ln Unit 16
- 20 Talbot Ln Unit 20
- 22 Talbot Ln Unit 22
- 33 Minot St
- 25 Lewis St
- 22 Union St Unit 3
- 863 Main St
