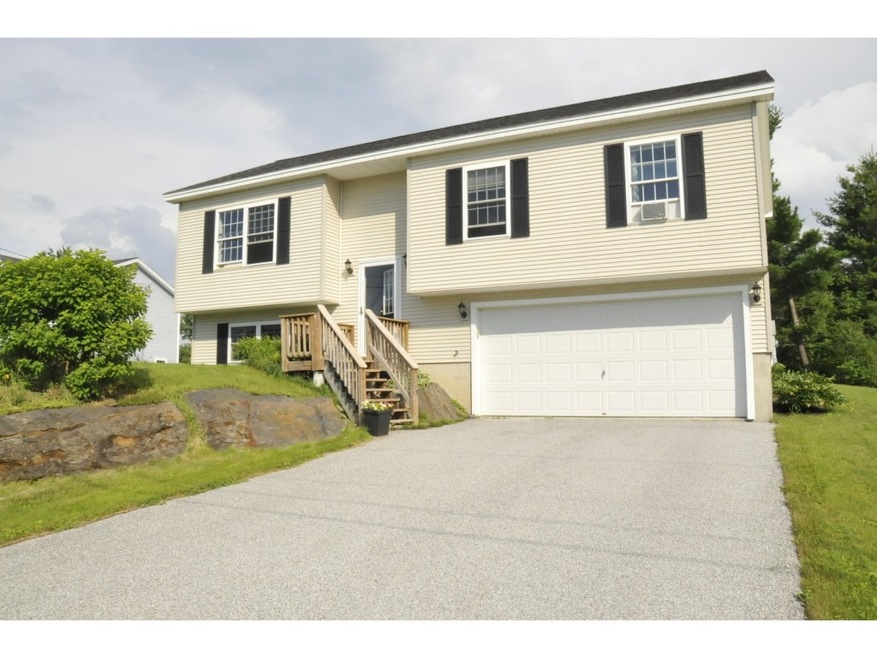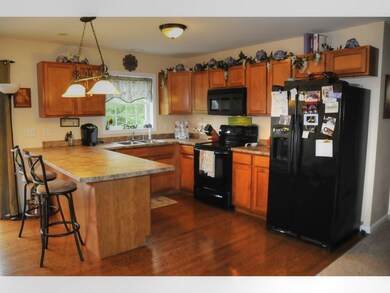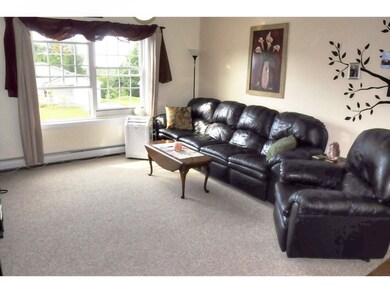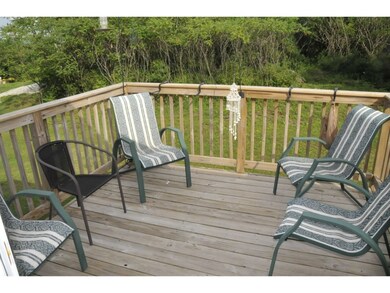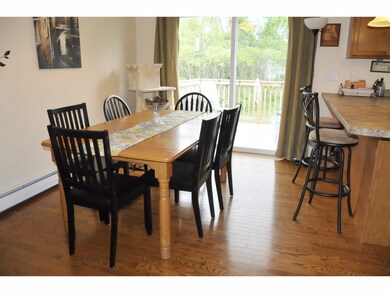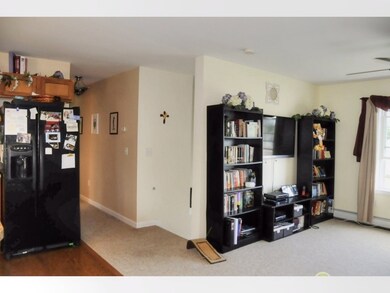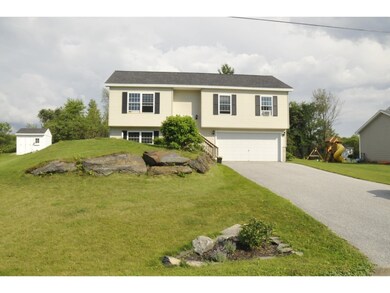
28 Glen Ridge Ln Swanton, VT 05488
Highlights
- Countryside Views
- Raised Ranch Architecture
- Hiking Trails
- Deck
- Wood Flooring
- 2 Car Direct Access Garage
About This Home
As of July 2019This attractive and well cared for 3 Bedroom home near the end of the cul-de-sac will make the perfect sanctuary! Beautiful kitchen and dining area looks out over the spacious outside deck and garden area. Lots of natural light pours in through the double windows in the large living room and looks out over the neighborhood. The laminate flooring looks fantastic on the main floor! This home's bright rooms and open floor plan makes this an ideal place to hang out or to entertain. Downstairs you will find even more rooms, including an office or den area and a very large laundry and storage room. The back deck is great for grilling and the backyard already has a raised bed garden. Two car garage. Plus 62 acres of common land to hike, bike and explore!
Last Agent to Sell the Property
Coldwell Banker Hickok and Boardman License #081.0003137 Listed on: 07/20/2016

Home Details
Home Type
- Single Family
Est. Annual Taxes
- $3,035
Year Built
- Built in 2004
Lot Details
- 0.3 Acre Lot
- Cul-De-Sac
- Landscaped
- Lot Sloped Up
HOA Fees
- $30 Monthly HOA Fees
Parking
- 2 Car Direct Access Garage
- Automatic Garage Door Opener
- Driveway
Home Design
- Raised Ranch Architecture
- Concrete Foundation
- Wood Frame Construction
- Shingle Roof
- Vinyl Siding
Interior Spaces
- 2-Story Property
- Combination Kitchen and Dining Room
- Countryside Views
- Fire and Smoke Detector
Kitchen
- Electric Range
- Microwave
- Dishwasher
Flooring
- Wood
- Carpet
- Laminate
- Vinyl
Bedrooms and Bathrooms
- 3 Bedrooms
- 1 Full Bathroom
Laundry
- Dryer
- Washer
Finished Basement
- Heated Basement
- Basement Fills Entire Space Under The House
- Connecting Stairway
- Interior Basement Entry
- Basement Storage
Outdoor Features
- Deck
Schools
- Swanton Elementary School
- Missisquoi Valley Union JSHS Middle School
- Missisquoi Valley Uhsd #7 High School
Utilities
- Baseboard Heating
- Hot Water Heating System
- Heating System Uses Gas
- Underground Utilities
- 100 Amp Service
- Shared Water Source
- Drilled Well
- Water Heater
- Septic Tank
- Sewer Holding Tank
- High Speed Internet
- Cable TV Available
Community Details
Overview
- Glen Ridge Subdivision
Recreation
- Hiking Trails
Similar Homes in Swanton, VT
Home Values in the Area
Average Home Value in this Area
Property History
| Date | Event | Price | Change | Sq Ft Price |
|---|---|---|---|---|
| 07/31/2019 07/31/19 | Sold | $224,500 | 0.0% | $147 / Sq Ft |
| 07/31/2019 07/31/19 | Pending | -- | -- | -- |
| 07/31/2019 07/31/19 | For Sale | $224,500 | +13.7% | $147 / Sq Ft |
| 11/09/2016 11/09/16 | Sold | $197,500 | -3.2% | $129 / Sq Ft |
| 09/22/2016 09/22/16 | Pending | -- | -- | -- |
| 07/20/2016 07/20/16 | For Sale | $204,000 | +15.3% | $134 / Sq Ft |
| 02/26/2015 02/26/15 | Sold | $177,000 | -1.7% | $116 / Sq Ft |
| 01/11/2015 01/11/15 | Pending | -- | -- | -- |
| 12/07/2014 12/07/14 | For Sale | $180,000 | -- | $118 / Sq Ft |
Tax History Compared to Growth
Agents Affiliated with this Home
-
N
Seller's Agent in 2019
No MLS Listing Agent
No MLS Listing Office
-

Buyer's Agent in 2019
Mike Burak
KW Vermont
(617) 866-0338
1 in this area
49 Total Sales
-

Seller's Agent in 2016
Phil Gerbode
Coldwell Banker Hickok and Boardman
(802) 309-3353
12 in this area
73 Total Sales
-

Buyer's Agent in 2016
Shawn Cheney
EXP Realty
(802) 782-0400
78 in this area
326 Total Sales
-
J
Seller's Agent in 2015
Julie Goodrich
BHHS-VT Realty Group St Albans, VT
Map
Source: PrimeMLS
MLS Number: 4505249
