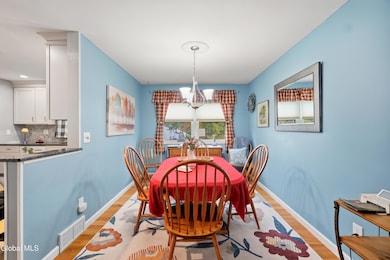28 Glenmore Dr Schenectady, NY 12309
Estimated payment $3,207/month
Highlights
- Traditional Architecture
- 2 Car Attached Garage
- Bathroom on Main Level
- No HOA
- Living Room
- Forced Air Heating and Cooling System
About This Home
Welcome to this stunning and meticulously maintained home offering nearly 3,000 square feet of comfortable living space in one of South Colonie's most desirable neighborhoods. Perfectly situated close to shopping, restaurants, and all major highways, this property combines convenience with quiet suburban charm.
This home features a gorgeous master bedroom and bath addition—a true retreat with modern finishes, natural light, and a spa-like feel. The open layout offers plenty of space for family gatherings and entertaining, while thoughtful updates throughout make this home completely move-in ready. Enjoy peace of mind with a long list of recent upgrades, including a new roof, remodeled master bath, new appliances, updated HVAC systems, sump pumps, and energy-efficient vinyl windows. A Tesla solar system adds eco-friendly value and long-term savings.
Located near the Town of Colonie West End Park and Trails as well as the Town of Colonie Golf Course, you'll love the balance of recreation, nature, and convenience this home offers—all within minutes of the area's best amenities.
Open House Schedule
-
Saturday, November 01, 202512:00 to 2:00 pm11/1/2025 12:00:00 PM +00:0011/1/2025 2:00:00 PM +00:00Join us for an open house at this beautifully updated Colonie home—nearly 3,000 sq. ft. of modern comfort and charm! Featuring a stunning master suite addition, a new roof, updated HVAC and appliances, and a Tesla solar system, this home is truly move-ineady.Add to Calendar
Home Details
Home Type
- Single Family
Est. Annual Taxes
- $7,083
Year Built
- Built in 1987
Lot Details
- 0.27 Acre Lot
- Property is zoned Single Residence
Parking
- 2 Car Attached Garage
- Driveway
- Off-Street Parking
Home Design
- Traditional Architecture
- Split Level Home
- Shingle Roof
- Vinyl Siding
Interior Spaces
- Family Room
- Living Room
- Dining Room
- Basement Fills Entire Space Under The House
Kitchen
- Oven
- Range
- Microwave
- Dishwasher
Bedrooms and Bathrooms
- 4 Bedrooms
- Bathroom on Main Level
Schools
- Colonie Central High School
Utilities
- Forced Air Heating and Cooling System
Community Details
- No Home Owners Association
Listing and Financial Details
- Legal Lot and Block 13.000 / 8
- Assessor Parcel Number 012689 17.4-8-13
Map
Home Values in the Area
Average Home Value in this Area
Tax History
| Year | Tax Paid | Tax Assessment Tax Assessment Total Assessment is a certain percentage of the fair market value that is determined by local assessors to be the total taxable value of land and additions on the property. | Land | Improvement |
|---|---|---|---|---|
| 2024 | $7,348 | $163,000 | $40,700 | $122,300 |
| 2023 | $7,132 | $163,000 | $40,700 | $122,300 |
| 2022 | $7,017 | $163,000 | $40,700 | $122,300 |
| 2021 | $6,921 | $163,000 | $40,700 | $122,300 |
| 2020 | $6,273 | $163,000 | $40,700 | $122,300 |
| 2019 | $3,425 | $163,000 | $40,700 | $122,300 |
| 2018 | $6,080 | $163,000 | $40,700 | $122,300 |
| 2017 | $0 | $163,000 | $40,700 | $122,300 |
| 2016 | $5,996 | $163,000 | $40,700 | $122,300 |
| 2015 | -- | $163,000 | $40,700 | $122,300 |
| 2014 | -- | $163,000 | $40,700 | $122,300 |
Property History
| Date | Event | Price | List to Sale | Price per Sq Ft |
|---|---|---|---|---|
| 10/20/2025 10/20/25 | For Sale | $499,900 | -- | $212 / Sq Ft |
Purchase History
| Date | Type | Sale Price | Title Company |
|---|---|---|---|
| Quit Claim Deed | -- | None Listed On Document | |
| Warranty Deed | $129,500 | -- |
Source: Global MLS
MLS Number: 202528118
APN: 012689-017-004-0008-013-000-0000
- 50 New Shaker Rd
- 13 Loralee Dr
- 73 Birchwood Ln
- 22 Hanifin Ave
- 108 Vly Pointe Dr
- 1701 Central Ave Unit 2
- 7 Gilmore Terrace Unit 2 Bedrooms, 1 Bath, Apt i
- 2475 Brookshire Dr
- 496 Old Niskayuna Rd Unit A
- 1534 Central Ave
- 10 Woolard Ave Unit 2nd FL
- 5 Jodiro Ln
- 237 Georgetown Ct
- 3275 Maryvale Dr
- 1 Charles Rd
- 724 Watervliet Shaker Rd
- 789 Troy Schenectady Rd
- 10 Flicker Dr
- 18 Luella Rd
- 420 Sand Creek Rd







