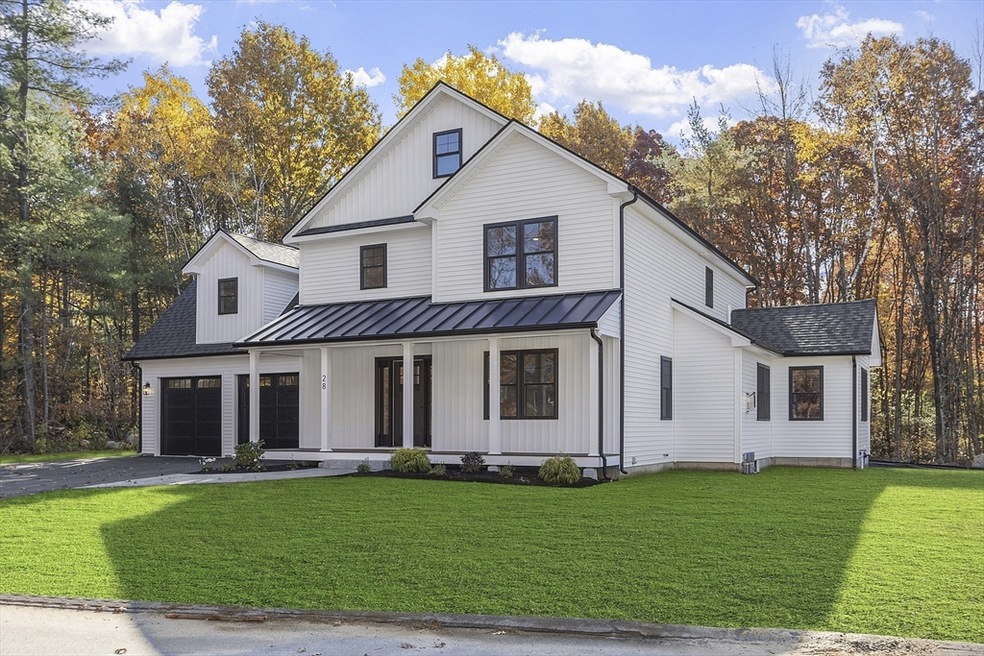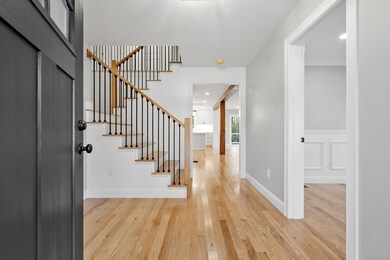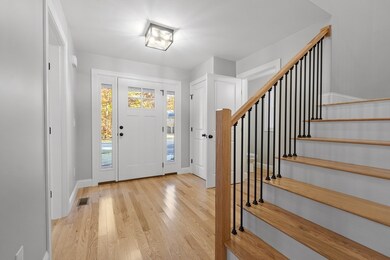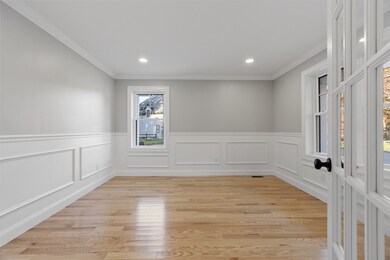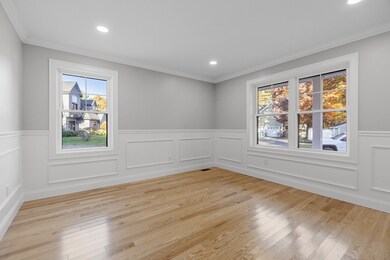
28 Goodfellow Dr Fitchburg, MA 01420
Highlights
- Open Floorplan
- Colonial Architecture
- Property is near public transit
- Custom Closet System
- Covered Deck
- Wood Flooring
About This Home
As of January 2025Welcome to 28 Goodfellow Drive, a stunning new-construction Modern Farmhouse nestled on a quiet cul-de-sac, offering the perfect balance of contemporary design and natural charm. Step inside to find a bright home office, leading to an expansive open-concept living space. Exposed wood beams, oak hardwood floors, and sleek white-and-black finishes create an inviting aesthetic that suits any style. The gourmet kitchen features a large island with waterfall quartz countertops, custom woodwork, stainless steel appliances, and a gas stove. The dining area shines with a vaulted custom ceiling and statement chandelier. Upstairs, discover four spacious bedrooms, including a serene primary suite with hardwood floors, a custom walk-in closet, and a spa-like bath with a tiled shower and double vanity. The oversized bedroom above the garage offers endless possibilities—perfect as a second living area, game room, or home theater. Make this dream home yours for the holidays!
Last Agent to Sell the Property
Keller Williams Realty North Central Listed on: 10/29/2024

Home Details
Home Type
- Single Family
Est. Annual Taxes
- $8,584
Year Built
- Built in 2024
Lot Details
- 1 Acre Lot
- Near Conservation Area
- Cul-De-Sac
- Level Lot
- Property is zoned RR
Parking
- 2 Car Attached Garage
- Garage Door Opener
- Driveway
- Open Parking
- Off-Street Parking
Home Design
- Colonial Architecture
- Farmhouse Style Home
- Frame Construction
- Blown Fiberglass Insulation
- Shingle Roof
- Concrete Perimeter Foundation
Interior Spaces
- 3,000 Sq Ft Home
- Open Floorplan
- Crown Molding
- Wainscoting
- Beamed Ceilings
- Ceiling Fan
- Recessed Lighting
- Decorative Lighting
- Light Fixtures
- Insulated Windows
- Window Screens
- Sliding Doors
- Insulated Doors
- Living Room with Fireplace
- Dining Area
- Home Office
Kitchen
- Stove
- Range with Range Hood
- Microwave
- Dishwasher
- Stainless Steel Appliances
- Kitchen Island
- Solid Surface Countertops
- Disposal
Flooring
- Wood
- Wall to Wall Carpet
- Ceramic Tile
Bedrooms and Bathrooms
- 4 Bedrooms
- Primary bedroom located on second floor
- Custom Closet System
- Dual Closets
- Linen Closet
- Walk-In Closet
- Dual Vanity Sinks in Primary Bathroom
- Bathtub with Shower
- Separate Shower
- Linen Closet In Bathroom
Laundry
- Laundry on upper level
- Washer and Electric Dryer Hookup
Unfinished Basement
- Exterior Basement Entry
- Sump Pump
Eco-Friendly Details
- Energy-Efficient Thermostat
Outdoor Features
- Bulkhead
- Covered Deck
- Covered patio or porch
- Rain Gutters
Location
- Property is near public transit
- Property is near schools
Schools
- RES Elementary School
- MMS Middle School
- FHS High School
Utilities
- Forced Air Heating and Cooling System
- 2 Cooling Zones
- 2 Heating Zones
- Heating System Uses Propane
- Electric Water Heater
- High Speed Internet
- Internet Available
- Cable TV Available
Listing and Financial Details
- Home warranty included in the sale of the property
- Assessor Parcel Number 4500188
Community Details
Recreation
- Tennis Courts
- Park
- Jogging Path
- Bike Trail
Additional Features
- No Home Owners Association
- Shops
Ownership History
Purchase Details
Home Financials for this Owner
Home Financials are based on the most recent Mortgage that was taken out on this home.Purchase Details
Similar Homes in Fitchburg, MA
Home Values in the Area
Average Home Value in this Area
Purchase History
| Date | Type | Sale Price | Title Company |
|---|---|---|---|
| Not Resolvable | $100,000 | None Available | |
| Deed | $125,000 | -- | |
| Deed | $125,000 | -- | |
| Deed | $125,000 | -- |
Mortgage History
| Date | Status | Loan Amount | Loan Type |
|---|---|---|---|
| Open | $660,000 | Purchase Money Mortgage | |
| Closed | $660,000 | Purchase Money Mortgage |
Property History
| Date | Event | Price | Change | Sq Ft Price |
|---|---|---|---|---|
| 01/10/2025 01/10/25 | Sold | $825,000 | 0.0% | $275 / Sq Ft |
| 11/29/2024 11/29/24 | Pending | -- | -- | -- |
| 10/29/2024 10/29/24 | For Sale | $825,000 | +725.0% | $275 / Sq Ft |
| 02/11/2020 02/11/20 | Sold | $100,000 | 0.0% | $51 / Sq Ft |
| 01/27/2020 01/27/20 | Pending | -- | -- | -- |
| 01/14/2020 01/14/20 | For Sale | $100,000 | 0.0% | $51 / Sq Ft |
| 10/08/2019 10/08/19 | Pending | -- | -- | -- |
| 10/08/2019 10/08/19 | For Sale | $100,000 | -- | $51 / Sq Ft |
Tax History Compared to Growth
Tax History
| Year | Tax Paid | Tax Assessment Tax Assessment Total Assessment is a certain percentage of the fair market value that is determined by local assessors to be the total taxable value of land and additions on the property. | Land | Improvement |
|---|---|---|---|---|
| 2025 | $8,584 | $635,400 | $125,400 | $510,000 |
| 2024 | $1,520 | $102,600 | $102,600 | $0 |
| 2023 | $1,499 | $93,600 | $93,600 | $0 |
| 2022 | $1,592 | $90,400 | $90,400 | $0 |
| 2021 | $1,635 | $85,900 | $85,900 | $0 |
| 2020 | $1,634 | $82,900 | $82,900 | $0 |
| 2019 | $2,158 | $105,300 | $105,300 | $0 |
| 2018 | $2,055 | $97,800 | $97,800 | $0 |
| 2017 | $2,134 | $99,300 | $99,300 | $0 |
| 2016 | $2,108 | $99,300 | $99,300 | $0 |
| 2015 | $2,054 | $99,300 | $99,300 | $0 |
| 2014 | $1,969 | $99,300 | $99,300 | $0 |
Agents Affiliated with this Home
-
Michael Leger

Seller's Agent in 2025
Michael Leger
Keller Williams Realty North Central
(978) 985-6434
12 Total Sales
-
Kevin Fernandes

Buyer's Agent in 2025
Kevin Fernandes
Century 21 Realty Network
(774) 226-8883
16 Total Sales
-
Oren Malka

Seller's Agent in 2020
Oren Malka
Coldwell Banker Realty - Newton
(617) 969-2447
36 Total Sales
-
Noel Nieves
N
Buyer's Agent in 2020
Noel Nieves
Property Investors & Advisors, LLC
3 Total Sales
Map
Source: MLS Property Information Network (MLS PIN)
MLS Number: 73307179
APN: FITC-000120R-000002-000011
- 541 Mount Elam Rd
- 95 Eleanor St
- 239 Bridle Cross Rd
- 143 Bridle Cross Rd
- 51 Carrie Ann Ln
- 96 Caspian Way
- 52 Alice Ave
- 800 Shea St
- 88 Saint Martin St
- 29 Bamford Ave
- 29 Miles St
- 20 Hillery Rd
- 187 Electric Ave
- 0 Franklin Rd-Lots1-7 Unit 72947330
- 537 Milk St
- 305 Franklin Rd
- 505 Old St S
- 33 Saint Paul St
- 103 Theresa St
- 33 Saint Anthony St
