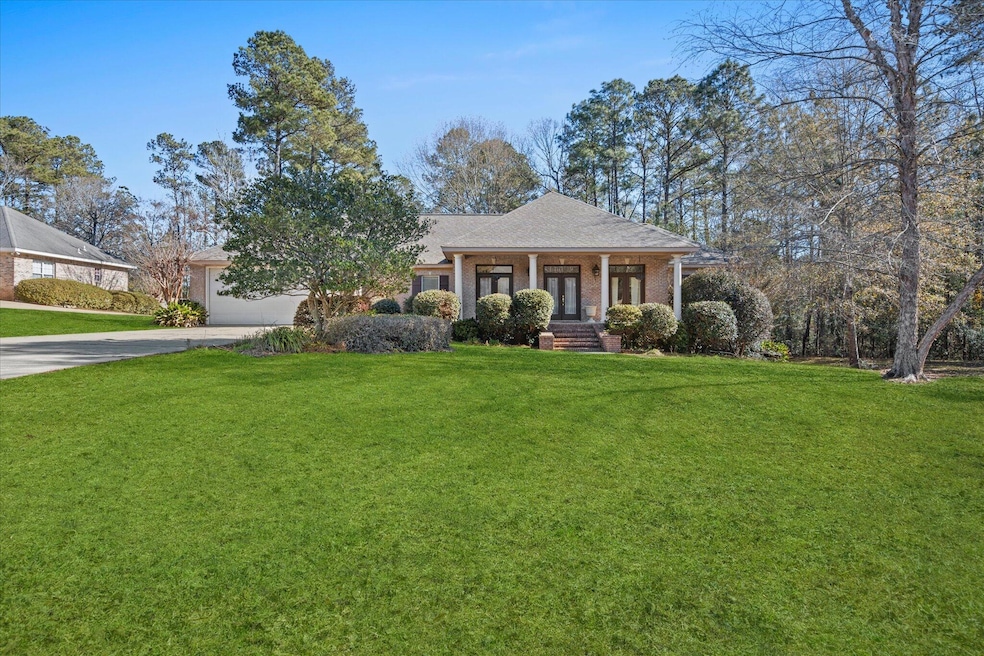28 Greenleaf Dr Hattiesburg, MS 39402
Estimated payment $2,186/month
Highlights
- Wood Flooring
- Whirlpool Bathtub
- Home Office
- Longleaf Elementary School Rated A
- Granite Countertops
- Covered Patio or Porch
About This Home
Stunning 4-bedroom, 3-bath home in the highly desirable Trace Subdivision! From the moment you arrive, you'll notice the charm and quality throughout. This spacious beauty features a formal dining room perfect for hosting, a warm and inviting living area with a fireplace, and gorgeous wood floors that flow through the main living spaces. The flexible fourth bedroom makes an ideal home office, hobby room, or guest retreat. The private master suite is your own sanctuary, complete with a jetted tub, a generous walk-in closet, and soft carpet underfoot. Two additional bedrooms shine with brand-new carpet, creating a fresh and welcoming feel.Enjoy peaceful living on a quiet street in an established neighborhood while still having room for all your hobbies. A brick workshop/mancave with electricity, running water, and cable is ready for projects or game day, and the rear carport is perfect for your boat, ATV, or other toys. This home blends comfort, style, and practicality in one perfect package!
Home Details
Home Type
- Single Family
Est. Annual Taxes
- $2,540
Year Built
- Built in 2002
Lot Details
- Lot Dimensions are 110x219x110x223
- Privacy Fence
- Back Yard Fenced
Home Design
- Brick Veneer
- Slab Foundation
- Architectural Shingle Roof
Interior Spaces
- 1-Story Property
- Fireplace
- Formal Dining Room
- Home Office
Kitchen
- Range
- Microwave
- Dishwasher
- Granite Countertops
Flooring
- Wood
- Carpet
Bedrooms and Bathrooms
- 4 Bedrooms
- Walk-In Closet
- 3 Bathrooms
- Whirlpool Bathtub
Parking
- 2 Car Attached Garage
- Driveway
Outdoor Features
- Covered Patio or Porch
- Shed
- Outbuilding
Utilities
- Central Heating and Cooling System
- Private Sewer
Listing and Financial Details
- Homestead Exemption
- Assessor Parcel Number 052E-04-042.000
Map
Home Values in the Area
Average Home Value in this Area
Tax History
| Year | Tax Paid | Tax Assessment Tax Assessment Total Assessment is a certain percentage of the fair market value that is determined by local assessors to be the total taxable value of land and additions on the property. | Land | Improvement |
|---|---|---|---|---|
| 2024 | $2,976 | $23,677 | $0 | $0 |
| 2023 | $2,976 | $23,677 | $0 | $0 |
| 2022 | $2,189 | $19,803 | $0 | $0 |
| 2021 | $2,159 | $19,803 | $0 | $0 |
| 2020 | $2,159 | $19,803 | $0 | $0 |
| 2019 | $2,151 | $19,741 | $0 | $0 |
| 2018 | $2,076 | $19,142 | $0 | $0 |
| 2017 | $2,089 | $19,239 | $0 | $0 |
| 2015 | $2,135 | $19,616 | $0 | $0 |
| 2014 | $2,146 | $19,704 | $0 | $0 |
| 2013 | -- | $19,659 | $0 | $0 |
Property History
| Date | Event | Price | Change | Sq Ft Price |
|---|---|---|---|---|
| 08/12/2025 08/12/25 | Price Changed | $365,000 | -3.7% | -- |
| 07/02/2025 07/02/25 | For Sale | $379,000 | -- | -- |
Mortgage History
| Date | Status | Loan Amount | Loan Type |
|---|---|---|---|
| Closed | $175,000 | Stand Alone Refi Refinance Of Original Loan |
Source: Hattiesburg Area Association of REALTORS®
MLS Number: 143168
APN: 052E-04-042.000
- 57 Woodville Trace
- 21 Waverly Cir
- 0 Auburn Place
- 157 Courtland Dr
- 33 Courtland Dr
- Lot 106 Woodville Trace
- Lot 10 Courtland Dr
- 46 Serene Hill Dr
- 272 Morrell Cir
- 288 Morrell Cir
- 00 98th Place Blvd
- 0 98th Place Blvd
- 98 Morrell Cir
- 0 King Rd
- 211 Whistlers Way
- 000 Frontier Bend
- 37 Windlass Dr
- 113 Shadow Ridge Rd
- 131 Shadow Lake Dr
- 188 Pompano Dr
- 147 Place Blvd
- 3 Courtland Dr
- 155 Cross Creek Pkwy
- 75 Cross Creek
- 16 Hillcrest Dr
- 8 Eagles Trail
- 100 Twin Oaks Ln
- 29 Park Place
- 23 Golf Course Rd
- 216 Westover Dr
- 2000 Oak Grove Rd
- 200 Foxgate Ave
- 4124 W 4th St
- 100 Breckenridge Dr
- 105 Doleac Dr
- 109-109 Shemper Dr
- 3901 W 4th St
- 520 N 38th Ave
- 900 Beverly Hills Rd
- 3 Gunnison Dr







