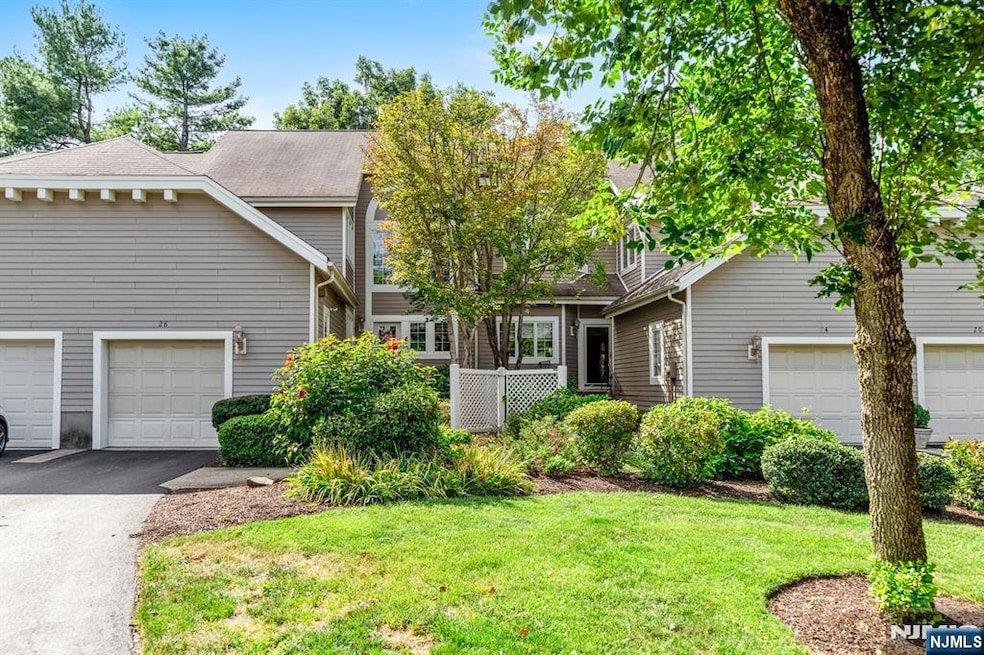Estimated payment $4,330/month
About This Home
Welcome to this beautiful cul-de-sac townhome in highly coveted Ridge Rise Estates! Enter the soaring, two-story entrance/foyer bathed in sunlight from the three full story windows. Hardwood floors run through the home in classic fashion. The first floor features updated, open concept kitchen w/ breakfast bar, granite counter tops, stainless steel appliances and custom cabinetry. Living room and dining room run the width of the house to allow for large gatherings. Living room boasts a wood burning fireplace and large windows and walkout to the private backyard. The newer Pella sliding door with built-in blinds leads to paver patio and serene outdoor space. The den is comfortable and roomy and provides an additional office or sitting area. The oversized primary suite features ample closet space including a walk in, and a fully renovated bath with double vanity and open frame shower. The second bedroom with its own ensuite offers private functionality. The huge finished basement which has an additional dedicated office nook, is perfect for game or rec room activities, gym, movie theatre or watching the big game. Two storage spaces complete w/ new HVAC and hot water heater. Lounge in the private, woods facing back yard, or take a short walk across the way to the pool, clubhouse, and/or tennis courts. You will not be disappointed with what Ridge Rise has to offer!
Townhouse Details
Home Type
- Townhome
Est. Annual Taxes
- $12,052
Bedrooms and Bathrooms
- 2 Bedrooms
- En-Suite Primary Bedroom
Finished Basement
- Basement Fills Entire Space Under The House
Schools
- Jfk Elementary School
- Anthony Wayne Middle School
- Wayne Valley High School
Map
Home Values in the Area
Average Home Value in this Area
Tax History
| Year | Tax Paid | Tax Assessment Tax Assessment Total Assessment is a certain percentage of the fair market value that is determined by local assessors to be the total taxable value of land and additions on the property. | Land | Improvement |
|---|---|---|---|---|
| 2025 | $12,053 | $202,700 | $60,000 | $142,700 |
| 2024 | $11,590 | $202,700 | $60,000 | $142,700 |
| 2022 | $11,461 | $202,700 | $60,000 | $142,700 |
| 2021 | $11,449 | $202,700 | $60,000 | $142,700 |
| 2020 | $11,398 | $202,700 | $60,000 | $142,700 |
| 2019 | $11,177 | $202,700 | $60,000 | $142,700 |
| 2018 | $11,078 | $202,700 | $60,000 | $142,700 |
| 2017 | $10,976 | $202,700 | $60,000 | $142,700 |
| 2016 | $10,822 | $202,700 | $60,000 | $142,700 |
| 2015 | $10,692 | $202,700 | $60,000 | $142,700 |
| 2014 | $10,390 | $202,700 | $60,000 | $142,700 |
Property History
| Date | Event | Price | Change | Sq Ft Price |
|---|---|---|---|---|
| 09/13/2025 09/13/25 | Pending | -- | -- | -- |
| 09/02/2025 09/02/25 | For Sale | $629,900 | +102.5% | $333 / Sq Ft |
| 12/30/2013 12/30/13 | Sold | $311,000 | -- | $165 / Sq Ft |
Purchase History
| Date | Type | Sale Price | Title Company |
|---|---|---|---|
| Deed | $311,000 | Nrt Title Agency Llc |
Mortgage History
| Date | Status | Loan Amount | Loan Type |
|---|---|---|---|
| Open | $110,000 | New Conventional | |
| Previous Owner | $375,000 | Adjustable Rate Mortgage/ARM |
Source: New Jersey MLS
MLS Number: 25031118
APN: 14-02003-0000-00039







