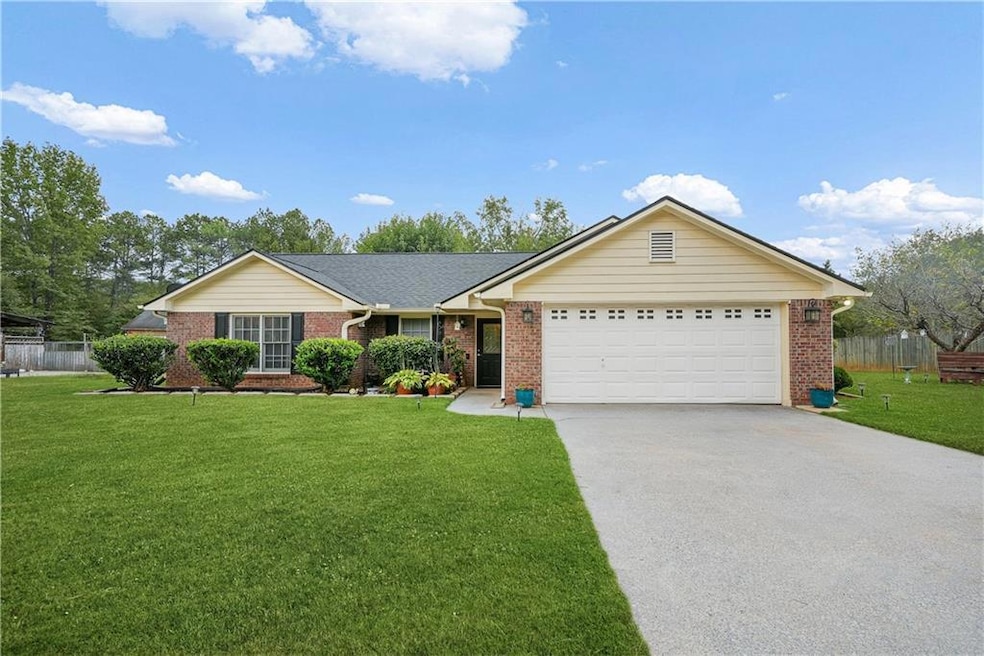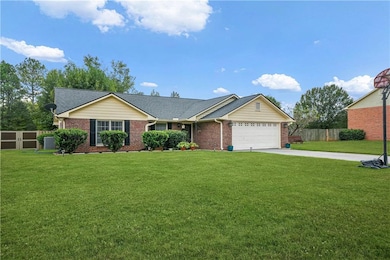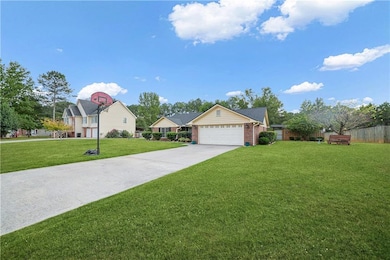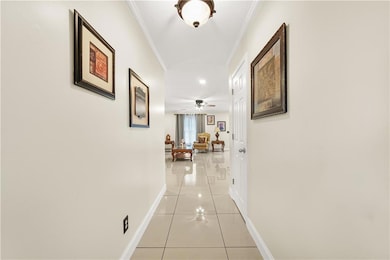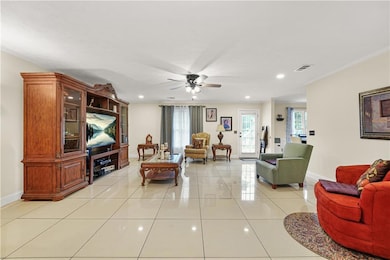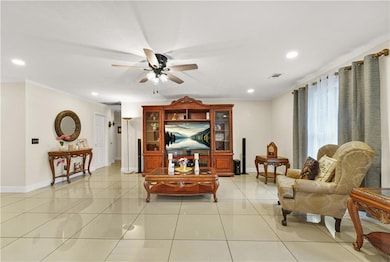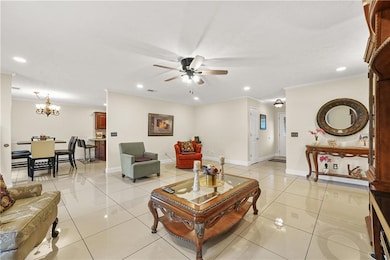28 Greystone Ln NW Cartersville, GA 30121
Estimated payment $2,231/month
Highlights
- Open-Concept Dining Room
- Great Room
- Wood Frame Window
- Marble Flooring
- Neighborhood Views
- Open to Family Room
About This Home
Charming and Updated Cartersville Ranch with Versatile Bonus Space!
Welcome to this well-maintained ranch-style home in Cartersville, GA, offering 3 bedrooms and 2 full baths on a spacious lot of over half an acre. With a fenced backyard and a versatile pre-wired outbuilding, you’ll have the perfect space to finish as an office, studio, game room, or additional storage.
Recent updates add to the home’s value, including a new roof, new flooring, freshly painted and beautifully updated bathrooms with newly installed showers and vanity cabinet. The interior features marble tile floors and new LVP flooring in the bedrooms - no carpet, creating a clean, modern look with low-maintenance living. The kitchen features stained REAL wood cabinets, where every finish is meticulously maintained. Enjoy the charm of small-town living while being part of Cartersville’s fast-growing community. With easy access to I-75, you’re just a short drive to metro-Atlanta for Braves games, dining, and weekend entertainment.
This move-in ready home combines comfort, functionality, and convenience—schedule your showing today!
Home Details
Home Type
- Single Family
Est. Annual Taxes
- $2,424
Year Built
- Built in 1997
Lot Details
- 0.59 Acre Lot
- Cul-De-Sac
- Cleared Lot
- Back Yard Fenced
Parking
- 2 Car Attached Garage
- Parking Accessed On Kitchen Level
- Front Facing Garage
- Garage Door Opener
- Driveway Level
Home Design
- Bungalow
- Slab Foundation
- Blown-In Insulation
- Shingle Roof
- Composition Roof
- Aluminum Siding
- Four Sided Brick Exterior Elevation
Interior Spaces
- 1,606 Sq Ft Home
- 1-Story Property
- Crown Molding
- Tray Ceiling
- Ceiling Fan
- Insulated Windows
- Wood Frame Window
- Entrance Foyer
- Great Room
- Open-Concept Dining Room
- Neighborhood Views
- Pull Down Stairs to Attic
- Fire and Smoke Detector
Kitchen
- Open to Family Room
- Breakfast Bar
- Electric Range
- Microwave
- Dishwasher
- Laminate Countertops
- Wood Stained Kitchen Cabinets
Flooring
- Bamboo
- Wood
- Marble
- Luxury Vinyl Tile
Bedrooms and Bathrooms
- 3 Main Level Bedrooms
- Walk-In Closet
- 2 Full Bathrooms
- Bathtub and Shower Combination in Primary Bathroom
Laundry
- Laundry in Mud Room
- Laundry on main level
Outdoor Features
- Patio
- Outbuilding
- Rain Gutters
Schools
- Clear Creek - Bartow Elementary School
- Cass Middle School
- Cass High School
Utilities
- Forced Air Heating and Cooling System
- Heat Pump System
- Electric Water Heater
- Septic Tank
- Phone Available
- Cable TV Available
Community Details
- Greystone Subdivision
- Security Service
Listing and Financial Details
- Tax Lot 9
- Assessor Parcel Number 0069K 0001 009
Map
Home Values in the Area
Average Home Value in this Area
Tax History
| Year | Tax Paid | Tax Assessment Tax Assessment Total Assessment is a certain percentage of the fair market value that is determined by local assessors to be the total taxable value of land and additions on the property. | Land | Improvement |
|---|---|---|---|---|
| 2024 | $2,291 | $106,166 | $24,000 | $82,166 |
| 2023 | $2,424 | $103,648 | $24,000 | $79,648 |
| 2022 | $1,897 | $81,285 | $16,000 | $65,285 |
| 2021 | $1,516 | $63,438 | $16,000 | $47,438 |
| 2020 | $1,495 | $59,438 | $12,000 | $47,438 |
| 2019 | $1,373 | $54,473 | $12,000 | $42,473 |
| 2018 | $1,339 | $53,048 | $12,000 | $41,048 |
| 2017 | $1,223 | $48,680 | $8,000 | $40,680 |
| 2016 | $1,232 | $48,680 | $8,000 | $40,680 |
| 2015 | $1,089 | $43,520 | $6,000 | $37,520 |
| 2014 | $976 | $38,440 | $8,000 | $30,440 |
| 2013 | -- | $34,160 | $6,800 | $27,360 |
Property History
| Date | Event | Price | List to Sale | Price per Sq Ft |
|---|---|---|---|---|
| 09/20/2025 09/20/25 | For Sale | $385,000 | -- | $240 / Sq Ft |
Purchase History
| Date | Type | Sale Price | Title Company |
|---|---|---|---|
| Warranty Deed | -- | -- | |
| Warranty Deed | $147,000 | -- |
Mortgage History
| Date | Status | Loan Amount | Loan Type |
|---|---|---|---|
| Previous Owner | $100,000 | New Conventional |
Source: First Multiple Listing Service (FMLS)
MLS Number: 7653358
APN: 0069K-0001-009
- 30 Saddle Ln NW
- 13 Greystone Ln NW
- 75 Willow Bend Dr NW
- 289 Old Cassville White Rd NW
- 0 Townsend Dr NW Unit 10615146
- 00 Townsend Dr NW
- 113 Howard Ave NW
- 17 Samuel Way NW
- 36 Samuel Way NW
- 0 Cass White Rd Unit 10523950
- 12 Ivy Chase Way NW
- 15 Lakeside Way
- 37 Oak Hill Ln NW
- 42 Meadowview Rd NW
- 26 Brookside Way NW
- 37 Brookside Way NW
- 15 Parkside View
- 10 Parkside View NW
- 64 Willow Bend Dr NW
- 20 Thomas Ct NW
- 29 Laurelwood Ln
- 15 Parkside View
- 56 Habersham Cir NE
- 19 Sioux Rd NE
- 35 Willow Ln NW
- 1350 Joe Frank Harris Pkwy SE
- 338 Peeples Valley Rd NE
- 1317 Cassville Rd NW
- 124 Evergreen Trail Unit C
- 124 Evergreen Trail Unit 4
- 128 Evergreen Trail Unit 4
- 531 Grassdale Rd
- 62 Benfield Cir SE
- 11 Sheffield Place
- 1017 Cassville Rd SE
- 224 Eva Way NE
- 38 Moss Way NW
- 200 Governors Ct
