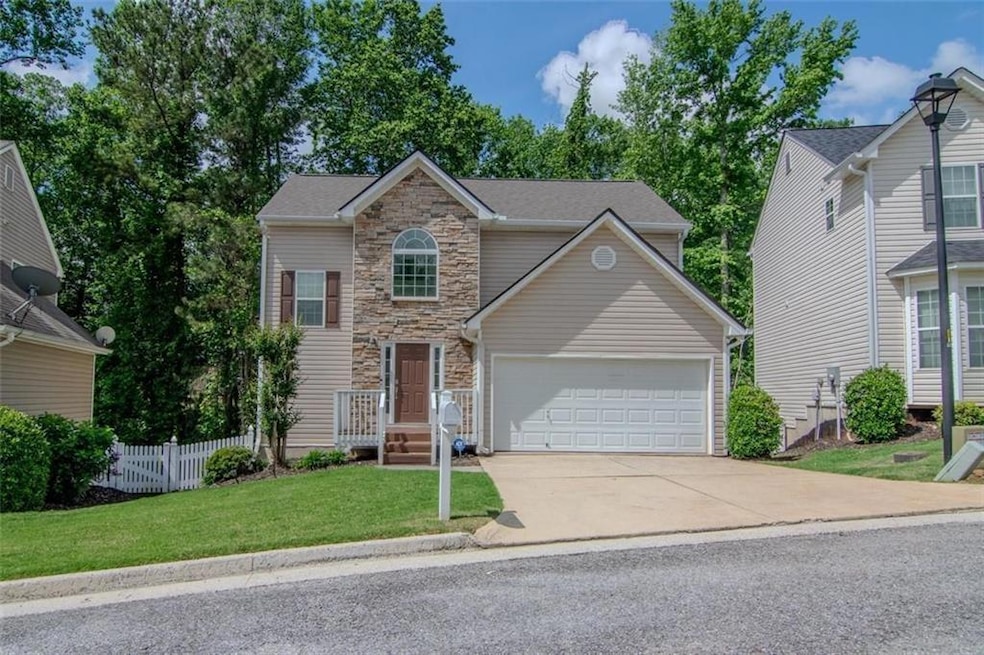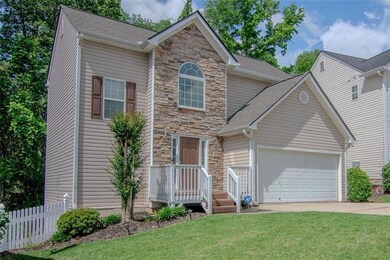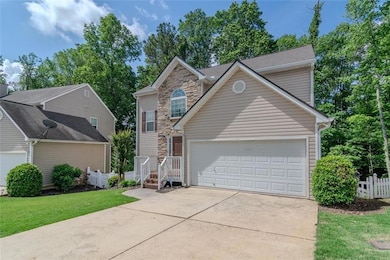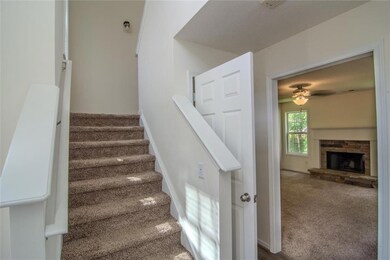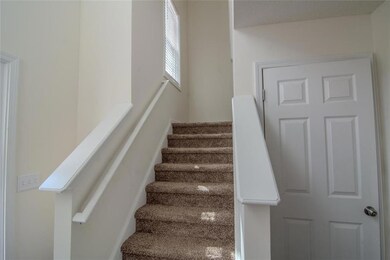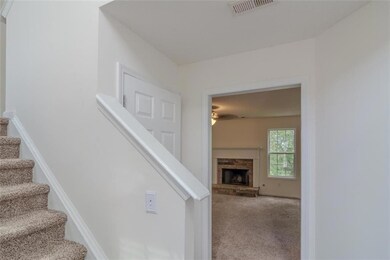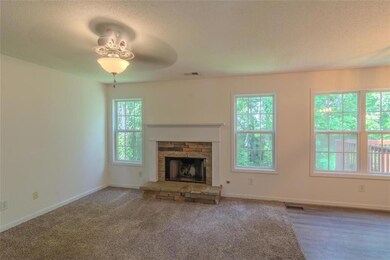Highlights
- Second Kitchen
- City View
- Traditional Architecture
- Gated Community
- Deck
- Wood Flooring
About This Home
Welcome to your MOVE IN READY dream home! Nestled in a secure gated subdivision, this beautiful 3-bedroom, 2.5-bathroom with a two bonus spaces in a finished basement. ALL appliances, including the washer and dryer, will remain in the home. Trash service is included in the monthly rent. This home has everything you’re looking for and more! From the moment you step inside, you’ll be greeted by spacious living area, sleek finishes, and a basement with an incredible media room perfect for movie nights, game days, or entertaining guests! Enjoy a resort-style living with access to the community pool, ideal for relaxing and soaking up the sun. Plus, you’re walking distance from Wellstar Paulding Hospital, minutes away from all the best shopping, dining, and local hotspots talk about location! Don't miss your chance to live in this exclusive community.
Home Details
Home Type
- Single Family
Est. Annual Taxes
- $3,003
Year Built
- Built in 2006
Lot Details
- 5,227 Sq Ft Lot
- Sloped Lot
- Back Yard
Home Design
- Traditional Architecture
- Shingle Roof
- Vinyl Siding
Interior Spaces
- 3-Story Property
- Double Pane Windows
- Family Room with Fireplace
- Bonus Room
- City Views
- Unfinished Basement
- Laundry in Basement
- Fire and Smoke Detector
Kitchen
- Second Kitchen
- Eat-In Kitchen
- Gas Oven
- Gas Range
- Microwave
- Dishwasher
- Solid Surface Countertops
Flooring
- Wood
- Carpet
Bedrooms and Bathrooms
- 3 Bedrooms
- Walk-In Closet
- Bathtub and Shower Combination in Primary Bathroom
Laundry
- Dryer
- Washer
Parking
- 2 Car Attached Garage
- Secured Garage or Parking
Outdoor Features
- Deck
- Front Porch
Schools
- Hiram Elementary School
- Hiram High School
Utilities
- Forced Air Heating and Cooling System
- Cable TV Available
Listing and Financial Details
- Security Deposit $2,000
- 12 Month Lease Term
- $47 Application Fee
- Assessor Parcel Number 057820
Community Details
Overview
- Application Fee Required
- Greystone Subdivision
Security
- Gated Community
Map
Source: First Multiple Listing Service (FMLS)
MLS Number: 7575487
APN: 147.3.3.022.0000
- 331 Greystone Pkwy
- 386 Hill Crest Cir
- 148 Hill Side Way
- 00 Highland
- 102 Hill Crest Cir
- 536 Highland Falls Dr
- 25 Derby Dr
- 310 Bill Carruth Pkwy
- 718 Hardy Way
- 14 Berkten Ct
- 315 Watts Rd
- 0 Watts Rd Unit 7548374
- 0 Watts Rd Unit 606 10487034
- 00 Highland Pavilion Ct
- 132 Berkleigh Trails Dr
- 285 Enterprise Path
- 0 Highway 278 NE Unit 10338401
- 129 Prospect Path
- 258 Venture Path
