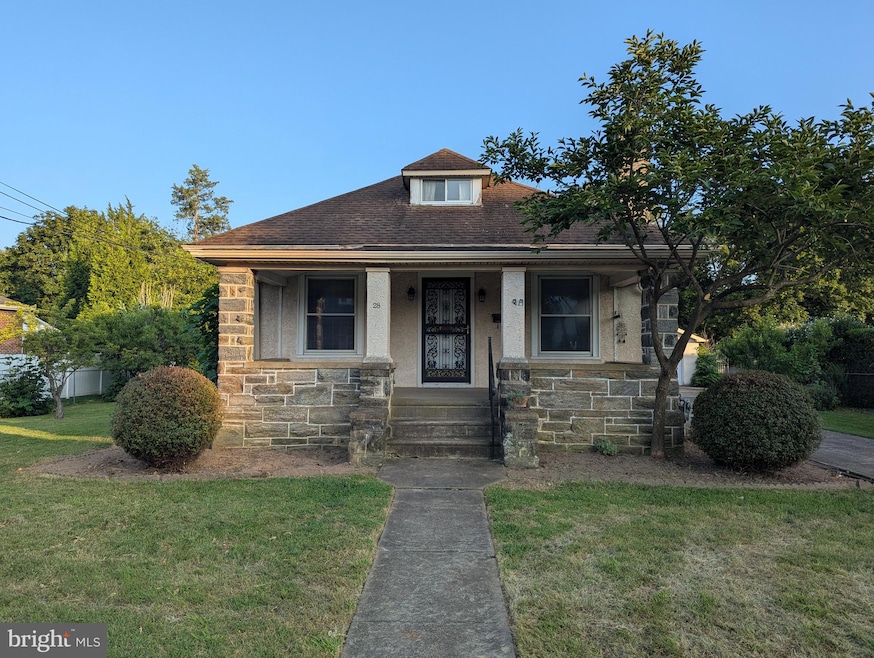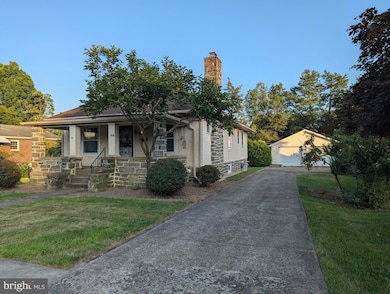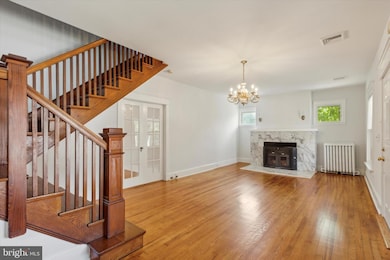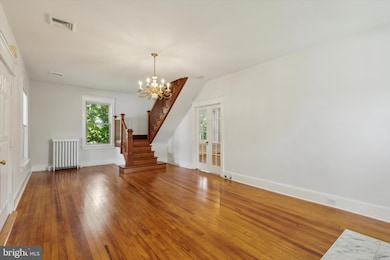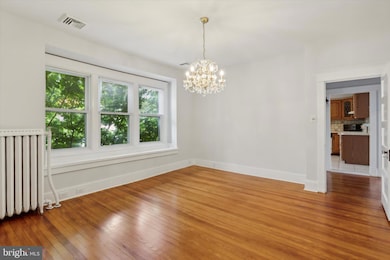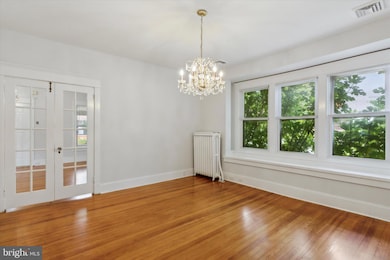28 Grove Ave Flourtown, PA 19031
Highlights
- Second Kitchen
- Curved or Spiral Staircase
- Traditional Floor Plan
- Springfield Township Middle School Rated A-
- Cape Cod Architecture
- Wood Flooring
About This Home
Tucked just off Bethlehem Pike, this updated Cape Cod sits on an oversized lot full of charm, space, and future potential. The home may qualify for duplex use—buyers should confirm with the township. Inside, hardwood floors and high ceilings create an airy feel throughout the main level. The spacious living room centers around a wood-burning fireplace, while the formal dining room and sunny eat-in kitchen offer great flow for gatherings. The oversized basement adds more than 1,100 sq ft of high-ceiling flexible space with walk-out access—ideal for a workshop, gym, or expansion. Upstairs, a full bath and bonus room complement a large third bedroom—perfect for a guest suite, office, or studio. Both bathrooms feature timeless tile and tub/shower combos. Out back, enjoy a covered porch and generous deck overlooking a lush double lot with figs, peaches, persimmons, wine grapes, and rare Italian bamboo. A detached two-car garage offers over 860 sq ft of space (27x32) with a new roof (Aug 2024), and a 17x12 enclosed shed adds even more room for storage, hobbies, or gardening. Additional highlights include a high-efficiency Phantom Crown boiler and convenient access to major roads, transit, and top-ranked Springfield Township schools. With parks and the Morris Arboretum nearby, this move-in-ready gem delivers flexibility, comfort, and character. With Hardwood floors like these NO PETS.
Listing Agent
(862) 222-5054 fodonnell@kw.com Dan Helwig Inc License #RS228433L Listed on: 10/27/2025
Home Details
Home Type
- Single Family
Est. Annual Taxes
- $4,711
Year Built
- Built in 1930
Lot Details
- 0.34 Acre Lot
- Lot Dimensions are 100.00 x 0.00
Parking
- 2 Car Detached Garage
- 6 Driveway Spaces
- Oversized Parking
- Parking Storage or Cabinetry
- On-Street Parking
Home Design
- Cape Cod Architecture
- Stone Foundation
- Poured Concrete
- Stucco
Interior Spaces
- Property has 2 Levels
- Traditional Floor Plan
- Curved or Spiral Staircase
- Crown Molding
- 1 Fireplace
- Living Room
- Dining Room
- Bonus Room
Kitchen
- Second Kitchen
- Eat-In Kitchen
- Electric Oven or Range
- Dishwasher
Flooring
- Wood
- Carpet
Bedrooms and Bathrooms
- Bathtub with Shower
Basement
- Sump Pump
- Basement with some natural light
Schools
- Springfield Township High School
Utilities
- Central Air
- Radiator
- 200+ Amp Service
- Tankless Water Heater
- Cable TV Available
Listing and Financial Details
- Residential Lease
- Security Deposit $3,000
- 12-Month Lease Term
- Available 11/1/25
- Assessor Parcel Number 52-00-07888-007
Community Details
Overview
- No Home Owners Association
- Flourtown Subdivision
Pet Policy
- No Pets Allowed
Map
Source: Bright MLS
MLS Number: PAMC2159916
APN: 52-00-07888-007
- 9 Comly Ct
- 32 Jones Ave
- 6274 W Valley Green Rd
- 2106 Carolton Way
- 104 Atwood Rd
- 312 E Mill Rd
- 1203 Wedgewood Rd
- 223 Larrimore Ln
- 401 Pennybrook Ct Unit 1 REDFORD END
- 001 Pennybrook Ct Unit REDFORD INTERIOR
- 405 Pennybrook Ct Unit 3 REDFORD INTERIOR
- 403 Pennybrook Ct Unit 2 REDFORD INTERIOR
- 407 Pennybrook Ct Unit 4 REDFORD END
- 404 Pennybrook Ct Unit 15 REDFORD INTERIOR
- 406 Pennybrook Ct Unit 14 REDFORD INTERIOR
- 408 Pennybrook Ct Unit 13 REDFORD END
- Redford Plan at The Towns at Pennybrook
- 702 Glendalough Rd
- 303 Glenway Rd
- 106 Montgomery Ave
- 29 W Wissahickon Ave
- 1300 Rose Ln
- 20 Haws Ln Unit K42
- 20 Haws Ln
- 6 Montgomery Ave Unit 2
- 400 Bethlehem Pike Unit 3
- 566 S Bethlehem Pike
- 9801 Germantown Pike
- 9800 Germantown Pike
- 235 Roesch Ave Unit A
- 805 E Gravers Ln
- 201 Montgomery Ave
- 491 S Bethlehem Pike
- 116 Clement Rd
- 8610 Evergreen Place Unit 201
- 423 Fort Hill Cir
- 104 Clement Rd Unit B
- 8 Rex Ave
- 8526 Germantown Ave Unit 2ND FLOOR APARTMENT
- 12 Apel Ave Unit 12-B
