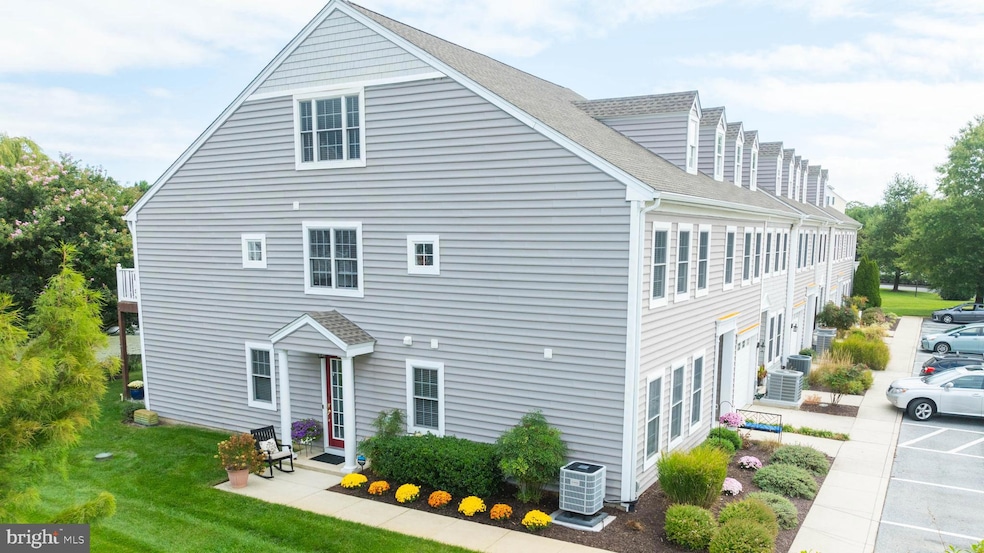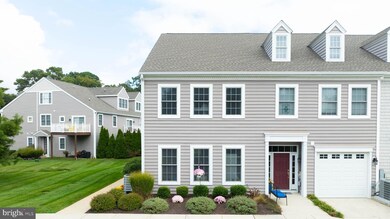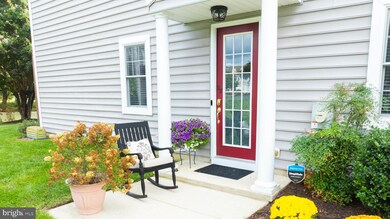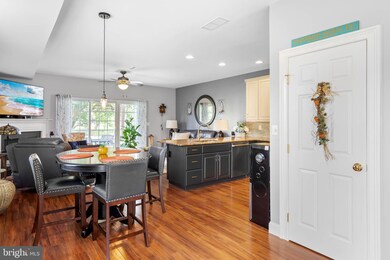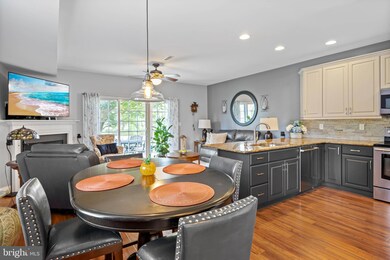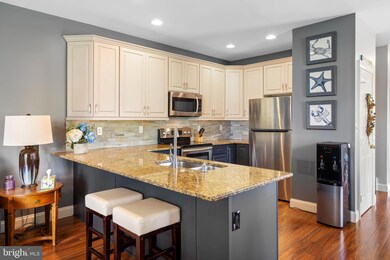
28 Hannah Loop Unit 40 Rehoboth Beach, DE 19971
Highlights
- 20 Feet of Waterfront
- Water Oriented
- Contemporary Architecture
- Rehoboth Elementary School Rated A
- Pond View
- Wood Flooring
About This Home
As of January 2025Welcome to this stunning end-unit townhome in the sought after Canal Corkran community! Boasting 5 bedrooms and 4.5 bathrooms, this home has been meticulously upgraded from top to bottom. Enjoy luxury vinyl flooring throughout the main living area, engineered hardwood on the stairs and throughout the top two floors, and granite countertops in the spacious and well-appointed kitchen.
The first floor features a cozy family room with a fireplace, a separate dining area, and an open floor plan. There's also an ensuite bedroom currently used as an office. On the second floor, you'll find 3 bedrooms, (including an ensuite bedroom with a private balcony!), an additional full bathroom and a comfortable loft area so family and friends can spread out! The third floor hosts the final ensuite bedroom, giving all your guests the privacy they desire.
Outside you can experience the temperate beach climate by relaxing on the paver patio while taking in beautiful views of the pond and community green space. Canal Corkran also has an Olympic size swimming pool for residents to enjoy. This prime east of Route 1 location also puts you just moments away from the vibrant Rehoboth Beach boardwalk. Enjoy easy access to scenic biking and hiking trails, explore nearby retail shopping, and indulge in exceptional dining at local restaurants.
While currently owner-occupied, this townhome has a strong rental history, making it a great investment opportunity as well as the perfect vacation or primary home. It offers the perfect blend of comfort and convenience for beach town living. Don’t miss the opportunity to own a beautiful townhome in one of Rehoboth’s most coveted neighborhoods!
Townhouse Details
Home Type
- Townhome
Est. Annual Taxes
- $1,146
Year Built
- Built in 2003
Lot Details
- 20 Feet of Waterfront
- Landscaped
- Property is in excellent condition
HOA Fees
Parking
- Parking Lot
Property Views
- Pond
- Garden
Home Design
- Contemporary Architecture
- Slab Foundation
- Frame Construction
Interior Spaces
- 2,360 Sq Ft Home
- Property has 3 Levels
- Ceiling Fan
- Gas Fireplace
- Insulated Windows
- Window Treatments
- Window Screens
- Insulated Doors
- Family Room
- Combination Kitchen and Living
- Breakfast Room
- Loft
Kitchen
- Microwave
- Dishwasher
- Disposal
Flooring
- Wood
- Carpet
- Tile or Brick
- Luxury Vinyl Plank Tile
Bedrooms and Bathrooms
- En-Suite Primary Bedroom
Laundry
- Electric Dryer
- Washer
Accessible Home Design
- More Than Two Accessible Exits
Outdoor Features
- Water Oriented
- Property is near a pond
- Patio
Schools
- Cape Henlopen High School
Utilities
- Central Air
- Heat Pump System
- Vented Exhaust Fan
- Electric Water Heater
Listing and Financial Details
- Assessor Parcel Number 334-13.00-363.01-40
Community Details
Overview
- $19 Other Monthly Fees
- Canal Corkran Subdivision
- Property Manager
Recreation
- Community Pool
Pet Policy
- Dogs and Cats Allowed
Ownership History
Purchase Details
Home Financials for this Owner
Home Financials are based on the most recent Mortgage that was taken out on this home.Purchase Details
Home Financials for this Owner
Home Financials are based on the most recent Mortgage that was taken out on this home.Map
Similar Homes in Rehoboth Beach, DE
Home Values in the Area
Average Home Value in this Area
Purchase History
| Date | Type | Sale Price | Title Company |
|---|---|---|---|
| Deed | $1,115,000 | None Listed On Document | |
| Deed | $485,000 | -- |
Mortgage History
| Date | Status | Loan Amount | Loan Type |
|---|---|---|---|
| Previous Owner | $412,250 | New Conventional | |
| Previous Owner | $166,000 | No Value Available |
Property History
| Date | Event | Price | Change | Sq Ft Price |
|---|---|---|---|---|
| 01/03/2025 01/03/25 | Sold | $1,115,000 | -3.0% | $472 / Sq Ft |
| 10/05/2024 10/05/24 | For Sale | $1,150,000 | +137.1% | $487 / Sq Ft |
| 11/29/2012 11/29/12 | Sold | $485,000 | 0.0% | -- |
| 09/24/2012 09/24/12 | Pending | -- | -- | -- |
| 05/08/2012 05/08/12 | For Sale | $485,000 | -- | -- |
Tax History
| Year | Tax Paid | Tax Assessment Tax Assessment Total Assessment is a certain percentage of the fair market value that is determined by local assessors to be the total taxable value of land and additions on the property. | Land | Improvement |
|---|---|---|---|---|
| 2024 | $1,309 | $25,550 | $0 | $25,550 |
| 2023 | $1,307 | $25,550 | $0 | $25,550 |
| 2022 | $1,262 | $25,550 | $0 | $25,550 |
| 2021 | $1,250 | $25,550 | $0 | $25,550 |
| 2020 | $1,247 | $25,550 | $0 | $25,550 |
| 2019 | $1,248 | $25,550 | $0 | $25,550 |
| 2018 | $1,166 | $26,550 | $0 | $0 |
| 2017 | $1,117 | $26,550 | $0 | $0 |
| 2016 | $1,061 | $26,550 | $0 | $0 |
| 2015 | $1,013 | $26,550 | $0 | $0 |
| 2014 | $1,006 | $26,550 | $0 | $0 |
Source: Bright MLS
MLS Number: DESU2071452
APN: 334-13.00-363.01-40
- 20 Nell Loop Unit 17
- 19862 Church St Unit 13
- 33539 Schooner Dr Unit B6
- 18994 Sea Glass Ct Unit 5
- 19832 Church St Unit 25
- 37417 Malloy St
- 3 Thompson Ct
- 37411 Malloy St
- 7 Thompson Ct
- 37601 Atlantic St Unit 8
- 200 Henlopen Stat Unit 203B
- 37532 Atlantic Ave
- 43 Canal Landing Ct Unit 61
- 22 Canal Landing Ct
- 507 Jones Ln
- 31B 6th St
- 19690 Dunbar St
- Lot 16 Burton Ave
- 19751 Duffy St
- 19771 Duffy St
