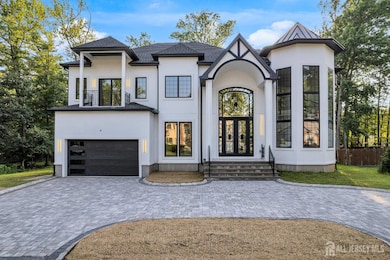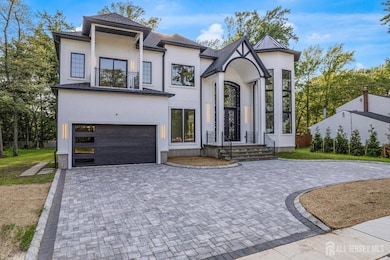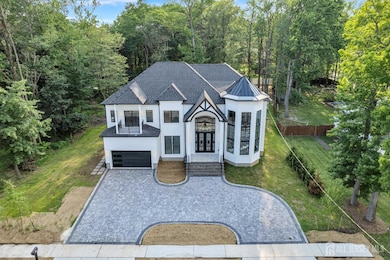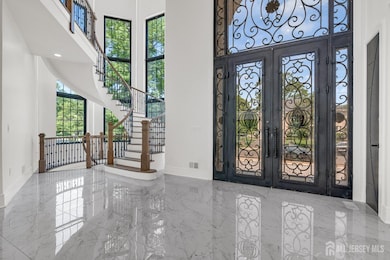Welcome to this opulent Victory Builders masterpiece proudly seeking its new owner! This East facing, contemporary beauty embodies sleek sophistication and 6 spacious bedrooms, one of which could be used as an in-home office, 6.5 designer baths, state of the art features and breathtaking elegance. The 8 ft iron door and the 8 ft transom window will welcome you in the home. Once you enter, you will be left speechless with 10-foot ceilings, clean architectural lines, and an open-concept layout that floods the space with natural light. A dramatic wrought iron, spiral staircase to the side enhances the open feel allowing light to pour into the expansive living and entertaining areas. The chef's kitchen features premium appliances, a large quartz island, modern cabinetry, and a walk-in pantry, perfect for hosting gatherings. Upstairs, 4 bedrooms offer its own en-suite bath, combining comfort and privacy with contemporary elegance. The primary suite is a true retreat, featuring a spa-inspired bathroom with an infinity shower and a stand-alone whirlpool soaking tub. The bedroom/office next door is ideal for work from home! The 3 other ensuites feature their own bathrooms and closets. The finished basement has its own spiral staircase and features 10-foot ceilings. This space elevates the home's entertainment value, boasting a private home theater, full wet bar, a gym room, full bathroom with steam shower, perfect for hosting or relaxing in style. For added convenience, there is a second entrance to the basement from the garage! Situated on a half-acre lot, this one-of-a-kind home features modern design and thoughtful details, all this is ready for immediate occupancy! Don't delay, make this stunning property your home today.







