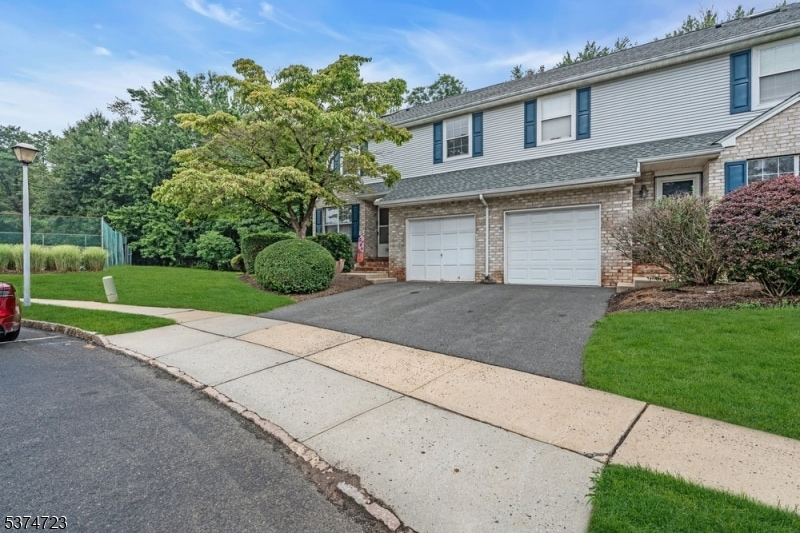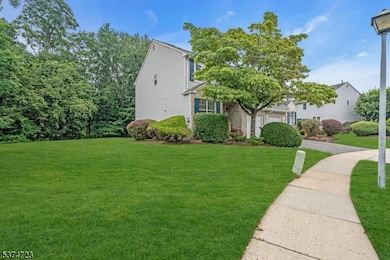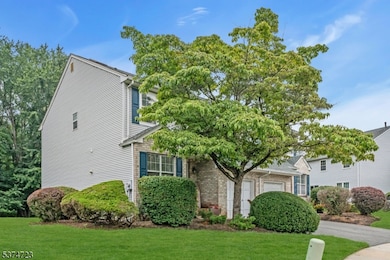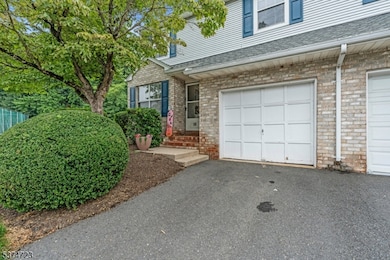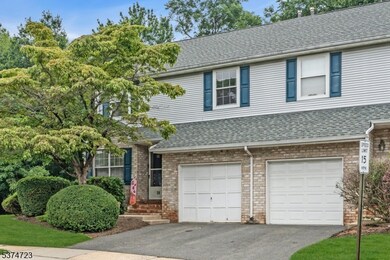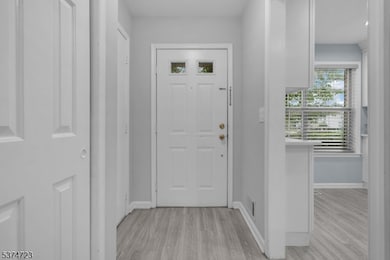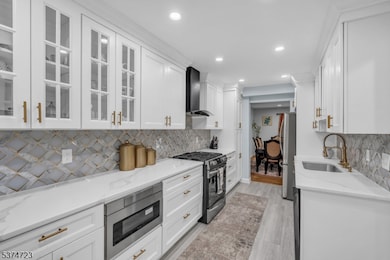28 Hawthorn Dr Unit 28 Edison, NJ 08820
Estimated payment $4,732/month
Highlights
- Tennis Courts
- 1 Car Attached Garage
- Forced Air Heating and Cooling System
- Martin Luther King Elementary School Rated A
- Eat-In Kitchen
About This Home
This stunning 3-bedroom, 2.5-bath end-unit townhome offers the perfect blend of privacy, style, and comfort just minutes from top-rated schools, shopping, dining, and transit.Step inside to discover brand-new flooring, a spacious layout, and elegant upgrades throughout. The beautifully updated kitchen is a true showstopper, featuring designer tile, beautiful appliances, and custom cabinetry perfect for any home chef.Step outside to your private deck, where you can enjoy tranquil views of expansive open space and a peaceful, park-like setting. With only one attached neighbor, this end-unit offers a uniquely quiet and private living experience.Downstairs, a fully finished basement provides versatile space ideal for entertaining, office, gym, or playroom. The possibilities are endless!
Listing Agent
KELLER WILLIAMS REALTY Brokerage Phone: 732-536-9010 Listed on: 07/28/2025

Property Details
Home Type
- Condominium
Est. Annual Taxes
- $9,434
Year Built
- Built in 1988
HOA Fees
- $335 Monthly HOA Fees
Parking
- 1 Car Attached Garage
Kitchen
- Eat-In Kitchen
- Gas Oven or Range
- Dishwasher
Bedrooms and Bathrooms
- 3 Bedrooms
Laundry
- Dryer
- Washer
Finished Basement
- Basement Fills Entire Space Under The House
Utilities
- Forced Air Heating and Cooling System
- Underground Utilities
Listing and Financial Details
- Assessor Parcel Number 2105-00425-0000-00070-0000-C0428
Community Details
Overview
- Association fees include maintenance-common area, maintenance-exterior
Recreation
- Tennis Courts
Pet Policy
- Pets Allowed
Map
Home Values in the Area
Average Home Value in this Area
Property History
| Date | Event | Price | List to Sale | Price per Sq Ft |
|---|---|---|---|---|
| 10/29/2025 10/29/25 | For Sale | $685,000 | 0.0% | -- |
| 09/23/2025 09/23/25 | Pending | -- | -- | -- |
| 07/29/2025 07/29/25 | For Sale | $685,000 | -- | -- |
Source: Garden State MLS
MLS Number: 3977990
- 28 Hawthorn Dr
- 166 Hidden Hollow Ct
- 31 Hickory Hollow Ct
- 145 Maplewood Ct Unit 145D
- 3801 Cricket Cir
- 804 Timber Oaks Rd
- 3 Old Hickory Ln
- 4 Hemlock Dr
- 11 Madaline Dr
- 1681 Woodland Ave
- 3 Anthony Ave
- 3606 Springbrook Dr
- 3606 Spring Brook Dr
- 4807 Stonehedge Rd
- 5104 Stonehedge Rd
- 10 Milford Ct
- 302 Westgate Dr
- 404 Westgate Dr
- 516 Westgate Dr
- 154 Westgate Dr
- 134 Tingley Ln
- 92 Heather Ct
- 21 Teaberry Dr
- 2103 Timber Oaks Rd
- 3302 Cricket Cir
- 3305 Stonehedge Rd
- 2902 Stonehedge Rd
- 2802 Deerfield Dr Unit 2802
- 2305 Deerfield Dr
- 5001 Stonehedge Rd Unit 5001
- 7 Janina Ave
- 542 Westgate Dr
- 105 Westgate Dr
- 157 Westgate Dr
- 3 Westgate Dr
- 405 Maplecrest Rd
- 8 Deborah Dr Unit 2
- 1321 Murray Ave Unit 27
- 2 Ventnor Dr
- 28 Southfield Rd
