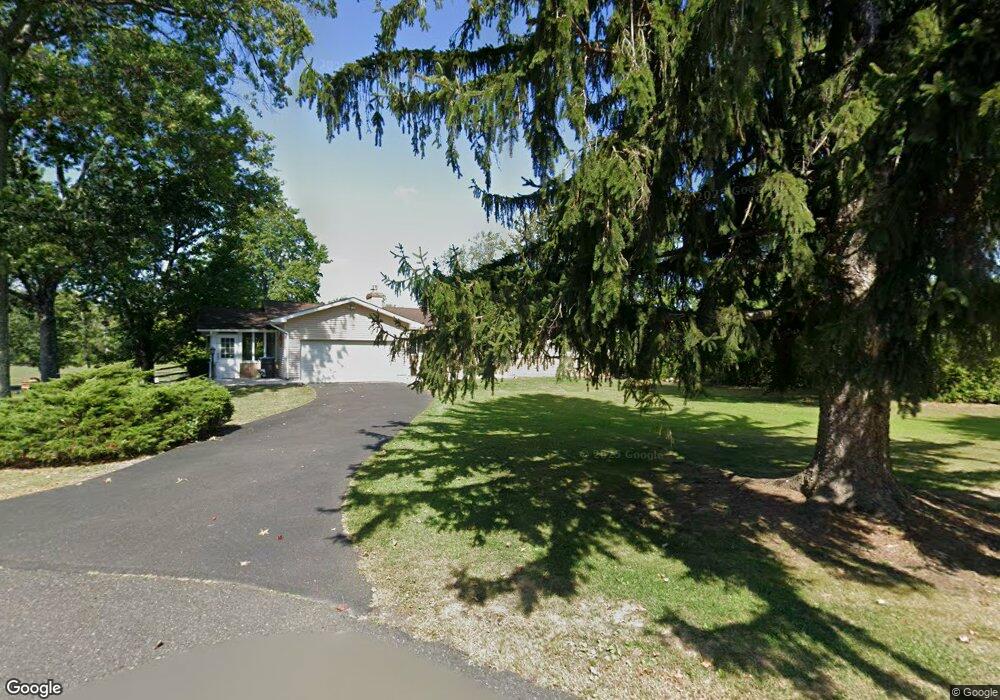28 Helens Ln Chalfont, PA 18914
Estimated Value: $464,000 - $560,000
3
Beds
2
Baths
1,530
Sq Ft
$339/Sq Ft
Est. Value
About This Home
This home is located at 28 Helens Ln, Chalfont, PA 18914 and is currently estimated at $518,448, approximately $338 per square foot. 28 Helens Ln is a home located in Bucks County with nearby schools including Simon Butler Elementary, Unami Middle School, and Central Bucks High School - South.
Ownership History
Date
Name
Owned For
Owner Type
Purchase Details
Closed on
Mar 4, 2025
Sold by
Morgan Barbara J and Malek Virginia E
Bought by
Virginia E Malek And Barbara J Morgan Revocab and Malek
Current Estimated Value
Purchase Details
Closed on
Aug 12, 2008
Sold by
Iannucci Vincent
Bought by
Morgan Barbara J and Malek Virginia E
Home Financials for this Owner
Home Financials are based on the most recent Mortgage that was taken out on this home.
Original Mortgage
$75,000
Interest Rate
6.4%
Mortgage Type
Purchase Money Mortgage
Purchase Details
Closed on
Nov 29, 2007
Sold by
Bush Waldtraut L
Bought by
Iannucci Vincent
Create a Home Valuation Report for This Property
The Home Valuation Report is an in-depth analysis detailing your home's value as well as a comparison with similar homes in the area
Home Values in the Area
Average Home Value in this Area
Purchase History
| Date | Buyer | Sale Price | Title Company |
|---|---|---|---|
| Virginia E Malek And Barbara J Morgan Revocab | -- | None Listed On Document | |
| Morgan Barbara J | $360,000 | None Available | |
| Iannucci Vincent | $295,000 | None Available |
Source: Public Records
Mortgage History
| Date | Status | Borrower | Loan Amount |
|---|---|---|---|
| Previous Owner | Morgan Barbara J | $75,000 |
Source: Public Records
Tax History Compared to Growth
Tax History
| Year | Tax Paid | Tax Assessment Tax Assessment Total Assessment is a certain percentage of the fair market value that is determined by local assessors to be the total taxable value of land and additions on the property. | Land | Improvement |
|---|---|---|---|---|
| 2025 | $4,298 | $24,800 | $5,080 | $19,720 |
| 2024 | $4,298 | $24,800 | $5,080 | $19,720 |
| 2023 | $4,161 | $24,800 | $5,080 | $19,720 |
| 2022 | $4,079 | $24,800 | $5,080 | $19,720 |
| 2021 | $4,033 | $24,800 | $5,080 | $19,720 |
| 2020 | $4,033 | $24,800 | $5,080 | $19,720 |
| 2019 | $3,983 | $24,800 | $5,080 | $19,720 |
| 2018 | $3,983 | $24,800 | $5,080 | $19,720 |
| 2017 | $3,952 | $24,800 | $5,080 | $19,720 |
| 2016 | $3,952 | $24,800 | $5,080 | $19,720 |
| 2015 | -- | $24,800 | $5,080 | $19,720 |
| 2014 | -- | $24,800 | $5,080 | $19,720 |
Source: Public Records
Map
Nearby Homes
- 165 Township Line Rd
- 105 Barry Rd
- 115 Peggy Ln
- 9 Barry Rd
- 94 Railroad Ave
- 0 N Limekiln Pike
- 193 Curley Mill Rd
- 4 Railroad Ave
- 109 Upper Stump Rd
- 113 Hamilton St
- 241 Coventry Rd
- 639 Chatham Ct
- 1400 N Limekiln Pike
- 514 Windsor Ct
- 201 Coventry Rd
- 353 W Boulder Dr
- 300 Brookside Ct
- 326 Rocky Ct W Unit W
- The Brentwood Plan at Barclay Hill
- The Banbury Plan at Barclay Hill
