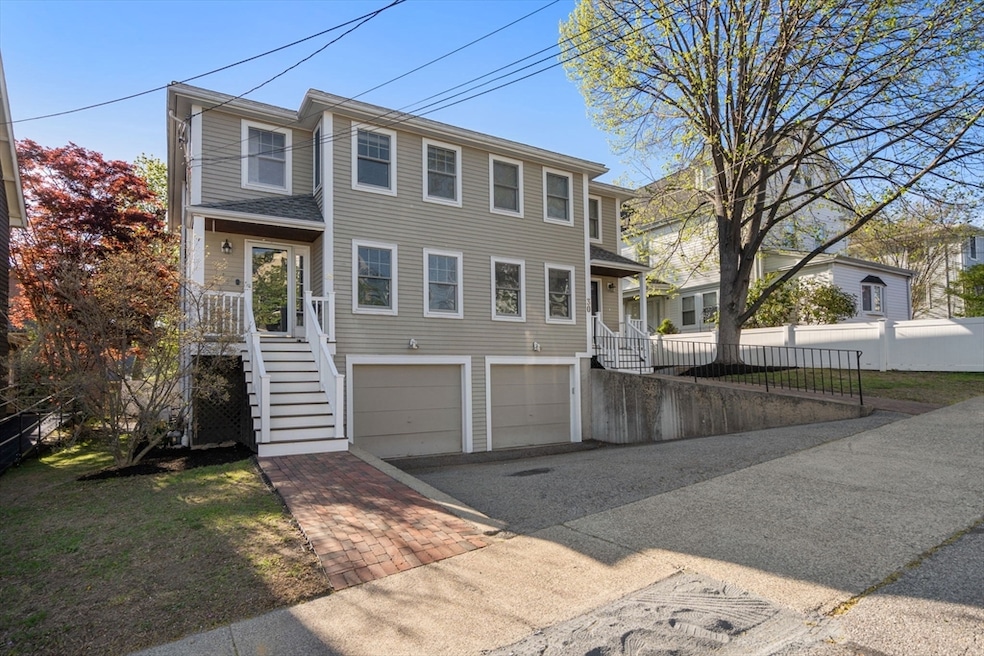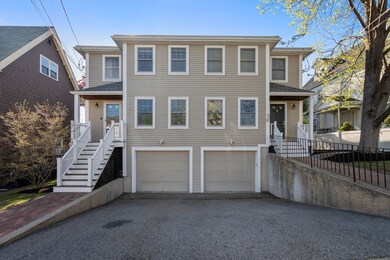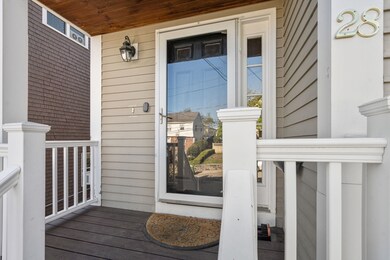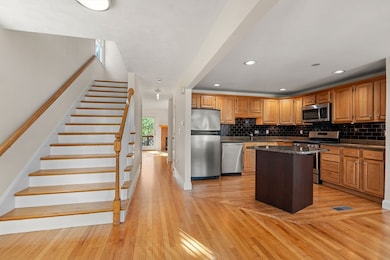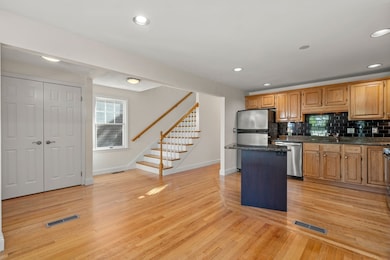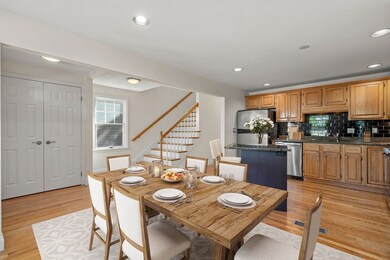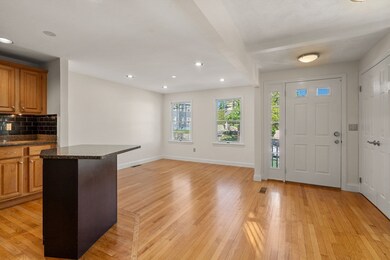
28 Hillside Rd Unit 28 Watertown, MA 02472
East Watertown NeighborhoodHighlights
- Deck
- Vaulted Ceiling
- Balcony
- Property is near public transit
- Wood Flooring
- 5-minute walk to Watertown Linear Park
About This Home
As of June 2025Welcome to 28 Hillside Rd, a stylish 3-bed, 2.5-bath townhome nestled in the heart of East Watertown’s vibrant Coolidge Square. Enjoy unbeatable access to Boston, Cambridge, Harvard Square & Belmont. Composite decking front steps lead to a bright, open floor plan with a modern kitchen featuring SS appliances, granite island, and tile backsplash—perfect for entertaining. The living room offers crown molding, fireplace and sliders to your deck overlooking manicured grounds. A half bath w/ laundry, and ample storage enhance first-floor functionality and ease of living. All bedrooms are conveniently located upstairs, including a vaulted-ceiling primary suite with dual closets and an ensuite bath. The basement contains a multipurpose finished bonus room with exterior access. A walk-up crawl space provides additional storage, while the backyard with patio offers serenity and peaceful enjoyment. Thoughtfully designed for today’s lifestyle, this home blends charm, convenience, and comfort.
Townhouse Details
Home Type
- Townhome
Est. Annual Taxes
- $9,304
Year Built
- Built in 1992
HOA Fees
- $308 Monthly HOA Fees
Parking
- 2 Car Attached Garage
- Tuck Under Parking
- Tandem Parking
- Off-Street Parking
Interior Spaces
- 3-Story Property
- Crown Molding
- Vaulted Ceiling
- Sliding Doors
- Living Room with Fireplace
- Basement
Kitchen
- Range
- Microwave
- Kitchen Island
Flooring
- Wood
- Wall to Wall Carpet
- Ceramic Tile
Bedrooms and Bathrooms
- 3 Bedrooms
- Primary bedroom located on second floor
- Dual Closets
Laundry
- Laundry on main level
- Dryer
- Washer
Outdoor Features
- Balcony
- Deck
- Patio
- Porch
Schools
- Wps Elementary And Middle School
- Wps High School
Utilities
- Forced Air Heating and Cooling System
- 1 Heating Zone
- Heating System Uses Natural Gas
- 200+ Amp Service
Additional Features
- 5,415 Sq Ft Lot
- Property is near public transit
Listing and Financial Details
- Assessor Parcel Number 854084
Community Details
Overview
- Association fees include insurance, maintenance structure, ground maintenance
- 2 Units
Amenities
- Shops
Recreation
- Park
Ownership History
Purchase Details
Purchase Details
Home Financials for this Owner
Home Financials are based on the most recent Mortgage that was taken out on this home.Purchase Details
Home Financials for this Owner
Home Financials are based on the most recent Mortgage that was taken out on this home.Purchase Details
Home Financials for this Owner
Home Financials are based on the most recent Mortgage that was taken out on this home.Purchase Details
Home Financials for this Owner
Home Financials are based on the most recent Mortgage that was taken out on this home.Similar Homes in the area
Home Values in the Area
Average Home Value in this Area
Purchase History
| Date | Type | Sale Price | Title Company |
|---|---|---|---|
| Deed | -- | -- | |
| Warranty Deed | $470,000 | -- | |
| Warranty Deed | $391,000 | -- | |
| Warranty Deed | $247,000 | -- | |
| Warranty Deed | $189,000 | -- |
Mortgage History
| Date | Status | Loan Amount | Loan Type |
|---|---|---|---|
| Previous Owner | $320,000 | Stand Alone Refi Refinance Of Original Loan | |
| Previous Owner | $320,000 | Stand Alone Refi Refinance Of Original Loan | |
| Previous Owner | $330,000 | No Value Available | |
| Previous Owner | $376,000 | Purchase Money Mortgage | |
| Previous Owner | $47,000 | No Value Available | |
| Previous Owner | $284,000 | No Value Available | |
| Previous Owner | $288,640 | No Value Available | |
| Previous Owner | $91,000 | Purchase Money Mortgage | |
| Previous Owner | $197,600 | Purchase Money Mortgage | |
| Previous Owner | $151,200 | Purchase Money Mortgage |
Property History
| Date | Event | Price | Change | Sq Ft Price |
|---|---|---|---|---|
| 06/18/2025 06/18/25 | Sold | $925,000 | +2.8% | $627 / Sq Ft |
| 05/13/2025 05/13/25 | Pending | -- | -- | -- |
| 05/07/2025 05/07/25 | For Sale | $899,900 | 0.0% | $610 / Sq Ft |
| 06/01/2019 06/01/19 | Rented | $3,150 | -7.4% | -- |
| 05/22/2019 05/22/19 | Under Contract | -- | -- | -- |
| 05/08/2019 05/08/19 | For Rent | $3,400 | +17.2% | -- |
| 05/02/2014 05/02/14 | Rented | $2,900 | 0.0% | -- |
| 05/02/2014 05/02/14 | For Rent | $2,900 | -- | -- |
Tax History Compared to Growth
Tax History
| Year | Tax Paid | Tax Assessment Tax Assessment Total Assessment is a certain percentage of the fair market value that is determined by local assessors to be the total taxable value of land and additions on the property. | Land | Improvement |
|---|---|---|---|---|
| 2025 | $9,304 | $796,600 | $0 | $796,600 |
| 2024 | $7,898 | $675,000 | $0 | $675,000 |
| 2023 | $8,683 | $639,400 | $0 | $639,400 |
| 2022 | $7,978 | $602,100 | $0 | $602,100 |
| 2021 | $7,252 | $592,000 | $0 | $592,000 |
| 2020 | $6,880 | $566,700 | $0 | $566,700 |
| 2019 | $6,427 | $499,000 | $0 | $499,000 |
| 2018 | $6,145 | $456,200 | $0 | $456,200 |
| 2017 | $6,337 | $456,200 | $0 | $456,200 |
| 2016 | $6,241 | $456,200 | $0 | $456,200 |
| 2015 | $6,909 | $459,700 | $0 | $459,700 |
| 2014 | $5,833 | $389,900 | $0 | $389,900 |
Agents Affiliated with this Home
-
Jeff Rodley
J
Seller's Agent in 2025
Jeff Rodley
Coldwell Banker Realty - Waltham
1 in this area
4 Total Sales
-
Brian Fitzpatrick

Buyer's Agent in 2025
Brian Fitzpatrick
Coldwell Banker Realty - Waltham
(781) 258-8331
8 in this area
221 Total Sales
-
M
Seller's Agent in 2019
Mary Doyle
Century 21 North East
-
Nathan Thompson

Seller's Agent in 2014
Nathan Thompson
Channing Real Estate
(781) 799-3102
16 Total Sales
-
L
Buyer's Agent in 2014
Leslie Morgan
WEICHERT, REALTORS® - Channing Real Estate
Map
Source: MLS Property Information Network (MLS PIN)
MLS Number: 73370686
APN: WATE-001136-002834-000001
- 504 Mount Auburn St
- 267 School St
- 11 Adams St Unit 1
- 251 Boylston St Unit 251
- 11 Arthur Terrace
- 250 School St
- 173 Maplewood St Unit 173
- 51 Edgecliff Rd Unit 51
- 72 Edgecliff Rd
- 22 Adams Ave
- 107 Stoneleigh Rd
- 48 Bigelow Ave Unit 32
- 56 Bigelow Ave Unit 15
- 64 Bigelow Ave Unit 12
- 12 Howe St
- 119-121 Dexter Ave
- 61 Oakley Rd
- 31 Ashland St Unit 6
- 17 Commonwealth Rd Unit 1
- 34-36 Keenan St
