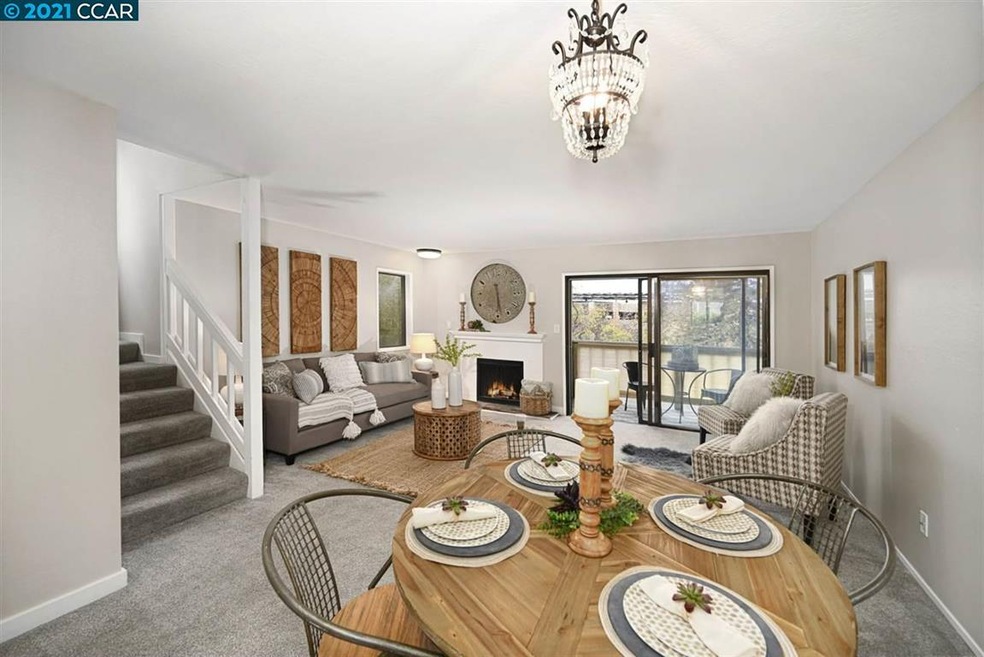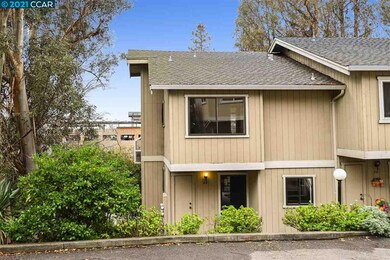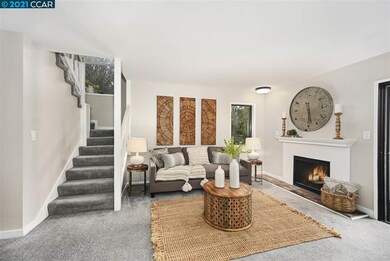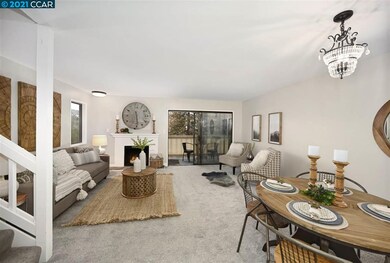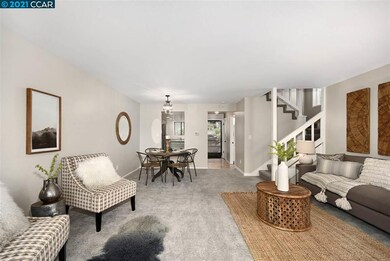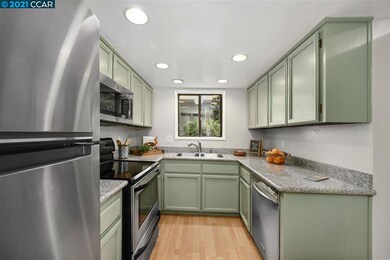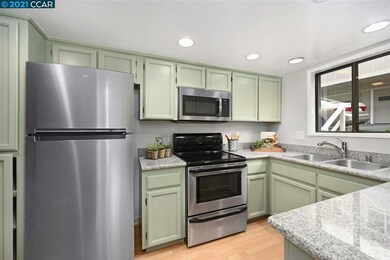
28 Holcomb Ct Walnut Creek, CA 94596
Howe Homestead NeighborhoodHighlights
- Downtown View
- Updated Kitchen
- End Unit
- Indian Valley Elementary School Rated A-
- Wood Flooring
- Corner Lot
About This Home
As of February 2021Set amongst an enclave of 7 townhouse this location is quiet and peaceful, yet close to downtown. This rare corner unit home offers a level of solitude and privacy that is hard to find with downtown living. The lower level features a light filled, spacious living room with a wood burning fireplace, a half bath with laundry, a dining area, and a spacious kitchen with ample storage. You will find a deck on both the first & second floor extending the living space to the outdoors. Upstairs you will find 2 large bedrooms, and a full bath. With a walk in closet in one bedroom and a wall to wall closet in the next you will find that storage is not a problem in this home. Fresh paint throughout along with newer carpet and appliances. Enjoy all of this along with a 1 car detached garage. Prime location, close to major shopping, dining, Downtown Walnut Creek, the Iron Horse trail, and in Walnut Creek school district. Visit our virtual tour! All information and images should be independently reviewed and verified for accuracy.
Last Buyer's Agent
Jordan Coccimiglio
Redfin License #01984592

Townhouse Details
Home Type
- Townhome
Est. Annual Taxes
- $8,111
Year Built
- Built in 1981
Lot Details
- End Unit
- Lot Sloped Down
- Garden
HOA Fees
- $300 Monthly HOA Fees
Parking
- 1 Car Detached Garage
- Garage Door Opener
Home Design
- Shingle Roof
- Wood Siding
Interior Spaces
- 2-Story Property
- Wood Burning Fireplace
- Stone Fireplace
- Brick Fireplace
- Family Room with Fireplace
- Dining Area
- Downtown Views
Kitchen
- Updated Kitchen
- Electric Cooktop
- Microwave
- Dishwasher
- Stone Countertops
- Disposal
Flooring
- Wood
- Carpet
- Laminate
- Vinyl
Bedrooms and Bathrooms
- 2 Bedrooms
Laundry
- Laundry in unit
- Dryer
- Washer
- 220 Volts In Laundry
Home Security
Outdoor Features
- Outdoor Storage
Utilities
- Forced Air Heating and Cooling System
- 220 Volts in Kitchen
- Gas Water Heater
Listing and Financial Details
- Assessor Parcel Number 1834000059
Community Details
Overview
- Association fees include common area maintenance, hazard insurance, management fee, reserves, trash
- 7 Units
- Not Listed Association, Phone Number (925) 555-1212
- Downtown Area Subdivision
Security
- Carbon Monoxide Detectors
- Fire and Smoke Detector
Ownership History
Purchase Details
Home Financials for this Owner
Home Financials are based on the most recent Mortgage that was taken out on this home.Purchase Details
Home Financials for this Owner
Home Financials are based on the most recent Mortgage that was taken out on this home.Purchase Details
Home Financials for this Owner
Home Financials are based on the most recent Mortgage that was taken out on this home.Purchase Details
Home Financials for this Owner
Home Financials are based on the most recent Mortgage that was taken out on this home.Purchase Details
Home Financials for this Owner
Home Financials are based on the most recent Mortgage that was taken out on this home.Similar Homes in Walnut Creek, CA
Home Values in the Area
Average Home Value in this Area
Purchase History
| Date | Type | Sale Price | Title Company |
|---|---|---|---|
| Grant Deed | $601,000 | Fidelity National Title Co | |
| Grant Deed | $420,000 | First American Title Company | |
| Interfamily Deed Transfer | -- | First American Title | |
| Grant Deed | $360,500 | First American Title | |
| Grant Deed | $175,500 | North American Title |
Mortgage History
| Date | Status | Loan Amount | Loan Type |
|---|---|---|---|
| Previous Owner | $336,000 | New Conventional | |
| Previous Owner | $308,750 | Unknown | |
| Previous Owner | $314,000 | Stand Alone Refi Refinance Of Original Loan | |
| Previous Owner | $324,089 | Purchase Money Mortgage | |
| Previous Owner | $263,200 | Unknown | |
| Previous Owner | $150,000 | Unknown | |
| Previous Owner | $131,625 | Purchase Money Mortgage |
Property History
| Date | Event | Price | Change | Sq Ft Price |
|---|---|---|---|---|
| 07/07/2025 07/07/25 | For Sale | $649,000 | +8.0% | $557 / Sq Ft |
| 02/04/2025 02/04/25 | Off Market | $601,000 | -- | -- |
| 02/04/2021 02/04/21 | Sold | $601,000 | +7.3% | $515 / Sq Ft |
| 01/14/2021 01/14/21 | Pending | -- | -- | -- |
| 01/08/2021 01/08/21 | For Sale | $560,000 | -- | $480 / Sq Ft |
Tax History Compared to Growth
Tax History
| Year | Tax Paid | Tax Assessment Tax Assessment Total Assessment is a certain percentage of the fair market value that is determined by local assessors to be the total taxable value of land and additions on the property. | Land | Improvement |
|---|---|---|---|---|
| 2025 | $8,111 | $650,540 | $379,932 | $270,608 |
| 2024 | $8,111 | $637,785 | $372,483 | $265,302 |
| 2023 | $7,919 | $625,280 | $365,180 | $260,100 |
| 2022 | $7,791 | $613,020 | $358,020 | $255,000 |
| 2021 | $6,044 | $466,332 | $298,453 | $167,879 |
| 2019 | $5,901 | $452,501 | $289,601 | $162,900 |
| 2018 | $5,715 | $443,629 | $283,923 | $159,706 |
| 2017 | $5,600 | $434,931 | $278,356 | $156,575 |
| 2016 | $5,485 | $426,404 | $272,899 | $153,505 |
| 2015 | $5,361 | $420,000 | $268,800 | $151,200 |
| 2014 | $4,669 | $347,500 | $185,076 | $162,424 |
Agents Affiliated with this Home
-
K
Seller's Agent in 2025
Kelley Krock
Redfin
-
Tawny Burns

Seller's Agent in 2021
Tawny Burns
Compass
(925) 321-1314
1 in this area
18 Total Sales
-
J
Buyer's Agent in 2021
Jordan Coccimiglio
Redfin
Map
Source: Contra Costa Association of REALTORS®
MLS Number: 40933687
APN: 183-400-005-9
- 130 Margarido Dr
- 233 Sierra Dr
- 61 Alberta Terrace
- 1201 Alta Vista Dr Unit 208
- 185 Sierra Dr Unit 102
- 1236 Walker Ave Unit 101
- 175 Sierra Dr Unit 309
- 155 Sharene Ln Unit 209
- 155 Sharene Ln Unit 109
- 150 Sharene Ln Unit 214
- 150 Sharene Ln Unit 312
- 1600 Carmel Dr Unit 15
- 82 El Camino Corto
- 1770 Carmel Dr
- 22 Sierra Ln
- 257 Haleena Place
- 1470 Creekside Dr Unit 20
- 1099 W Holly Dr
- 30 Autumn Trail Ln
- 263 Haleena Place
