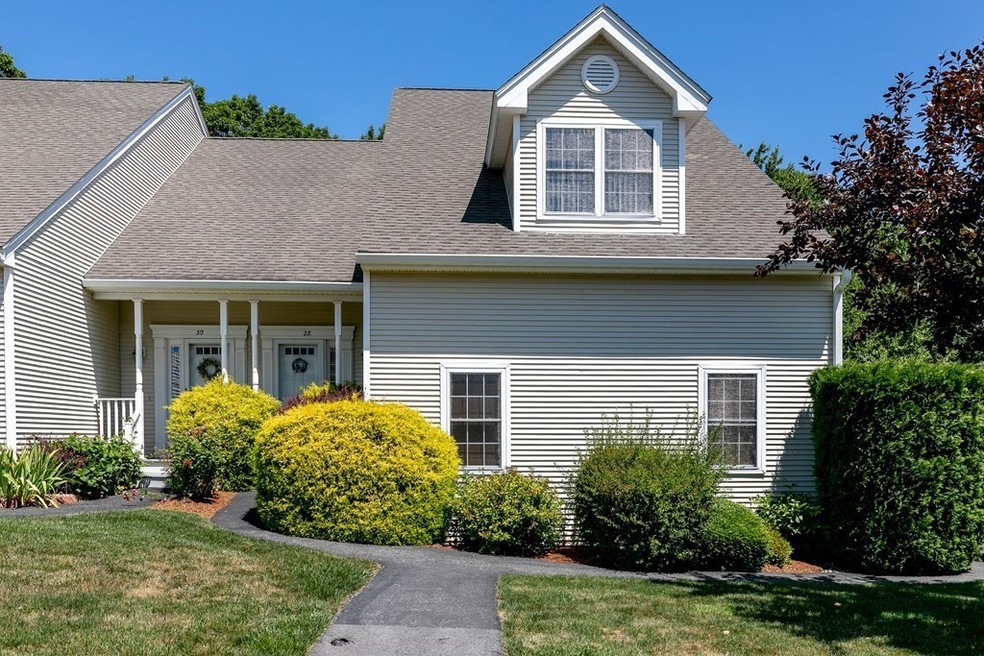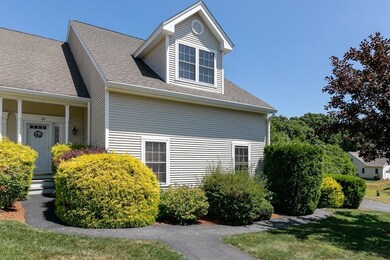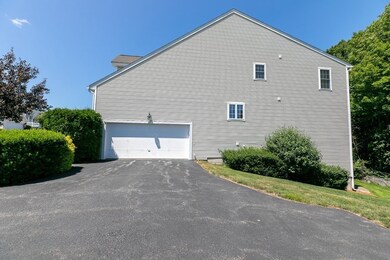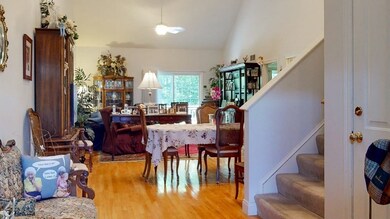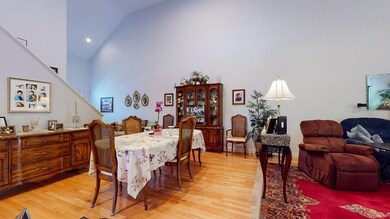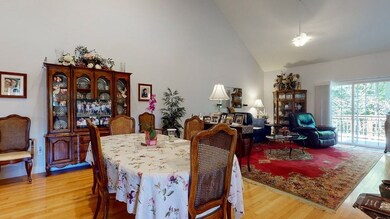
28 Horne Way Millbury, MA 01527
Estimated Value: $477,000 - $503,764
Highlights
- Senior Community
- Deck
- End Unit
- Clubhouse
- 1 Fireplace
- Recreation Facilities
About This Home
As of October 2022Welcome to the highly sought after Brierly Pond Village! This beautifully tranquil 55+ community is now offering one of the nicest end units available for the first time from the original owners! This pristine unit has some custom features that you won't find in any other units! As you walk in you are greeted by the open space of your dining/living area with gorgeous hardwood floors. The first floor as everything you need with a bedroom and master bath, laundry and a great deck off the living area. The upstairs is complete with 2 oversize bedrooms as well as a full bath. The fully finished basement has more than enough living and storage space. Complete with a gas fireplace as well as a half bath and workshop area. Walk out of the lower level to your beautiful paver patio and listen to the calming sounds of nature or head over to Brierly Pond and enjoy the views. This unit also has a huge 2 car garage and oversize driveway for plenty of vehicles.
Last Agent to Sell the Property
BA Property & Lifestyle Advisors Listed on: 07/20/2022
Last Buyer's Agent
William Sarsfield
Kevin O'Connor Real Estate Professionals, Inc.
Townhouse Details
Home Type
- Townhome
Est. Annual Taxes
- $4,991
Year Built
- Built in 2002
Lot Details
- End Unit
HOA Fees
- $355 Monthly HOA Fees
Parking
- 2 Car Attached Garage
- Open Parking
Interior Spaces
- 2,830 Sq Ft Home
- 3-Story Property
- 1 Fireplace
- Basement
Kitchen
- Range
- Dishwasher
- Disposal
Bedrooms and Bathrooms
- 3 Bedrooms
Outdoor Features
- Deck
- Patio
Utilities
- Forced Air Heating and Cooling System
- Heating System Uses Natural Gas
- Gas Water Heater
Listing and Financial Details
- Assessor Parcel Number M:70C B:0000028 L:,4404205
Community Details
Overview
- Senior Community
- Association fees include insurance, maintenance structure, road maintenance, ground maintenance, snow removal, trash, reserve funds
- 138 Units
Recreation
- Recreation Facilities
Pet Policy
- Pets Allowed
Additional Features
- Clubhouse
- Resident Manager or Management On Site
Ownership History
Purchase Details
Home Financials for this Owner
Home Financials are based on the most recent Mortgage that was taken out on this home.Purchase Details
Purchase Details
Similar Homes in the area
Home Values in the Area
Average Home Value in this Area
Purchase History
| Date | Buyer | Sale Price | Title Company |
|---|---|---|---|
| Sarsfield William D | $447,900 | None Available | |
| Aidala Frank | -- | -- | |
| Aidala Frank E | $277,085 | -- |
Mortgage History
| Date | Status | Borrower | Loan Amount |
|---|---|---|---|
| Open | Sarsfield William D | $40,000 | |
| Open | Sarsfield William D | $60,000 | |
| Previous Owner | Riheco Lt | $196,700 | |
| Previous Owner | Aidala Jr Tr Frank A | $32,000 | |
| Previous Owner | Aidala Frank E | $200,000 |
Property History
| Date | Event | Price | Change | Sq Ft Price |
|---|---|---|---|---|
| 10/07/2022 10/07/22 | Sold | $447,900 | -0.4% | $158 / Sq Ft |
| 09/01/2022 09/01/22 | Pending | -- | -- | -- |
| 08/24/2022 08/24/22 | Price Changed | $449,900 | -3.2% | $159 / Sq Ft |
| 07/20/2022 07/20/22 | For Sale | $464,900 | -- | $164 / Sq Ft |
Tax History Compared to Growth
Tax History
| Year | Tax Paid | Tax Assessment Tax Assessment Total Assessment is a certain percentage of the fair market value that is determined by local assessors to be the total taxable value of land and additions on the property. | Land | Improvement |
|---|---|---|---|---|
| 2025 | $5,459 | $407,700 | $0 | $407,700 |
| 2024 | $5,756 | $435,100 | $0 | $435,100 |
| 2023 | $5,527 | $382,500 | $0 | $382,500 |
| 2022 | $4,991 | $332,700 | $0 | $332,700 |
| 2021 | $4,905 | $317,900 | $0 | $317,900 |
| 2020 | $4,602 | $300,200 | $0 | $300,200 |
| 2019 | $4,929 | $311,000 | $0 | $311,000 |
| 2018 | $5,082 | $311,000 | $0 | $311,000 |
| 2017 | $4,881 | $297,100 | $0 | $297,100 |
| 2016 | $4,694 | $285,200 | $0 | $285,200 |
| 2015 | $4,694 | $285,200 | $0 | $285,200 |
| 2014 | $4,362 | $255,100 | $0 | $255,100 |
Agents Affiliated with this Home
-
Jeffrey Incutto

Seller's Agent in 2022
Jeffrey Incutto
BA Property & Lifestyle Advisors
(774) 239-4269
51 Total Sales
-
W
Buyer's Agent in 2022
William Sarsfield
Kevin O'Connor Real Estate Professionals, Inc.
(508) 735-9295
Map
Source: MLS Property Information Network (MLS PIN)
MLS Number: 73014781
APN: MILB-000070-000000-C000028
- 28 Horne Way
- 32 Horne Way
- 29 Horne Way
- 35 Horne Way
- 35 Horne Way Unit 5
- 35 Horne Way Unit 5-35
- 35 Horne Way Unit 35
- 40 Horne Way
- 36 Horne Way
- 34 Horne Way
- 40 Horne Way Unit 40
- 40 Horne Way Unit 4
- 27 Horne Way
- 23 Horne Way
- 21 Horne Way
- 21 Horne Way Unit 21
- 44 Horne Way
- 115 Horne Way
- 113 Horne Way
- 113 Horne Way Unit 1
