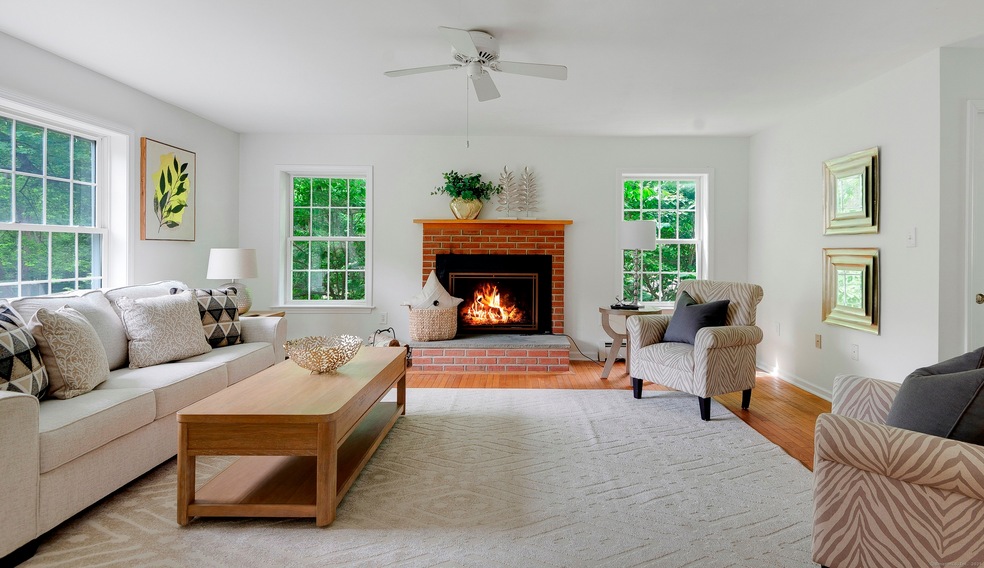
Highlights
- Cape Cod Architecture
- Property is near public transit
- 1 Fireplace
- Valley Regional High School Rated A-
- Attic
- Thermal Windows
About This Home
As of July 2025Nestled on a quiet cul-de-sac and abutting Essex Land Trust property, this charming and private Cape Cod blends classic design with modern comforts. Step inside to find hardwood floors and an inviting open-concept layout that seamlessly connects the living room, kitchen, and formal dining room-perfect for both everyday living and entertaining. The kitchen is bright and airy with an eating area and sitting space that accesses the stunning bluestone patio, surrounded by perennial gardens. A handsome brick fireplace and hardwood floors highlight the family room. The spacious first-floor primary suite offers a serene retreat with a private bath, while a dedicated office provides a quiet space for remote work or study. Upstairs, two generously sized bedrooms share a full bath plus half bath for family or guests. The finished walk-out basement is ideal for a media room, playroom, or gym, with direct access to the yard. Surrounded by mature trees, this home offers the peace and privacy you've been searching for-all within minutes of local beaches, shopping, and dining. Some updating will be desired, but this rare find is well worth it!!
Last Agent to Sell the Property
Compass Connecticut, LLC License #RES.0241969 Listed on: 05/19/2025

Home Details
Home Type
- Single Family
Est. Annual Taxes
- $10,122
Year Built
- Built in 1997
Lot Details
- 1.41 Acre Lot
- Property is zoned RU
Home Design
- Cape Cod Architecture
- Concrete Foundation
- Asphalt Shingled Roof
- Vinyl Siding
- Pre-Fab Construction
Interior Spaces
- 1 Fireplace
- Thermal Windows
- Entrance Foyer
Kitchen
- <<builtInOvenToken>>
- Gas Cooktop
- Range Hood
Bedrooms and Bathrooms
- 3 Bedrooms
Laundry
- Laundry Room
- Laundry on main level
- Electric Dryer
- Washer
Attic
- Unfinished Attic
- Attic or Crawl Hatchway Insulated
Partially Finished Basement
- Walk-Out Basement
- Basement Fills Entire Space Under The House
Parking
- 2 Car Garage
- Private Driveway
Outdoor Features
- Patio
- Exterior Lighting
Location
- Property is near public transit
Schools
- Essex Elementary School
- Winthrop Middle School
- Valley High School
Utilities
- Baseboard Heating
- Hot Water Heating System
- Heating System Uses Oil
- Heating System Uses Oil Above Ground
- Power Generator
- Private Company Owned Well
- Hot Water Circulator
- Cable TV Available
Community Details
- Public Transportation
Listing and Financial Details
- Assessor Parcel Number 986778
Ownership History
Purchase Details
Purchase Details
Home Financials for this Owner
Home Financials are based on the most recent Mortgage that was taken out on this home.Purchase Details
Similar Homes in the area
Home Values in the Area
Average Home Value in this Area
Purchase History
| Date | Type | Sale Price | Title Company |
|---|---|---|---|
| Quit Claim Deed | -- | -- | |
| Quit Claim Deed | -- | -- | |
| Quit Claim Deed | -- | -- | |
| Warranty Deed | $275,000 | -- | |
| Warranty Deed | $275,000 | -- | |
| Warranty Deed | $138,750 | -- | |
| Warranty Deed | $138,750 | -- |
Mortgage History
| Date | Status | Loan Amount | Loan Type |
|---|---|---|---|
| Previous Owner | $412,500 | No Value Available | |
| Previous Owner | $423,000 | No Value Available |
Property History
| Date | Event | Price | Change | Sq Ft Price |
|---|---|---|---|---|
| 07/01/2025 07/01/25 | Sold | $827,500 | +14.1% | $228 / Sq Ft |
| 06/26/2025 06/26/25 | Pending | -- | -- | -- |
| 05/30/2025 05/30/25 | For Sale | $725,000 | -- | $200 / Sq Ft |
Tax History Compared to Growth
Tax History
| Year | Tax Paid | Tax Assessment Tax Assessment Total Assessment is a certain percentage of the fair market value that is determined by local assessors to be the total taxable value of land and additions on the property. | Land | Improvement |
|---|---|---|---|---|
| 2025 | $10,448 | $560,800 | $249,100 | $311,700 |
| 2024 | $10,122 | $560,800 | $249,100 | $311,700 |
| 2023 | $9,639 | $426,700 | $214,300 | $212,400 |
| 2022 | $9,665 | $426,700 | $214,300 | $212,400 |
| 2021 | $9,571 | $426,700 | $214,300 | $212,400 |
| 2020 | $9,306 | $426,700 | $214,300 | $212,400 |
| 2019 | $9,238 | $426,700 | $214,300 | $212,400 |
| 2018 | $9,861 | $451,300 | $244,900 | $206,400 |
| 2017 | $9,911 | $451,300 | $244,900 | $206,400 |
| 2016 | $9,739 | $451,300 | $244,900 | $206,400 |
| 2015 | $9,513 | $451,300 | $244,900 | $206,400 |
| 2014 | $9,473 | $451,300 | $244,900 | $206,400 |
Agents Affiliated with this Home
-
Carol Frost

Seller's Agent in 2025
Carol Frost
Compass Connecticut, LLC
(860) 388-7848
10 in this area
19 Total Sales
-
Linda Freedman

Seller Co-Listing Agent in 2025
Linda Freedman
Compass Connecticut, LLC
(860) 395-7303
10 in this area
14 Total Sales
Map
Source: SmartMLS
MLS Number: 24097091
APN: ESSE-000009-000007-000004
