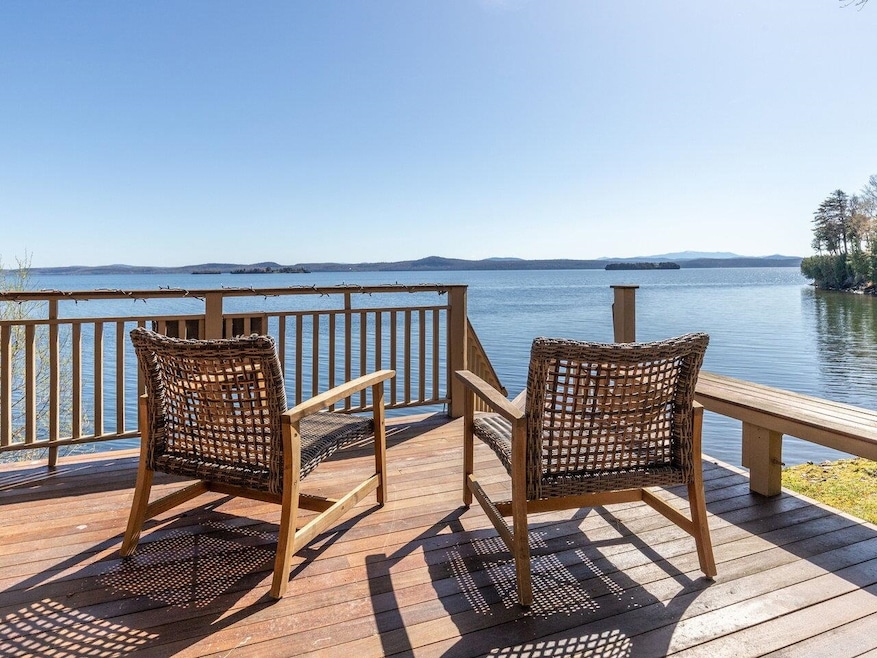28 Idlewild Rd South Hero, VT 05486
Estimated payment $5,854/month
Highlights
- Lake Front
- Accessory Dwelling Unit (ADU)
- Deck
- Private Dock
- Access To Lake
- Lake, Pond or Stream
About This Home
Stunning sunrises & Green Mountain views from this beautifully remodeled, one-bedroom lakefront home with 2015-built guest house. Main house features an open floor plan designed to maximize incredible lake views with decks extending right out to the water. Inside, vaulted pine ceilings create a spacious & airy feel throughout the main level. The kitchen & bathroom have been thoughtfully renovated, & several walls were removed to capture the full southeast exposure. Well-designed kitchen with a breakfast bar island, stainless steel appliances, custom lighting, & plenty of storage. The living, dining, & den areas surround a re-built original stone fireplace, while wide-plank wood floors run throughout. The home was re-built on a new concrete foundation, allowing for a walk-out lower level with a cozy family room & woodstove - perfect for cooler days. The bedroom offers spectacular lake views & direct access to the deck, ideal for enjoying warm summer nights. The guest house offers a kitchenette, full bath, & spacious upper-level family room or sleeping area, plus laundry & storage space, all connected to a small fenced yard. The home and guest house were updated with quality finishes & designed to embrace the setting. The property offers 130 feet of serene Lake Champlain waterfront with a seasonal dock & small beach, overlooking Cedar, Savage, and Fishbladder Islands. Enjoy nearby restaurants, the lovely South Hero community, & an easy 25 minute commute to Burlington.
Listing Agent
Coldwell Banker Hickok and Boardman Brokerage Phone: 802-863-1500 License #082.0007186 Listed on: 05/05/2025

Home Details
Home Type
- Single Family
Est. Annual Taxes
- $13,229
Year Built
- Built in 1960
Lot Details
- 0.3 Acre Lot
- Lake Front
- Property is zoned Lakeshore
Parking
- Stone Driveway
Home Design
- Bungalow
- Concrete Foundation
- Metal Roof
- Wood Siding
Interior Spaces
- Property has 1 Level
- Bar
- Ceiling Fan
- Skylights
- Blinds
- Window Screens
- Family Room
- Combination Kitchen and Dining Room
- Den
- Bonus Room
- Lake Views
- Fire and Smoke Detector
Kitchen
- Dishwasher
- Kitchen Island
Flooring
- Wood
- Laminate
- Tile
- Vinyl Plank
Bedrooms and Bathrooms
- 2 Bedrooms
- Walk-In Closet
- 2 Full Bathrooms
Laundry
- Dryer
- Washer
Finished Basement
- Walk-Out Basement
- Basement Fills Entire Space Under The House
Outdoor Features
- Access To Lake
- Nearby Water Access
- Private Dock
- Docks
- Lake, Pond or Stream
- Deck
Additional Homes
- Accessory Dwelling Unit (ADU)
Schools
- Folsom Comm Ctr Elementary School
- Folsom Ed. And Community Ctr Middle School
- Choice High School
Utilities
- Air Conditioning
- Mini Split Air Conditioners
- Wall Furnace
- Mini Split Heat Pump
- Baseboard Heating
- Well
- Septic Tank
- Cable TV Available
Map
Home Values in the Area
Average Home Value in this Area
Tax History
| Year | Tax Paid | Tax Assessment Tax Assessment Total Assessment is a certain percentage of the fair market value that is determined by local assessors to be the total taxable value of land and additions on the property. | Land | Improvement |
|---|---|---|---|---|
| 2024 | $12,594 | $485,700 | $323,500 | $162,200 |
| 2023 | $8,470 | $485,700 | $323,500 | $162,200 |
| 2022 | $10,139 | $485,700 | $323,500 | $162,200 |
| 2021 | $9,961 | $485,700 | $323,500 | $162,200 |
| 2020 | $10,233 | $485,700 | $323,500 | $162,200 |
| 2019 | $9,778 | $485,700 | $323,500 | $162,200 |
| 2018 | $8,063 | $422,000 | $323,500 | $98,500 |
| 2017 | $7,753 | $422,000 | $323,500 | $98,500 |
| 2016 | $7,700 | $422,000 | $323,500 | $98,500 |
Property History
| Date | Event | Price | Change | Sq Ft Price |
|---|---|---|---|---|
| 07/24/2025 07/24/25 | Pending | -- | -- | -- |
| 07/09/2025 07/09/25 | For Sale | $899,900 | 0.0% | $700 / Sq Ft |
| 06/30/2025 06/30/25 | Pending | -- | -- | -- |
| 06/17/2025 06/17/25 | Price Changed | $899,900 | -2.7% | $700 / Sq Ft |
| 05/05/2025 05/05/25 | For Sale | $925,000 | -- | $720 / Sq Ft |
Source: PrimeMLS
MLS Number: 5039419
APN: 603-189-10452






