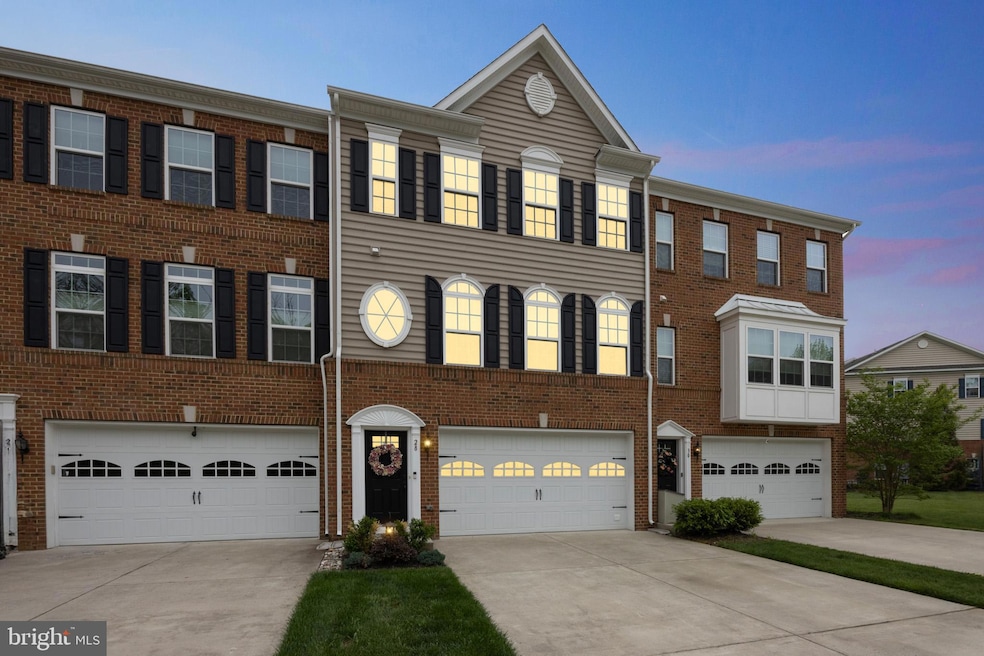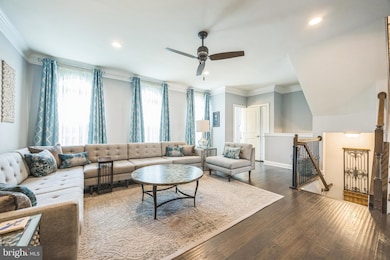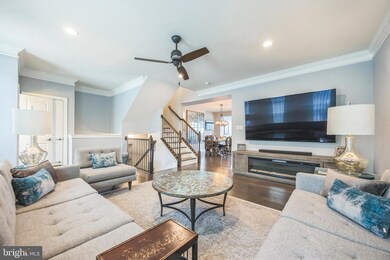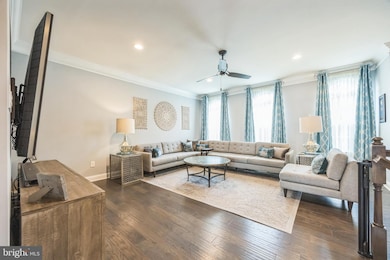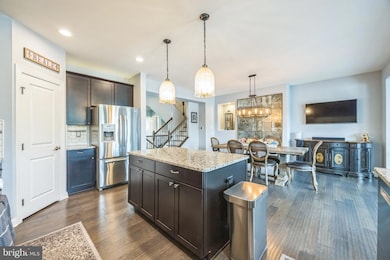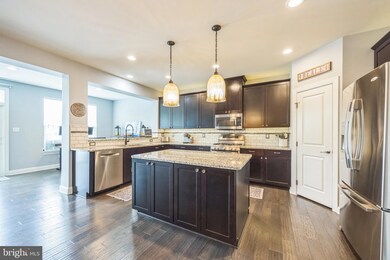
28 Isabelle Ct Marlton, NJ 08053
Highlights
- Gourmet Kitchen
- Pond View
- Colonial Architecture
- Lenape High School Rated A-
- Open Floorplan
- Deck
About This Home
As of June 2025Welcome to this exceptional home in the Reserve at Marlton community. As the largest model in the neighborhood, nearly 3000 sq st, this home offers unparalleled space and luxury, complemented by a stunning Water view. Bursting with high-end upgrades and thoughtful finishes, this home offers both elegance and comfort at every turn. Step into an expansive, sun-drenched open concept living space enhanced by a 9ft extension. The gourmet kitchen is a chef’s dream, boasting 42" cabinets, granite countertops, a large center island, and a pantry—all complemented by stunning hardwood floors and stainless steel appliances. The gas range and luxurious finishes make cooking a delight, while the deck overlooking the pond and fountain, is just off the kitchen, is perfect for morning coffees or hosting evening get-togethers. The living room exudes charm with its rich engineered hardwood flooring, crown molding, and large windows that let in ample natural light. The adjoining dining room is equally impressive, offering a bright open space for entertaining, along with a convenient half bath. Upstairs, the primary suite is nothing short of a sanctuary. Retreat to your spa-like bathroom featuring his-and-hers vanities and an expanded walk-in shower. The suite also boasts two large walk-in closets and a sitting area. Two additional bedrooms provide versatility for family, guests, or a home office, and the second full bath is beautifully appointed. Say goodbye to lugging laundry up and down stairs! The newer washer and dryer are conveniently located on the bedroom level, making laundry day a breeze. The upstairs also features new bamboo flooring that seamlessly matches the hardwood on the main level. The lower level offers even more living space with a large versatile bonus room—perfect for a family room, home gym, or office and another half bath! The lower level opens up to a covered patio and a private backyard that backs to the lake fountain, ideal for quiet relaxation or entertaining. Additional highlights include custom lighting fixtures, a Nest thermostat, Leviton smart light switches, a 2-car garage with an electric opener with built in shelving, wrought iron balusters, and a brand new dishwasher. Nestled in a beautiful, walkable neighborhood with tranquil ponds and fountains, the Reserve at Marlton offers peaceful living with all the conveniences nearby. Enjoy top-rated schools and easy access to major highways (Routes 70, 73, 295, NJ Turnpike), as well as shopping, dining, and more. Don’t miss your chance to own this stunning townhome! Schedule your private tour today and experience Marlton living at its finest.
Last Agent to Sell the Property
Coldwell Banker Realty License #rs368966 Listed on: 05/06/2025

Townhouse Details
Home Type
- Townhome
Est. Annual Taxes
- $12,566
Year Built
- Built in 2015
Lot Details
- 3,929 Sq Ft Lot
- Northeast Facing Home
- Partially Fenced Property
- Property is in excellent condition
HOA Fees
- $123 Monthly HOA Fees
Parking
- 2 Car Attached Garage
- 4 Driveway Spaces
- Parking Storage or Cabinetry
- Front Facing Garage
- Garage Door Opener
Home Design
- Colonial Architecture
- Traditional Architecture
- Architectural Shingle Roof
- Vinyl Siding
- Brick Front
- Concrete Perimeter Foundation
Interior Spaces
- 2,892 Sq Ft Home
- Property has 3 Levels
- Open Floorplan
- Crown Molding
- Ceiling height of 9 feet or more
- Ceiling Fan
- Recessed Lighting
- Family Room Off Kitchen
- Living Room
- Dining Room
- Bonus Room
- Engineered Wood Flooring
- Pond Views
- Home Security System
- Attic
Kitchen
- Gourmet Kitchen
- Breakfast Area or Nook
- Gas Oven or Range
- <<selfCleaningOvenToken>>
- <<builtInRangeToken>>
- Range Hood
- <<builtInMicrowave>>
- Ice Maker
- Dishwasher
- Stainless Steel Appliances
- Kitchen Island
- Disposal
Bedrooms and Bathrooms
- 3 Bedrooms
- En-Suite Bathroom
- Walk-In Closet
- Walk-in Shower
Laundry
- Laundry on upper level
- Dryer
- Washer
Finished Basement
- Basement Fills Entire Space Under The House
- Exterior Basement Entry
Eco-Friendly Details
- Energy-Efficient Appliances
Outdoor Features
- Pond
- Deck
- Brick Porch or Patio
- Water Fountains
Schools
- Frances Demasi Elementary School
- Marlton Middle Middle School
- Cherokee High School
Utilities
- Forced Air Heating and Cooling System
- 200+ Amp Service
- Water Dispenser
- Natural Gas Water Heater
- Municipal Trash
Listing and Financial Details
- Tax Lot 00011
- Assessor Parcel Number 13-00015 17-00011
Community Details
Overview
- Association fees include lawn maintenance, common area maintenance, snow removal, trash
- Reserve At Marlton HOA
- Reserve At Marlton Subdivision, Lafayette Floorplan
Security
- Fire and Smoke Detector
Ownership History
Purchase Details
Home Financials for this Owner
Home Financials are based on the most recent Mortgage that was taken out on this home.Purchase Details
Similar Homes in Marlton, NJ
Home Values in the Area
Average Home Value in this Area
Purchase History
| Date | Type | Sale Price | Title Company |
|---|---|---|---|
| Deed | $390,769 | Legacy Title Agency | |
| Deed | $100,000 | Title America Agency Corp |
Mortgage History
| Date | Status | Loan Amount | Loan Type |
|---|---|---|---|
| Open | $58,100 | Credit Line Revolving | |
| Open | $346,260 | FHA | |
| Closed | $383,648 | FHA |
Property History
| Date | Event | Price | Change | Sq Ft Price |
|---|---|---|---|---|
| 06/20/2025 06/20/25 | For Rent | $4,600 | 0.0% | -- |
| 06/05/2025 06/05/25 | Sold | $590,000 | 0.0% | $204 / Sq Ft |
| 05/14/2025 05/14/25 | Pending | -- | -- | -- |
| 05/06/2025 05/06/25 | For Sale | $589,900 | -- | $204 / Sq Ft |
Tax History Compared to Growth
Tax History
| Year | Tax Paid | Tax Assessment Tax Assessment Total Assessment is a certain percentage of the fair market value that is determined by local assessors to be the total taxable value of land and additions on the property. | Land | Improvement |
|---|---|---|---|---|
| 2024 | $11,824 | $368,000 | $73,000 | $295,000 |
| 2023 | $11,824 | $368,000 | $73,000 | $295,000 |
| 2022 | $11,029 | $368,000 | $73,000 | $295,000 |
| 2021 | $8,344 | $368,000 | $73,000 | $295,000 |
| 2020 | $10,885 | $368,000 | $73,000 | $295,000 |
| 2019 | $10,797 | $368,000 | $73,000 | $295,000 |
| 2018 | $10,646 | $368,000 | $73,000 | $295,000 |
| 2017 | $10,521 | $368,000 | $73,000 | $295,000 |
| 2016 | $10,264 | $368,000 | $73,000 | $295,000 |
| 2015 | $10,083 | $73,000 | $73,000 | $0 |
| 2014 | $932 | $35,000 | $35,000 | $0 |
Agents Affiliated with this Home
-
David O'Neal

Seller's Agent in 2025
David O'Neal
BHHS Fox & Roach
(856) 304-9545
7 in this area
56 Total Sales
-
Jessica Floyd

Seller's Agent in 2025
Jessica Floyd
Coldwell Banker Realty
(609) 969-1075
8 in this area
93 Total Sales
Map
Source: Bright MLS
MLS Number: NJBL2086384
APN: 13-00015-17-00011
- 83 Isabelle Ct
- 89 Isabelle Ct
- 16 Grace Dr
- 12 Grace Dr
- 29 Carrington Way
- 14 Alcott Way
- 5 Sullivan Way
- 24 Sullivan Way
- 16 Palomino Dr
- 58 Morning Glory Dr
- 12 Aisling Way
- 46 Eddy Way
- 31 Eddy Way
- 32 Carrington Way
- 7 Elmwood Rd
- 43 Patricia Ln
- 208 Churchill Downs Ct
- 53 Lowell Dr
- 606 Saratoga Dr
- 33 Brittany Blvd
