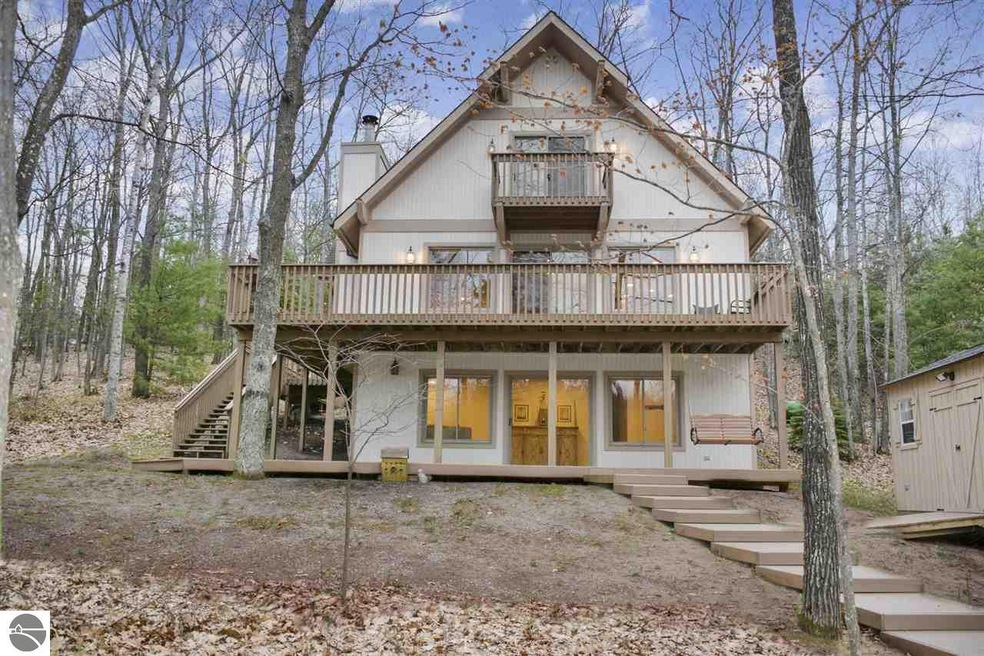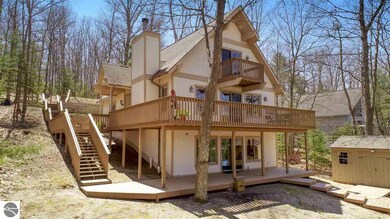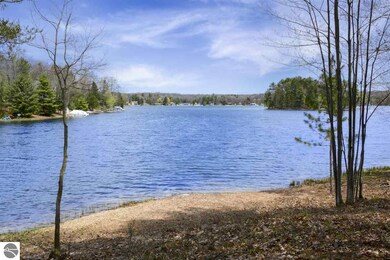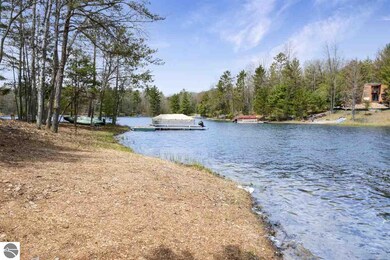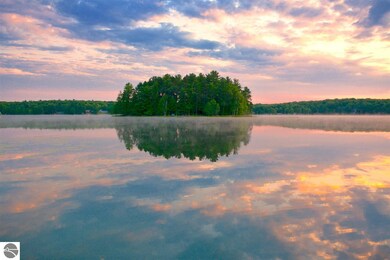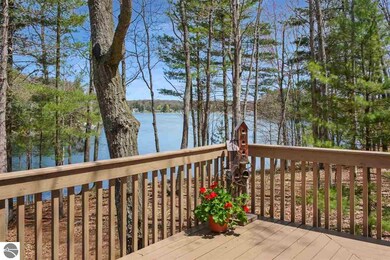
28 Island View Dr Traverse City, MI 49696
Estimated Value: $645,665 - $819,000
Highlights
- Private Waterfront
- Deeded Waterfront Access Rights
- Sandy Beach
- Courtade Elementary School Rated A-
- Private Dock
- RV or Boat Parking
About This Home
As of June 2019WATERFRONT WONDERLAND! 100' feet of sandy, swimmable frontage sets the stage for summertime fun on this all-sports, spring-fed lake. Island Lake is private and highly desired for its peaceful, scenic setting in the heart of Northern Michigan's prime recreation region. Tucked along the hillside, this immaculate three level home was strategically designed to capture the sweeping lake views with walls of waterside windows and free-flowing access to multiple outdoor living areas. Whether it’s wine at sunset or coffee at dawn, you will be serenaded by the mystical calls of the Loons and catch glimpses of majestic flights of eagles. Life is for Living!
Last Agent to Sell the Property
Viewpoint Realty License #6502432932 Listed on: 05/21/2019
Home Details
Home Type
- Single Family
Est. Annual Taxes
- $2,327
Year Built
- Built in 1993
Lot Details
- 0.42 Acre Lot
- Lot Dimensions are 181x100
- Private Waterfront
- 100 Feet of Waterfront
- Lake Front
- Sandy Beach
- Sloped Lot
- Wooded Lot
- The community has rules related to zoning restrictions
HOA Fees
- $13 Monthly HOA Fees
Home Design
- Block Foundation
- Fire Rated Drywall
- Frame Construction
- Asphalt Roof
- Wood Siding
Interior Spaces
- 2,636 Sq Ft Home
- 1.5-Story Property
- Paneling
- Beamed Ceilings
- Cathedral Ceiling
- Ceiling Fan
- Gas Fireplace
- Blinds
- Entrance Foyer
- Loft
- Workshop
- Water Views
Kitchen
- Stove
- Cooktop
- Recirculated Exhaust Fan
- Microwave
- Dishwasher
- Granite Countertops
- Disposal
- Reverse Osmosis System
Bedrooms and Bathrooms
- 4 Bedrooms
- Walk-In Closet
- 3 Full Bathrooms
- Jetted Tub in Primary Bathroom
Laundry
- Dryer
- Washer
Basement
- Walk-Out Basement
- Basement Fills Entire Space Under The House
- Basement Windows
Parking
- Private Driveway
- RV or Boat Parking
Outdoor Features
- Deeded Waterfront Access Rights
- Access To Lake
- Private Dock
- Balcony
- Tiered Deck
- Covered patio or porch
- Shed
- Rain Gutters
Utilities
- Forced Air Zoned Heating and Cooling System
- Water Filtration System
- Well
- Propane Water Heater
- Water Softener is Owned
- Satellite Dish
Community Details
Overview
- Association fees include snow removal
- Sherwood Shores Community
Recreation
- Water Sports
Ownership History
Purchase Details
Home Financials for this Owner
Home Financials are based on the most recent Mortgage that was taken out on this home.Similar Homes in Traverse City, MI
Home Values in the Area
Average Home Value in this Area
Purchase History
| Date | Buyer | Sale Price | Title Company |
|---|---|---|---|
| Maletich Matthew J | $432,100 | -- |
Property History
| Date | Event | Price | Change | Sq Ft Price |
|---|---|---|---|---|
| 06/28/2019 06/28/19 | Sold | $432,100 | +1.7% | $164 / Sq Ft |
| 06/17/2019 06/17/19 | Pending | -- | -- | -- |
| 05/21/2019 05/21/19 | For Sale | $424,900 | -- | $161 / Sq Ft |
Tax History Compared to Growth
Tax History
| Year | Tax Paid | Tax Assessment Tax Assessment Total Assessment is a certain percentage of the fair market value that is determined by local assessors to be the total taxable value of land and additions on the property. | Land | Improvement |
|---|---|---|---|---|
| 2024 | $2,327 | $242,300 | $0 | $0 |
| 2023 | $2,228 | $189,600 | $0 | $0 |
| 2022 | $8,133 | $199,300 | $0 | $0 |
| 2021 | $7,898 | $189,600 | $0 | $0 |
| 2020 | $8,014 | $191,700 | $0 | $0 |
| 2019 | $1,227 | $148,900 | $0 | $0 |
| 2018 | $0 | $129,100 | $0 | $0 |
| 2017 | -- | $129,700 | $0 | $0 |
| 2016 | -- | $126,400 | $0 | $0 |
| 2014 | -- | $115,300 | $0 | $0 |
| 2012 | -- | $123,190 | $0 | $0 |
Agents Affiliated with this Home
-
Matt Geib

Seller's Agent in 2019
Matt Geib
Viewpoint Realty
(231) 357-3265
192 Total Sales
-
Weston Buchan

Buyer's Agent in 2019
Weston Buchan
Real Estate One
(231) 590-4355
102 Total Sales
Map
Source: Northern Great Lakes REALTORS® MLS
MLS Number: 1861579
APN: 12-040-028-00
- 224 Island View Dr
- 607 Shelly B Ln
- 5696 Supply Rd
- 5410 Trager Rd
- 4594 N Spider Lake Rd
- 4483 Greilick Rd
- 4102 N Spider Lake Rd
- 8895 Supply Rd
- 8989 Supply Rd
- 3878 Forest Lakes Dr
- 789 Lake George Trail
- 783 Lake George Trail
- 3680 Supply Rd
- C Scharmen Rd
- 5265 Scharmen Rd
- 0 Timberlee Dr
- 2359 Whitetail Dr
- 2421 Potter Rd E
- 0 Cross Country Trail Unit H 1934018
- 2455 Five Mile Rd
- 28 Island View Dr
- 24 Island View Dr
- 28 & 24 Island View Dr
- 30 Island View Dr
- 20 Island View Dr
- 16 Island View Dr
- 46 Island View Dr
- 52 Island View Dr
- 240 Island View Dr
- 14 Island View Dr
- 232 Island View Dr
- 246 Island View Dr
- 62 Island View Dr
- 254 Island View Dr
- 12 Island View Dr
- 72 Island View Dr
- 268 Island View Dr
- 212 Island View Dr
- 204 Island View Dr
- 10 Island View Dr
