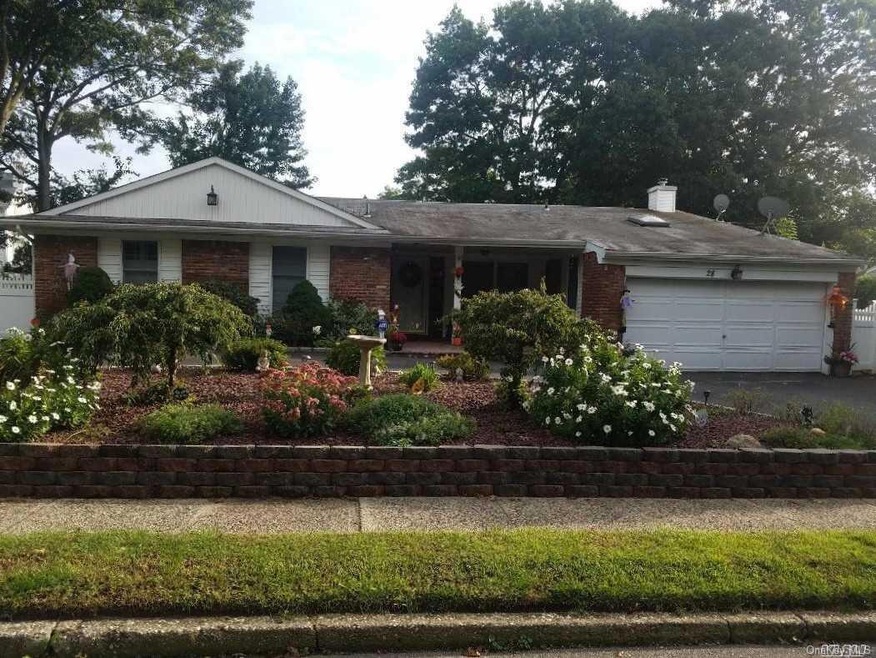
28 Janet St Port Jefferson Station, NY 11776
Terryville NeighborhoodEstimated Value: $603,000 - $648,000
Highlights
- In Ground Pool
- Ranch Style House
- 1 Fireplace
- Comsewogue High School Rated A-
- Wood Flooring
- Formal Dining Room
About This Home
As of April 2019Stunning Expanded Ranch With Lots Of Updates Including Tile Entry Foyer, Redone Eik W/Cherry Cabinets, Granite Countertops And Stainless Appliances, Dining Rm W/Wood Floors, Family Room W/Brick Wood Burning Fireplace & Vaulted Ceilings, Heated Peace Filled Sun Room, Master Br W/Remodeled Mstr Bath, 2 Car Garage, 2 Year Old Pool And Cac!, Additional information: Appearance:Diamond
Last Agent to Sell the Property
Aliano Real Estate License #10311204979 Listed on: 10/03/2018
Home Details
Home Type
- Single Family
Est. Annual Taxes
- $9,612
Year Built
- Built in 1967
Lot Details
- 9,148 Sq Ft Lot
- Lot Dimensions are 90x100
Parking
- Attached Garage
Home Design
- Ranch Style House
- Frame Construction
Interior Spaces
- 1,935 Sq Ft Home
- Skylights
- 1 Fireplace
- Formal Dining Room
- Unfinished Basement
Kitchen
- Eat-In Kitchen
- Dishwasher
Flooring
- Wood
- Carpet
Bedrooms and Bathrooms
- 3 Bedrooms
Laundry
- Dryer
- Washer
Outdoor Features
- In Ground Pool
- Patio
- Porch
Utilities
- Central Air
- Hot Water Heating System
- Heating System Uses Oil
Listing and Financial Details
- Legal Lot and Block 19000 / 500
- Assessor Parcel Number 0200-280-00-05-00-019-000
Ownership History
Purchase Details
Home Financials for this Owner
Home Financials are based on the most recent Mortgage that was taken out on this home.Purchase Details
Purchase Details
Home Financials for this Owner
Home Financials are based on the most recent Mortgage that was taken out on this home.Similar Homes in Port Jefferson Station, NY
Home Values in the Area
Average Home Value in this Area
Purchase History
| Date | Buyer | Sale Price | Title Company |
|---|---|---|---|
| Tulkop Steven M | $395,000 | -- | |
| Frisbie John D | $340,000 | Fidelity National Title | |
| Strohm Brian | $300,000 | Titleworks Abstract Inc |
Mortgage History
| Date | Status | Borrower | Loan Amount |
|---|---|---|---|
| Open | Tulkop Steven M | $45,000 | |
| Open | Tulkop Steven M | $90,000 | |
| Open | Tulkop Steven M | $363,000 | |
| Closed | Tulkop Steven M | $355,500 | |
| Previous Owner | Strohm Brian | $35,807 | |
| Previous Owner | Strohm Brian | $29,950 | |
| Previous Owner | Strohm Brian | $240,000 | |
| Previous Owner | Jafari Saied | $2,093 |
Property History
| Date | Event | Price | Change | Sq Ft Price |
|---|---|---|---|---|
| 12/09/2024 12/09/24 | Off Market | $395,000 | -- | -- |
| 04/16/2019 04/16/19 | Sold | $395,000 | -2.5% | $204 / Sq Ft |
| 02/11/2019 02/11/19 | Pending | -- | -- | -- |
| 10/03/2018 10/03/18 | For Sale | $405,000 | -- | $209 / Sq Ft |
Tax History Compared to Growth
Tax History
| Year | Tax Paid | Tax Assessment Tax Assessment Total Assessment is a certain percentage of the fair market value that is determined by local assessors to be the total taxable value of land and additions on the property. | Land | Improvement |
|---|---|---|---|---|
| 2024 | $12,250 | $2,875 | $270 | $2,605 |
| 2023 | $12,250 | $2,875 | $270 | $2,605 |
| 2022 | $9,287 | $2,875 | $270 | $2,605 |
| 2021 | $9,287 | $2,875 | $270 | $2,605 |
| 2020 | $9,535 | $2,875 | $270 | $2,605 |
| 2019 | $9,535 | $0 | $0 | $0 |
| 2018 | $8,707 | $2,875 | $270 | $2,605 |
| 2017 | $8,707 | $2,775 | $270 | $2,505 |
| 2016 | $8,610 | $2,775 | $270 | $2,505 |
| 2015 | -- | $2,775 | $270 | $2,505 |
| 2014 | -- | $2,775 | $270 | $2,505 |
Agents Affiliated with this Home
-
Nicholas Aliano

Seller's Agent in 2019
Nicholas Aliano
Aliano Real Estate
(631) 745-7821
4 in this area
154 Total Sales
-
Brian Hocker

Buyer's Agent in 2019
Brian Hocker
Cornerstone Properties of LI
(631) 433-0133
18 Total Sales
Map
Source: OneKey® MLS
MLS Number: L3070190
APN: 0200-280-00-05-00-019-000
