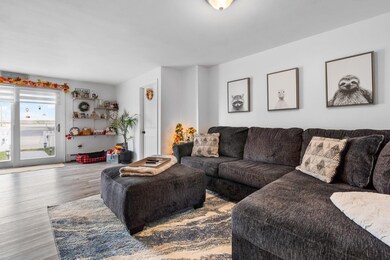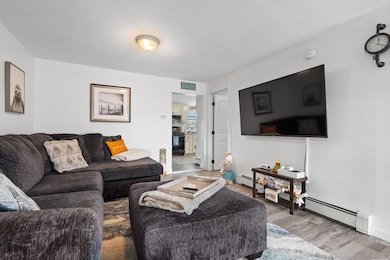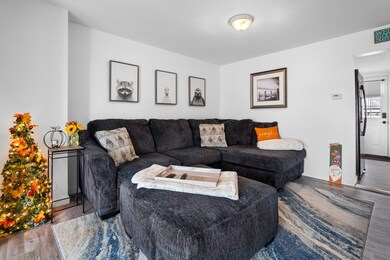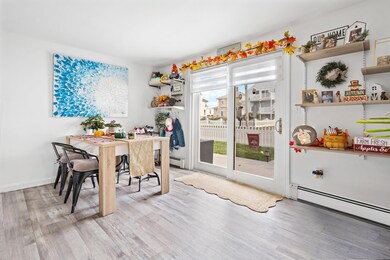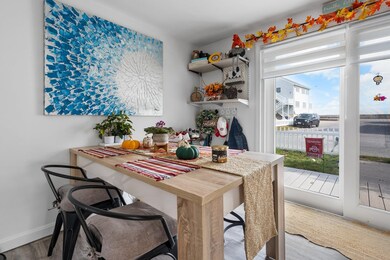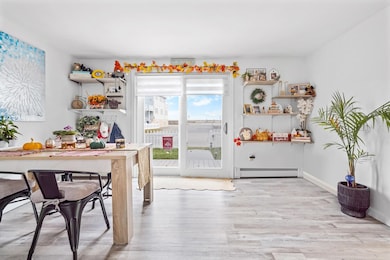
28 Kings Hwy Unit 1 Hampton, NH 03842
Highlights
- Water Views
- Deck
- Partially Fenced Property
- Adeline C. Marston Elementary School Rated A-
- Hot Water Heating System
- Level Lot
About This Home
As of December 2024This wonderfully updated first story condo is ideally sited on Kings Highway directly across from 1st Street, one block away from Hampton's North Beach. This charming three bedroom, one level condo features a spacious living room, a cozy dining area, a primary suite with walk-in closet and two additional sunny and bright bedrooms, a stylish bathroom with a gorgeous custom shower and a well equipped and functional kitchen. Enjoy sunsets on the lovely communal deck and utilize the shed to store your beach toys. Priceless is the assigned 1 car parking in the back and the Hampton resident sticker, which will entitle the bearer to all that Hampton has to offer. Less than one hour from Boston, Manchester and Concord, this quintessential beach condo is a true Hampton Gem! HOA fee includes all utilities. NOTE: investment potential for purchase of units 1 & 2 at $775,000. Current lease in place until 4/30/25.
Last Agent to Sell the Property
RE/MAX Realty One License #053421 Listed on: 10/07/2024

Property Details
Home Type
- Condominium
Est. Annual Taxes
- $3,127
Year Built
- Built in 1920
HOA Fees
- $485 Monthly HOA Fees
Home Design
- Garden Home
- Pillar, Post or Pier Foundation
- Slab Foundation
- Wood Frame Construction
- Shingle Roof
Interior Spaces
- 1,000 Sq Ft Home
- 1-Story Property
- Blinds
- Water Views
Kitchen
- Gas Range
- Microwave
- Dishwasher
Bedrooms and Bathrooms
- 3 Bedrooms
- 1 Bathroom
Laundry
- Dryer
- Washer
Parking
- 1 Car Parking Space
- Shared Driveway
- Paved Parking
- Assigned Parking
Schools
- Adeline C. Marston Elementary School
- Hampton Academy Junior High School
- Winnacunnet High School
Utilities
- Cooling System Mounted In Outer Wall Opening
- Hot Water Heating System
- Underground Utilities
- 100 Amp Service
Additional Features
- Deck
- Partially Fenced Property
Listing and Financial Details
- Legal Lot and Block 1 / 100
Community Details
Overview
- Master Insurance
Recreation
- Snow Removal
Ownership History
Purchase Details
Home Financials for this Owner
Home Financials are based on the most recent Mortgage that was taken out on this home.Similar Homes in Hampton, NH
Home Values in the Area
Average Home Value in this Area
Purchase History
| Date | Type | Sale Price | Title Company |
|---|---|---|---|
| Warranty Deed | $239,933 | -- |
Mortgage History
| Date | Status | Loan Amount | Loan Type |
|---|---|---|---|
| Open | $304,500 | Stand Alone Refi Refinance Of Original Loan | |
| Closed | $189,000 | Stand Alone Refi Refinance Of Original Loan | |
| Closed | $191,920 | Purchase Money Mortgage |
Property History
| Date | Event | Price | Change | Sq Ft Price |
|---|---|---|---|---|
| 12/17/2024 12/17/24 | Sold | $435,000 | 0.0% | $435 / Sq Ft |
| 11/03/2024 11/03/24 | Pending | -- | -- | -- |
| 10/07/2024 10/07/24 | For Sale | $435,000 | +81.3% | $435 / Sq Ft |
| 04/15/2016 04/15/16 | Sold | $239,900 | 0.0% | $240 / Sq Ft |
| 02/07/2016 02/07/16 | Pending | -- | -- | -- |
| 02/04/2016 02/04/16 | For Sale | $239,900 | -- | $240 / Sq Ft |
Tax History Compared to Growth
Tax History
| Year | Tax Paid | Tax Assessment Tax Assessment Total Assessment is a certain percentage of the fair market value that is determined by local assessors to be the total taxable value of land and additions on the property. | Land | Improvement |
|---|---|---|---|---|
| 2024 | $4,626 | $375,500 | $0 | $375,500 |
| 2023 | $3,127 | $186,700 | $0 | $186,700 |
| 2022 | $2,957 | $186,700 | $0 | $186,700 |
| 2021 | $2,957 | $186,700 | $0 | $186,700 |
| 2020 | $2,974 | $186,700 | $0 | $186,700 |
| 2019 | $2,989 | $186,700 | $0 | $186,700 |
| 2018 | $3,976 | $233,600 | $0 | $233,600 |
| 2017 | $3,824 | $233,600 | $0 | $233,600 |
| 2016 | $3,756 | $233,600 | $0 | $233,600 |
Agents Affiliated with this Home
-
Dominique Fehr

Seller's Agent in 2024
Dominique Fehr
RE/MAX Realty One
(603) 944-0421
30 in this area
141 Total Sales
-
Kerry Nicolls

Seller's Agent in 2016
Kerry Nicolls
Foundation Brokerage Group
(978) 375-0943
1 in this area
102 Total Sales
-
Keper Connell

Buyer's Agent in 2016
Keper Connell
The Aland Realty Group
(603) 498-7555
1 in this area
24 Total Sales
Map
Source: PrimeMLS
MLS Number: 5017621
APN: HMPT-000223-000000-000100-000002
- 26 Kings Hwy
- 713 Ocean Blvd
- 745 Ocean Blvd
- 580 Winnacunnet Rd Unit 101
- 703 Ocean Blvd Unit 303
- 550 Winnacunnet Rd Unit 318
- 753 Ocean Blvd
- 611 Ocean Blvd Unit 7
- 611 Ocean Blvd Unit 3
- 605 Ocean Blvd Unit 1
- 19 Thorwald Ave
- 520 Winnacunnet Rd Unit B
- 515 Winnacunnet Rd Unit 4
- 597 Ocean Blvd
- 68 Kings Hwy Unit 23
- 68 Kings Hwy Unit 30
- 68 Kings Hwy Unit 10
- 70 Kings Hwy Unit 111
- 70 Kings Hwy Unit 62
- 595 Ocean Blvd

