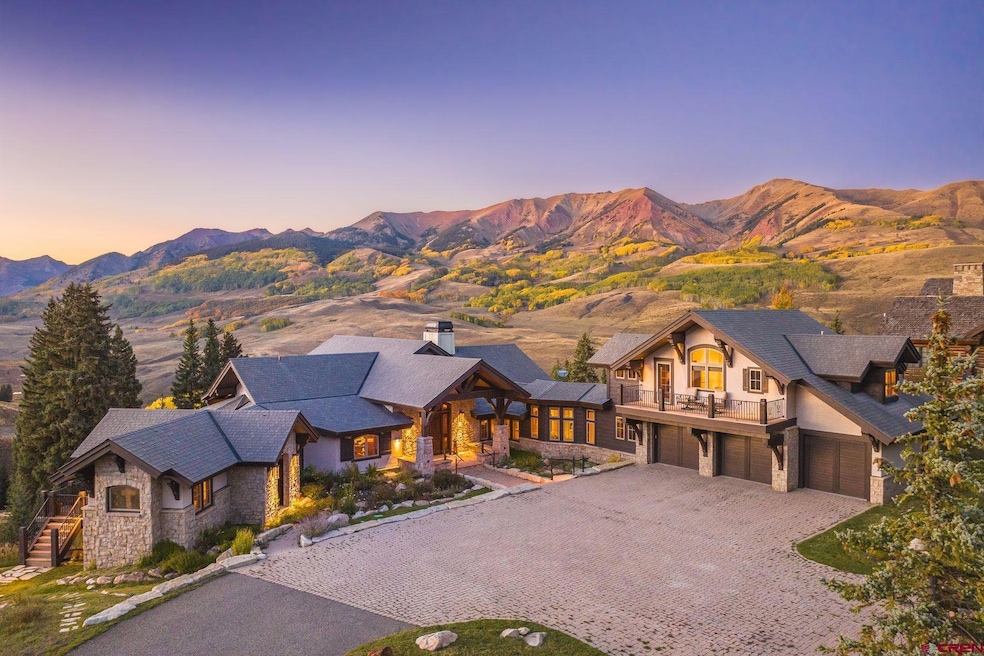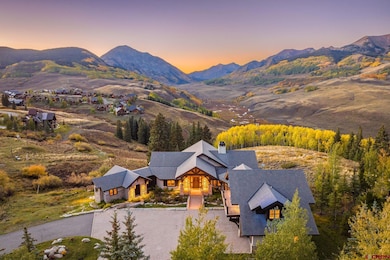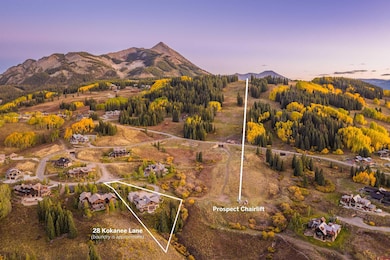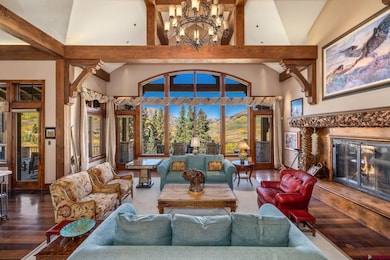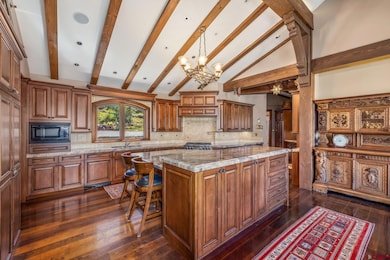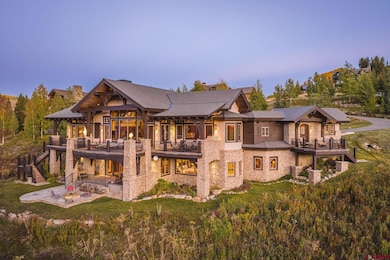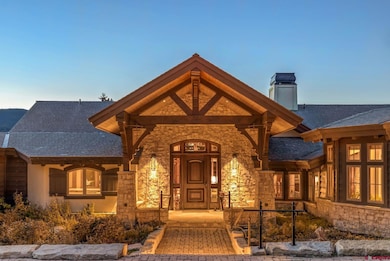28 Kokanee Ln Crested Butte, CO 81224
Estimated payment $61,316/month
Highlights
- Hot Property
- Ski Accessible
- Spa
- Crested Butte Community School Rated A-
- Media Room
- Creek or Stream View
About This Home
Perched above the East River Valley in the exclusive Prospect neighborhood of Mt. Crested Butte, 28 Kokanee Lane is a rare ski-in/ski-out estate offering direct access to the Prospect chairlift and the expansive network of winter/summer trails just beyond its doors. Designed by acclaimed architect Daniel Murphy and crafted by Bob Huckins Construction, this 7,007-square-foot residence embodies the essence of refined mountain living, where bespoke details and timeless craftsmanship converge. Spanning three thoughtfully designed levels, the home was created for connection—whether welcoming extended family, hosting festive gatherings, or enjoying quiet evenings fireside. A grand foyer ushers guests into the soaring great room, where custom millwork, dramatic trusses, and oversized windows frame forever-protected views of Gothic Mountain and the Elk Range. A hand-cast stone fireplace anchors the space, while the expansive kitchen and dining area invite shared culinary experiences and communal meals. A Wolf range, slab granite counters, hidden refrigerators, and intricate custom cabinetry highlight the kitchen’s balance of elegance and utility. The vaulted primary suite offers a true retreat, complete with a gas fireplace, private balcony, and spa-inspired bath featuring a steam shower and soaking tub. Distinctive features abound, including a west wing with a custom mud/ski room and a one-of-a-kind chapel accessed through stained-glass French doors—an inspiring vaulted space with its own balcony, equally suited to quiet reflection or creative reimagining. Guest accommodations are generous and private, with five additional bedrooms—each paired with an ensuite or nearby bath. The east wing offers a private second level with two ensuite bedrooms, a kitchenette, and balcony overlooking the Prospect lift. On the garden level, a spacious media and game room extends to a private walk-out patio with a hot tub and bonfire area. This level also includes three guest suites, a custom office with built-in cabinetry, a children’s play nook, and a second kitchenette for effortless entertaining. Two fully appointed laundry rooms further enhance everyday living and cater to both family and guest needs. Outdoor living is seamlessly integrated with broad balconies, an expansive patio, and landscaped gardens oriented toward sweeping mountain views. A heated three-car garage with extensive storage completes the experience. Offered partially furnished, 28 Kokanee Lane presents a rare opportunity to own one of Prospect’s most distinctive legacy properties—an estate where thoughtful design and bespoke detail converge in a setting of unrivaled beauty.
Home Details
Home Type
- Single Family
Est. Annual Taxes
- $39,021
Year Built
- Built in 2007
Lot Details
- 1.25 Acre Lot
- Cul-De-Sac
- Landscaped
- Sprinkler System
Property Views
- Creek or Stream
- Mountain
- Valley
Home Design
- Post and Beam
- Concrete Foundation
- Composition Roof
- Stone Siding
- Stick Built Home
- Stucco
- Stone
Interior Spaces
- 7,061 Sq Ft Home
- 3-Story Property
- Elevator
- Wet Bar
- Furnished
- Vaulted Ceiling
- Ceiling Fan
- Fireplace With Glass Doors
- Fireplace Features Blower Fan
- Gas Log Fireplace
- Double Pane Windows
- Low Emissivity Windows
- Window Treatments
- Living Room with Fireplace
- Formal Dining Room
- Media Room
- Den with Fireplace
- Game Room
- Washer
Kitchen
- Breakfast Area or Nook
- Breakfast Bar
- Double Oven
- Range
- Microwave
- Dishwasher
- Wolf Appliances
- Granite Countertops
- Compactor
- Disposal
Flooring
- Wood
- Carpet
- Radiant Floor
- Slate Flooring
Bedrooms and Bathrooms
- 6 Bedrooms
- Primary Bedroom on Main
- Fireplace in Bedroom
- Walk-In Closet
- In-Law or Guest Suite
- Hydromassage or Jetted Bathtub
- Steam Shower
Finished Basement
- Walk-Out Basement
- Crawl Space
Home Security
- Home Security System
- Storm Windows
- Fire Sprinkler System
Parking
- 3 Car Attached Garage
- Heated Garage
- Garage Door Opener
Outdoor Features
- Spa
- Deck
- Covered Patio or Porch
Schools
- Crested Butte Community K-12 Elementary And Middle School
- Crested Butte Community K-12 High School
Utilities
- Vented Exhaust Fan
- Boiler Heating System
- Heating System Uses Natural Gas
- Gas Water Heater
- Internet Available
- Phone Available
- Cable TV Available
Listing and Financial Details
- Assessor Parcel Number 317724101003
Community Details
Overview
- Association fees include snow removal
- Prospect At Mt. Cb Subdivision
- Near a National Forest
Recreation
- Ski Accessible
Map
Home Values in the Area
Average Home Value in this Area
Tax History
| Year | Tax Paid | Tax Assessment Tax Assessment Total Assessment is a certain percentage of the fair market value that is determined by local assessors to be the total taxable value of land and additions on the property. | Land | Improvement |
|---|---|---|---|---|
| 2024 | $38,543 | $370,330 | $46,460 | $323,870 |
| 2023 | $48,572 | $366,640 | $45,990 | $320,650 |
| 2022 | $40,094 | $302,640 | $36,950 | $265,690 |
| 2021 | $37,982 | $311,360 | $38,020 | $273,340 |
| 2020 | $32,010 | $239,980 | $28,540 | $211,440 |
| 2019 | $31,728 | $239,980 | $28,540 | $211,440 |
| 2018 | $43,545 | $308,100 | $26,280 | $281,820 |
| 2017 | $43,740 | $308,100 | $26,280 | $281,820 |
| 2016 | $35,571 | $267,460 | $23,100 | $244,360 |
Property History
| Date | Event | Price | List to Sale | Price per Sq Ft |
|---|---|---|---|---|
| 11/14/2025 11/14/25 | For Sale | $10,995,000 | -- | $1,557 / Sq Ft |
Purchase History
| Date | Type | Sale Price | Title Company |
|---|---|---|---|
| Gift Deed | -- | None Available | |
| Gift Deed | -- | None Available | |
| Gift Deed | -- | None Available | |
| Deed | -- | -- | |
| Deed | $646,400 | -- |
Source: Colorado Real Estate Network (CREN)
MLS Number: 829933
APN: R041997
- 18 Walking Deer Ln
- 4 Porcupine Ct
- 14 Walking Deer Ln
- E37 Prospect Dr
- E23 Prospect Dr
- E31 Prospect Dr
- E30 Prospect Dr
- E39 Prospect Dr
- E29 Prospect Dr
- E22 Prospect Dr
- E24 Prospect Dr
- 107 Bear Scratch Ln
- 8 Appaloosa Rd
- F26 Prospect Dr
- F22 Prospect Dr
- E32 Prospect Dr
- E35 Prospect Dr
- F19 Prospect Dr
- F29 Prospect Dr
- F27 Prospect Dr
- 316 Horseshoe
- 103 Haverly St Unit ID1071978P
- 85 Haverly St Unit ID1288029P
- 9676 Castle Creek Rd
- 6770 Castle Creek Rd
- 303 Conundrum Creek Rd
- 800 S Hayden Rd
- 931 N Hayden Rd
- 47200 Highway 82
- 289 Exhibition Ln
- 235 Exhibition Ln
- 388 Exhibition Ln
- 180 Exhibition Ln
- 1819 Maroon Creek Rd
- 99 Steeplechase Dr
- 105 Exhibition Ln
- 83 Exhibition Ln Unit 16
- 58 Exhibition Ln
- 64 Prospector Rd Unit 7
- 32 Prospector Rd Unit 10
