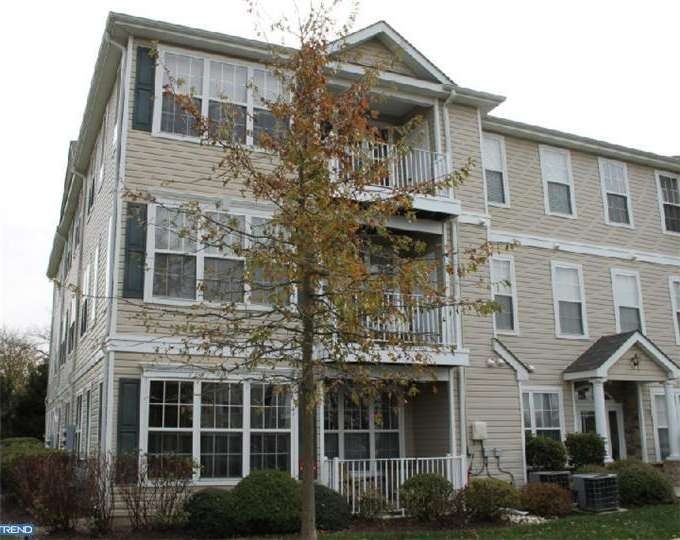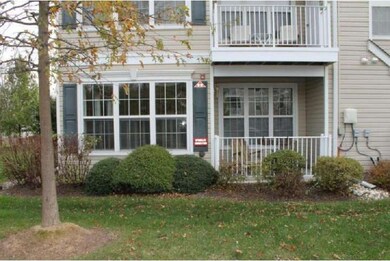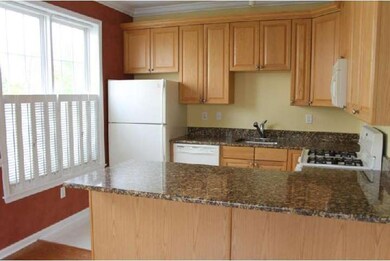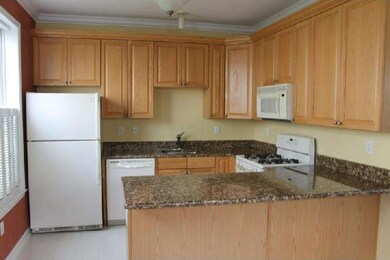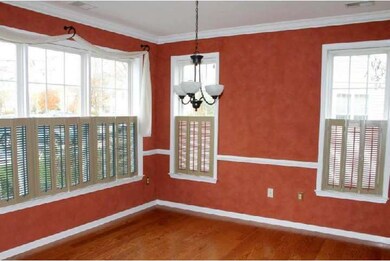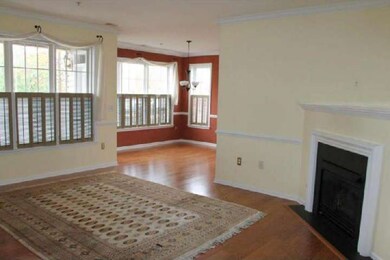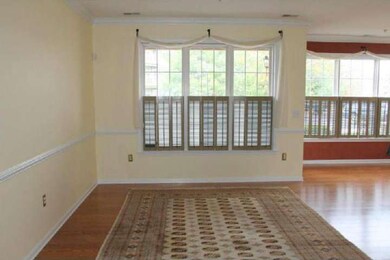
28 Kyle Way Ewing, NJ 08628
Ewing NeighborhoodHighlights
- Clubhouse
- Wood Flooring
- Balcony
- Contemporary Architecture
- Breakfast Area or Nook
- Living Room
About This Home
As of February 2013Bright, First Floor, Two Bedroom, Two Bath 'Scotch Run' Condo! You'll love the Open Feel of this home. From the Large Entry Foyer to the Spacious Living Room with Wood Floors, Crown Molding and Charming Gas Fireplace to the Upgraded Kitchen with Granite Countertops and 42" Cabinets with Crown Molding - This place has everything you're looking for and more! The Dining Room features Warm, Wood Floors, Crown Molding, Chair Rail and Beautiful Custom Wood Blinds as well as access to the Delightful Balcony. Both Bedrooms have NEW Carpeting (2012) and feature Generous Size Closets. The Master Suite boasts TWO Closets - One is a Walk-In Closet and a Full Bath with Jacuzzi Garden Tub. There is plenty of storage options here too - Interior Closets and Big Utility Room with Shelving. Great Light, Great Space, Great Living!
Property Details
Home Type
- Condominium
Est. Annual Taxes
- $5,133
Year Built
- Built in 2004
HOA Fees
- $200 Monthly HOA Fees
Parking
- Parking Lot
Home Design
- Contemporary Architecture
- Vinyl Siding
Interior Spaces
- 1,246 Sq Ft Home
- Ceiling height of 9 feet or more
- Gas Fireplace
- Living Room
- Dining Room
- Home Security System
- Laundry on main level
Kitchen
- Breakfast Area or Nook
- Dishwasher
Flooring
- Wood
- Wall to Wall Carpet
- Tile or Brick
- Vinyl
Bedrooms and Bathrooms
- 2 Bedrooms
- En-Suite Primary Bedroom
- En-Suite Bathroom
- 2 Full Bathrooms
Schools
- Gilmore J Fisher Middle School
- Ewing High School
Utilities
- Forced Air Heating and Cooling System
- Heating System Uses Gas
- Natural Gas Water Heater
- Cable TV Available
Additional Features
- Mobility Improvements
- Balcony
- Property is in good condition
Listing and Financial Details
- Tax Lot 00002 01-C0311
- Assessor Parcel Number 02-00365-00002 01-C0311
Community Details
Overview
- Association fees include common area maintenance, exterior building maintenance, lawn maintenance, snow removal, trash, parking fee, insurance
- Scotch Run Subdivision, Cornell Floorplan
Amenities
- Clubhouse
Recreation
- Tennis Courts
Pet Policy
- Pets allowed on a case-by-case basis
Map
Home Values in the Area
Average Home Value in this Area
Property History
| Date | Event | Price | Change | Sq Ft Price |
|---|---|---|---|---|
| 04/26/2025 04/26/25 | For Sale | $309,900 | 0.0% | $247 / Sq Ft |
| 05/10/2018 05/10/18 | Rented | $1,600 | 0.0% | -- |
| 05/01/2018 05/01/18 | Under Contract | -- | -- | -- |
| 04/11/2018 04/11/18 | For Rent | $1,600 | 0.0% | -- |
| 06/12/2017 06/12/17 | Rented | $1,600 | 0.0% | -- |
| 06/11/2017 06/11/17 | Under Contract | -- | -- | -- |
| 06/05/2017 06/05/17 | For Rent | $1,600 | 0.0% | -- |
| 06/21/2016 06/21/16 | Rented | $1,600 | 0.0% | -- |
| 06/18/2016 06/18/16 | Under Contract | -- | -- | -- |
| 05/26/2016 05/26/16 | For Rent | $1,600 | 0.0% | -- |
| 02/22/2013 02/22/13 | Sold | $163,000 | -4.0% | $131 / Sq Ft |
| 01/31/2013 01/31/13 | Pending | -- | -- | -- |
| 11/03/2012 11/03/12 | For Sale | $169,745 | -- | $136 / Sq Ft |
About the Listing Agent

Since 1982, I’ve had the privilege of working as a full-time real estate agent—helping individuals and families find not just houses, but places to truly call home. I’ve always believed in giving 100% to my clients, and I’m proud to say that many of them continue to send referrals my way even decades later. One of the greatest joys in my career is now helping the children of my early clients begin their own journeys in homeownership—what an incredible full-circle moment.
Beyond real estate,
Joan's Other Listings
Source: Bright MLS
MLS Number: 1004153508
APN: 02 00365-0000-00002-0001-C0311
- 28 Kyle Way
- 17 Acton Ave
- 1341 Lower Ferry Rd
- 614 Masterson Ct
- 34 Chelmsford Ct
- 525 Masterson Ct
- 121 Masterson Ct Unit 121
- 326 Masterson Ct
- 17 van Duyn Dr
- 3 Duke St
- 1063 1063 Terrace Blvd
- 495 Silvia St
- 837 Timberlake Dr
- 1075 Fireside Ave
- 459 Silvia St
- 9 Sabrina Dr
- 116 Beacon Ave
- 1028 Timberlake Dr Unit 1028
- 349 Silvia St
- 39 Stratford Ave
