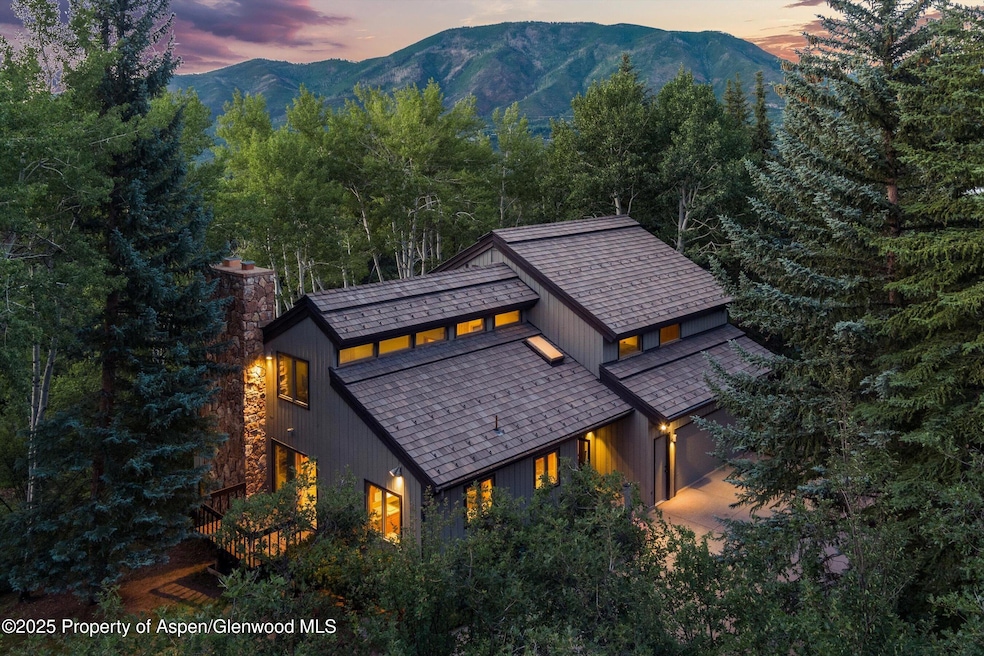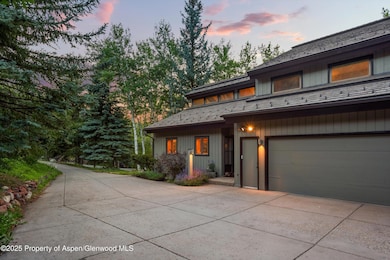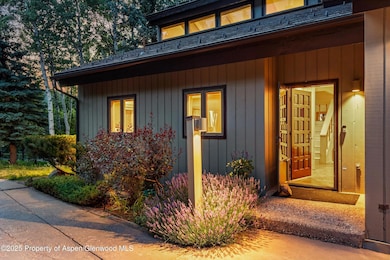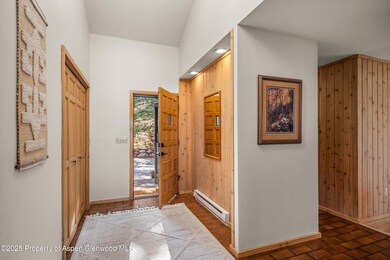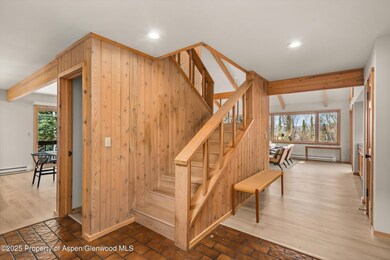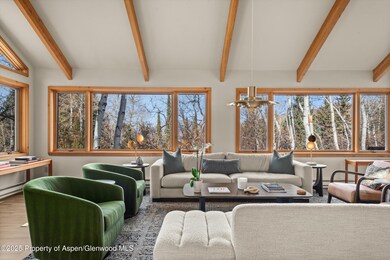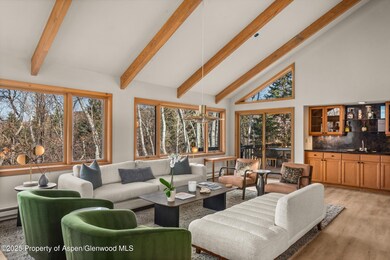Highlights
- 0.6 Acre Lot
- Main Floor Primary Bedroom
- Laundry Room
- Aspen Middle School Rated A-
- 2 Fireplaces
- Baseboard Heating
About This Home
Experience refined mountain living in Aspen's coveted Meadowood neighborhood with this elegant six-bedroom residence. Perfectly situated just minutes from the Aspen Recreation Center, Aspen Country Day School, and the Aspen School District campus, this home offers an ideal blend of convenience, comfort, and community. Newly renovated throughout, the home features stylish contemporary interiors with brand-new furnishings, fixtures, lighting, and flooring. The thoughtful layout includes a main-level king bedroom suite, dedicated office, and open-concept living and dining spaces designed for everyday luxury and entertaining. The property also includes a two-bedroom guest apartment with a media room, gym, and full kitchen—ideal for extended family, guests, or an au pair. Outdoor living is equally inviting with a spacious patio and large yard surrounded by Aspen's natural beauty. A two-car garage completes this exceptional offering. Enjoy a rare opportunity to live in one of Aspen's most desirable neighborhoods—where modern comfort meets mountain sophistication.
Listing Agent
Douglas Elliman Real Estate-Hyman Ave Brokerage Phone: (970) 925-8810 License #FA.100093017 Listed on: 11/11/2025

Home Details
Home Type
- Single Family
Est. Annual Taxes
- $12,925
Year Built
- Built in 1980
Lot Details
- 0.6 Acre Lot
- Property is in good condition
Parking
- 2 Car Garage
Interior Spaces
- 4,182 Sq Ft Home
- 2 Fireplaces
- Wood Burning Fireplace
- Laundry Room
Bedrooms and Bathrooms
- 6 Bedrooms
- Primary Bedroom on Main
Utilities
- No Cooling
- Baseboard Heating
Community Details
- Meadowood Subdivision
Listing and Financial Details
- Residential Lease
Map
Source: Aspen Glenwood MLS
MLS Number: 190766
APN: R004508
- 209 Larkspur Ln
- 593 Meadowood Dr
- 130 Primrose Path
- 864 Moore Dr
- 531 Moore Dr
- 87 Thunderbowl Ln Unit 7
- 51 Thunderbowl Ln Unit 12
- 75 Prospector Rd Unit 8404-1 Winter Intere
- 75 Prospector Rd Unit 8402-16
- 75 Prospector Rd Unit 8202-12
- 75 Prospector Rd Unit 8202-6
- 75 Prospector Rd Unit 8406-10
- 0197 Prospector Rd Unit 2405 Summer Int
- 0197 Prospector Rd Unit 2204 Winter Int
- 0197 Prospector Rd Unit 2208 Winter Int
- 0197 Prospector Rd Unit 2205 Winter Int
- 0197 Prospector Rd Unit 2310 Summer Int
- 0197 Prospector Rd Unit 2412 Summer Int
- 0197 Prospector Rd Unit 2307-Summer 12
- 0197 Prospector Rd Unit TA-2312 FW 38,50 & 5
- 305 Larkspur Ln
- 701 Meadowood Dr
- 171 Cascade Ln
- 561 Meadowood Dr
- 855 Moore Dr
- 123 Larkspur Ln
- 991 Moore Dr
- 75 Glen Eagle Dr
- 127 Powderbowl Trail
- 11 Heather Ln
- 81 Thunderbowl Ln Unit 16
- 465 Thunderbowl Ln
- 1205 Tiehack Rd
- 204 Oregon Trail
- 1501 Maroon Creek Rd Unit 6
- 1501 Maroon Creek Rd Unit 5
- 64 Prospector Rd Unit 7
- 100 N 8th St Unit 15
- 100 N 8th St Unit 29
- 32 Prospector Rd Unit 10
