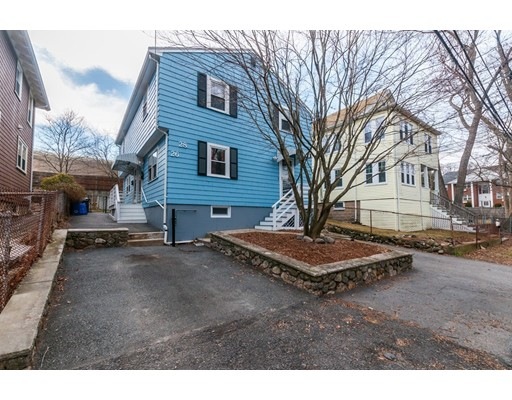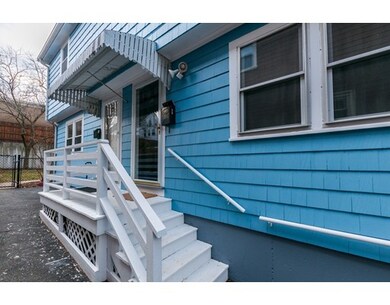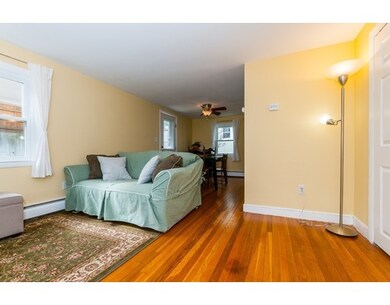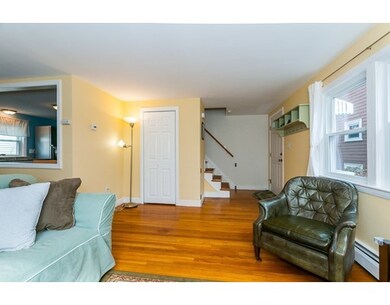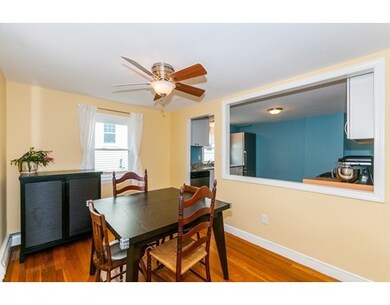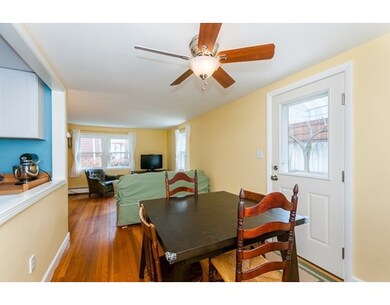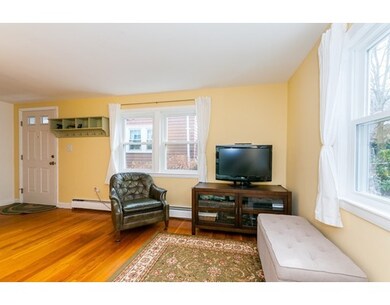
28 Laurel St Unit 28 Arlington, MA 02476
Arlington Heights NeighborhoodAbout This Home
As of April 2016Conveniently located just 1 block off of Mass Ave, this 2 bed 1 bath townhouse-style condo combines the charm of a quiet neighborhood with everything that Arlington has to offer. The Minuteman Bike Path and Mass Ave bike routes provide ideal transportation options for commuters. If you enjoy the outdoors, there are numerous parks, trails, and fields nearby, or you can just step out your door to relax in the backyard. With a beautifully updated kitchen, large master bedroom, and gorgeous tiled bathroom, this is truly a "turn key" condo. The roof was replaced in 2014 and all new energy-efficient windows and exterior doors were installed in 2015. Plus the condo is certified de-leaded! There is also in-unit laundry and one deeded parking spot. Make sure that you stop by one of the open houses - this won't last long!
Last Buyer's Agent
Helen Forgette
William Raveis R.E. & Home Services

Property Details
Home Type
Condominium
Est. Annual Taxes
$5,362
Year Built
1962
Lot Details
0
Listing Details
- Unit Level: 1
- Unit Placement: Back
- Property Type: Condominium/Co-Op
- Other Agent: 2.50
- Lead Paint: Certified Treated
- Year Round: Yes
- Special Features: None
- Property Sub Type: Condos
- Year Built: 1962
Interior Features
- Appliances: Range, Dishwasher, Microwave, Refrigerator, Freezer, Washer, Dryer
- Has Basement: Yes
- Number of Rooms: 5
- Amenities: Public Transportation, Shopping, Park, Walk/Jog Trails, Bike Path, House of Worship, Public School
- Electric: 110 Volts
- Energy: Insulated Windows, Insulated Doors, Prog. Thermostat
- Flooring: Hardwood
- Interior Amenities: Cable Available
- Bedroom 2: Second Floor
- Bathroom #1: Second Floor
- Kitchen: First Floor
- Laundry Room: Basement
- Living Room: First Floor
- Master Bedroom: Second Floor
- Master Bedroom Description: Ceiling Fan(s), Closet, Flooring - Hardwood
- No Living Levels: 2
Exterior Features
- Roof: Asphalt/Fiberglass Shingles
- Construction: Frame
- Exterior: Shingles, Wood
- Exterior Unit Features: Garden Area
- Beach Ownership: Public
Garage/Parking
- Parking: Off-Street, Deeded, Paved Driveway
- Parking Spaces: 1
Utilities
- Cooling: Window AC
- Heating: Hot Water Baseboard, Gas
- Cooling Zones: 1
- Heat Zones: 1
- Hot Water: Natural Gas
- Sewer: City/Town Sewer
- Water: City/Town Water
Condo/Co-op/Association
- Association Fee Includes: Water, Sewer, Master Insurance
- Management: No Management
- Pets Allowed: Yes w/ Restrictions
- No Units: 2
- Unit Building: 28
Fee Information
- Fee Interval: Monthly
Schools
- Elementary School: Stratton
- Middle School: Ottoson Middle
- High School: Arlington High
Lot Info
- Zoning: R3
Ownership History
Purchase Details
Home Financials for this Owner
Home Financials are based on the most recent Mortgage that was taken out on this home.Purchase Details
Home Financials for this Owner
Home Financials are based on the most recent Mortgage that was taken out on this home.Similar Homes in Arlington, MA
Home Values in the Area
Average Home Value in this Area
Purchase History
| Date | Type | Sale Price | Title Company |
|---|---|---|---|
| Not Resolvable | $415,000 | -- | |
| Deed | $330,000 | -- |
Mortgage History
| Date | Status | Loan Amount | Loan Type |
|---|---|---|---|
| Open | $80,000 | Unknown | |
| Previous Owner | $288,000 | Stand Alone Refi Refinance Of Original Loan | |
| Previous Owner | $37,000 | No Value Available | |
| Previous Owner | $297,000 | Purchase Money Mortgage |
Property History
| Date | Event | Price | Change | Sq Ft Price |
|---|---|---|---|---|
| 09/13/2019 09/13/19 | Rented | $1,950 | 0.0% | -- |
| 09/08/2019 09/08/19 | For Rent | $1,950 | +4.0% | -- |
| 11/01/2017 11/01/17 | Rented | $1,875 | 0.0% | -- |
| 10/12/2017 10/12/17 | Under Contract | -- | -- | -- |
| 10/03/2017 10/03/17 | For Rent | $1,875 | 0.0% | -- |
| 04/27/2016 04/27/16 | Sold | $415,000 | +10.7% | $464 / Sq Ft |
| 03/15/2016 03/15/16 | Pending | -- | -- | -- |
| 02/15/2016 02/15/16 | For Sale | $375,000 | -- | $419 / Sq Ft |
Tax History Compared to Growth
Tax History
| Year | Tax Paid | Tax Assessment Tax Assessment Total Assessment is a certain percentage of the fair market value that is determined by local assessors to be the total taxable value of land and additions on the property. | Land | Improvement |
|---|---|---|---|---|
| 2025 | $5,362 | $497,900 | $0 | $497,900 |
| 2024 | $5,131 | $484,500 | $0 | $484,500 |
| 2023 | $5,237 | $467,200 | $0 | $467,200 |
| 2022 | $5,189 | $454,400 | $0 | $454,400 |
| 2021 | $5,007 | $441,500 | $0 | $441,500 |
| 2020 | $4,812 | $435,100 | $0 | $435,100 |
| 2019 | $5,049 | $448,400 | $0 | $448,400 |
| 2018 | $4,818 | $397,200 | $0 | $397,200 |
| 2017 | $4,554 | $362,600 | $0 | $362,600 |
| 2016 | $4,621 | $361,000 | $0 | $361,000 |
| 2015 | $4,232 | $312,300 | $0 | $312,300 |
Agents Affiliated with this Home
-
H
Seller's Agent in 2019
Helen Forgette
William Raveis R.E. & Home Services
-
Rabiah Akar

Buyer's Agent in 2017
Rabiah Akar
William Raveis R.E. & Home Services
(603) 770-3357
23 Total Sales
-
Alex Lacroix

Seller's Agent in 2016
Alex Lacroix
4 Buyers Real Estate
(781) 856-3696
3 in this area
26 Total Sales
Map
Source: MLS Property Information Network (MLS PIN)
MLS Number: 71970007
APN: ARLI-000056A-000002-000028
- 2 Old Colony Ln Unit 4
- 1049 -1051 Massachusetts Ave Unit 3
- 18-20 Brattle St
- 1025 Massachusetts Ave Unit 305
- 1025 Massachusetts Ave Unit 502
- 1025 Massachusetts Ave Unit 205
- 1025 Massachusetts Ave Unit 309
- 1025 Massachusetts Ave Unit 313
- 1025 Massachusetts Ave Unit 409
- 1025 Massachusetts Ave Unit 401
- 1025 Massachusetts Ave Unit 301
- 1025 Massachusetts Ave Unit 410
- 1025 Massachusetts Ave Unit 310
- 1025 Massachusetts Ave Unit 201
- 1025 Massachusetts Ave Unit 213
- 1025 Massachusetts Ave Unit 311
- 1025 Massachusetts Ave Unit 402
- 1025 Massachusetts Ave Unit 209
- 1025 Massachusetts Ave Unit 314
- 1025 Massachusetts Ave Unit 405
