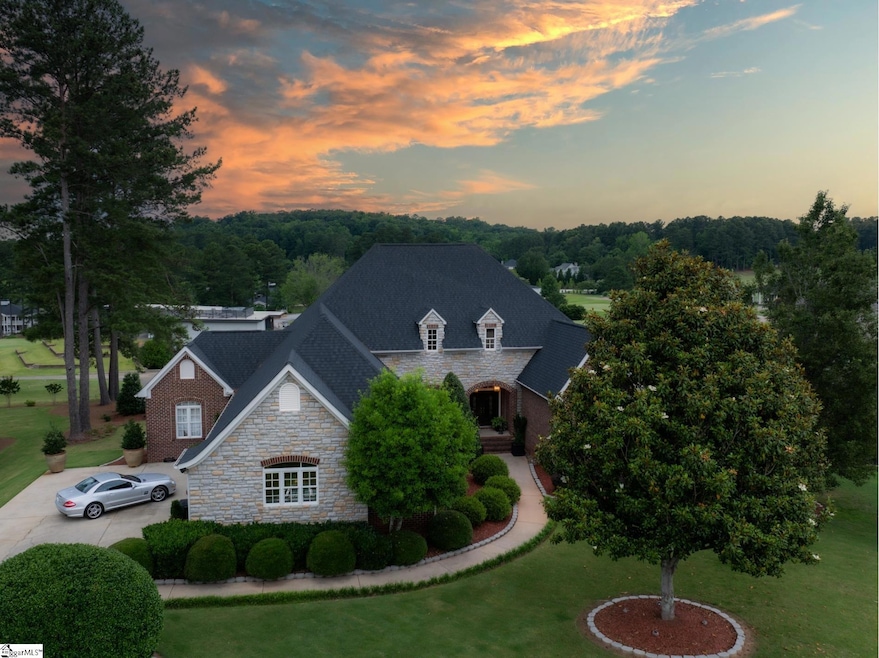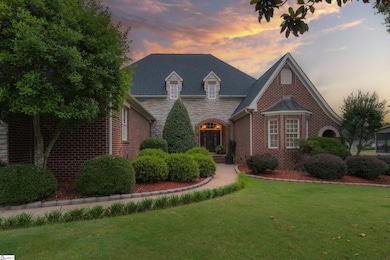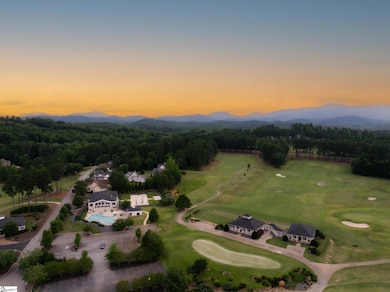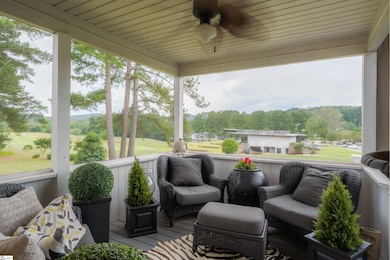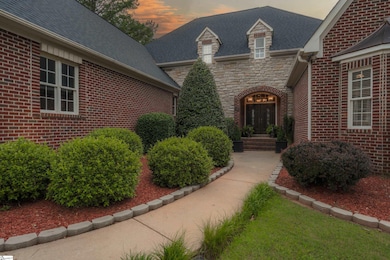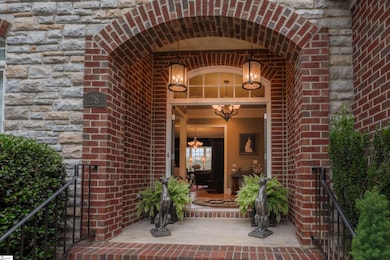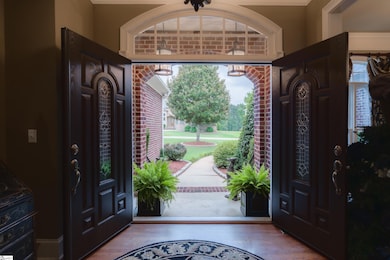28 Laurelcrest Ln Travelers Rest, SC 29690
Estimated payment $5,488/month
Highlights
- On Golf Course
- Deck
- European Architecture
- Tigerville Elementary School Rated A
- Outdoor Fireplace
- Wood Flooring
About This Home
Imagine waking each morning to the gentle whisper of mountain breezes carrying the scent of Carolina pines, as golden sunlight spills across the pristine fairways of Cherokee Valley Golf Course. At 28 Laurel Crest Lane, this isn't just a dream—it's your daily reality in one of South Carolina's most coveted mountain communities. Nestled in the rolling foothills of the majestic Blue Ridge Mountains, this extraordinary home doesn't just offer a place to live; it offers a gateway to a lifestyle that few are privileged to experience. The story of this remarkable residence begins the moment you approach its captivating brick and stone facade. Like a scene from a storybook, the home's rich architectural detailing draws you in with its copper-roofed bay window that catches the morning light, and charming dormers that seem to wink at the mountains beyond. The curved walkway, flanked by mature landscaping that has been lovingly tended through the seasons, leads you on a journey toward something truly special. As you cross the threshold into the welcoming entry, you're immediately transported into a world where elegance meets comfort, where mountain living embraces sophisticated design. The formal dining room beckons with promises of intimate dinner parties where stories are shared over fine wine, while the living room beyond frames the golf course Like a living masterpiece through its picture window. The heart of this mountain home beats strongest in the casual living spaces, where the kitchen becomes the natural gathering place for family and friends. The spacious dining bar and island with its smooth cooktop and disappearing downdraft ensure that the cook never misses a moment of conversation or a glimpse of golfers beginning their morning rounds on the first tee. With oversized refrigeration and wall-mounted double ovens, entertaining becomes not just effortless, but joyful—whether you're hosting a casual breakfast for neighbors or an elegant dinner party for fellow club members. But perhaps the most magical moments happen on the screened verandah and expansive open deck, where the boundaries between indoor and outdoor living dissolve completely. Here, as the sun sets behind the Blue Ridge peaks, painting the sky in shades of amber and rose, you'll gather around the outdoor fireplace with a glass of wine from Core 450's acclaimed collection. The primary suite serves as your personal mountain retreat within the retreat, where French doors open to a private enclosed deck that feels Like your own secret garden. Here, mornings begin with coffee and mountain views, while evenings end with the gentle sounds of nature's symphony. The luxurious bathroom, with its dual sinks, separate soaking tub, and shower, becomes your personal spa. This isn't just a home—it's your entry into the Cherokee Valley lifestyle, where every amenity has been thoughtfully designed to enhance your mountain living experience. The three-car garage will likely house your golf cart, your ticket to exploring this special community where a short ride takes you to Core 450 restaurant for five-star cuisine, or a refreshing swim in the resort-style pool. Living at 28 Laurel Crest means becoming part of a community that understands the art of mountain living. It means having Hendersonville's charming downtown just 35 minutes away for weekend antiquing, and Greenville's award-winning culinary scene within easy reach for date nights. It means having Travelers Rest—South Carolina's coolest small town—as your neighbor, with its quaint boutiques and the famous Swamp Rabbit Trail right at your doorstep. This is more than real estate; this is your invitation to join an exclusive community where every sunrise brings new possibilities, where every sunset marks another perfect day in the mountains, and where the Cherokee Valley lifestyle becomes not just where you live, but who you are.
Home Details
Home Type
- Single Family
Est. Annual Taxes
- $2,836
Year Built
- Built in 2004
Lot Details
- 0.4 Acre Lot
- On Golf Course
- Level Lot
- Sprinkler System
HOA Fees
- $24 Monthly HOA Fees
Home Design
- European Architecture
- Brick Exterior Construction
- Architectural Shingle Roof
- Stone Exterior Construction
Interior Spaces
- 3,200-3,399 Sq Ft Home
- 1-Story Property
- Bookcases
- Smooth Ceilings
- Ceiling Fan
- Ventless Fireplace
- Gas Log Fireplace
- Insulated Windows
- Living Room
- Dining Room
- Den
- Screened Porch
- Unfinished Basement
- Basement Storage
Kitchen
- Breakfast Room
- Walk-In Pantry
- Double Self-Cleaning Oven
- Electric Oven
- Free-Standing Electric Range
- Built-In Microwave
- Freezer
- Dishwasher
- Wine Cooler
- Granite Countertops
- Disposal
Flooring
- Wood
- Ceramic Tile
Bedrooms and Bathrooms
- 4 Main Level Bedrooms
- Walk-In Closet
- 3 Full Bathrooms
- Hydromassage or Jetted Bathtub
Laundry
- Laundry Room
- Laundry on main level
- Sink Near Laundry
Attic
- Storage In Attic
- Pull Down Stairs to Attic
Home Security
- Security System Owned
- Fire and Smoke Detector
Parking
- 3 Car Attached Garage
- Side or Rear Entrance to Parking
- Garage Door Opener
- Assigned Parking
Outdoor Features
- Deck
- Patio
- Outdoor Fireplace
Schools
- Tigerville Elementary School
- Blue Ridge Middle School
- Blue Ridge High School
Utilities
- Central Air
- Heating Available
- Electric Water Heater
Community Details
- Tom Ronald 864 303 5524 HOA
- Cherokee Valley Subdivision
- Mandatory home owners association
Listing and Financial Details
- Tax Lot 14
- Assessor Parcel Number 0650070104800
Map
Home Values in the Area
Average Home Value in this Area
Tax History
| Year | Tax Paid | Tax Assessment Tax Assessment Total Assessment is a certain percentage of the fair market value that is determined by local assessors to be the total taxable value of land and additions on the property. | Land | Improvement |
|---|---|---|---|---|
| 2024 | $2,952 | $16,980 | $1,800 | $15,180 |
| 2023 | $2,836 | $16,980 | $1,800 | $15,180 |
| 2022 | $2,669 | $16,980 | $1,800 | $15,180 |
| 2021 | $2,708 | $16,980 | $1,800 | $15,180 |
| 2020 | $2,478 | $16,380 | $2,000 | $14,380 |
| 2019 | $2,481 | $16,380 | $2,000 | $14,380 |
| 2018 | $2,426 | $16,380 | $2,000 | $14,380 |
| 2017 | $2,430 | $16,380 | $2,000 | $14,380 |
| 2016 | $2,342 | $409,440 | $50,000 | $359,440 |
| 2015 | $2,340 | $409,440 | $50,000 | $359,440 |
| 2014 | $2,375 | $420,810 | $75,000 | $345,810 |
Property History
| Date | Event | Price | List to Sale | Price per Sq Ft |
|---|---|---|---|---|
| 06/19/2025 06/19/25 | For Sale | $995,000 | -- | $311 / Sq Ft |
Purchase History
| Date | Type | Sale Price | Title Company |
|---|---|---|---|
| Deed | $439,500 | -- | |
| Deed | $400,000 | -- | |
| Deed | $58,900 | -- |
Mortgage History
| Date | Status | Loan Amount | Loan Type |
|---|---|---|---|
| Open | $351,600 | Adjustable Rate Mortgage/ARM | |
| Closed | $87,900 | Balloon |
Source: Greater Greenville Association of REALTORS®
MLS Number: 1560911
APN: 0650.07-01-048.00
- 32 Laurelcrest Ln
- 10 Laurelcrest Ln
- 4 Laurelcrest Ln
- 305 Meadow Tree Ct
- 2 Signature Dr
- 108 Ryder Cup Dr
- 121 Laurel Valley Way
- 39 Timberline Dr
- 200 Lord Byron Ln
- 5 Maxfli Ct
- 4 Laurel Valley Way
- 208 Wedge Way
- 14 Valley Crest Ct
- 305 Wedge Way
- 17 Tee Box Ln
- 228 Laurel Valley Way
- 308 Wedge Way
- 300 Laurel Valley Way
- 309 Laurel Valley Way
- 0 Laurel Valley Way
- 2743 E Tyger Bridge Rd
- 3965 N Highway 101
- 4841 Jordan Rd
- 5 Coleman Park Cir
- 218 Forest Dr
- 214 Forest Dr
- 45 Carriage Dr
- 201 Clarus Crk Way
- 1 Solis Ct
- 207 Clarus Crk Way
- 306 Clarus Crk Way
- 125 Pinestone Dr
- 401 Albus Dr
- 129 Midwood Rd
- 412 McElhaney Rd
- 1600 Brooks Pointe Cir
- 1150 Reid School Rd
- 575 Sullens Rd
- 145 State Rd S-42-7055
- 222 Montview Cir
